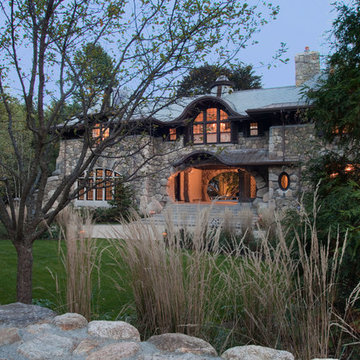Idées déco de façades de maisons
Trier par :
Budget
Trier par:Populaires du jour
141 - 160 sur 52 072 photos
1 sur 2
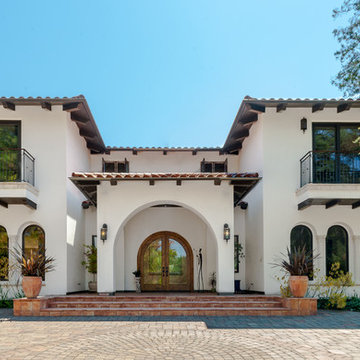
Front entry of the new mediterranean style home in Saratoga, CA.
Inspiration pour une très grande façade de maison beige méditerranéenne en stuc à un étage avec un toit à quatre pans.
Inspiration pour une très grande façade de maison beige méditerranéenne en stuc à un étage avec un toit à quatre pans.
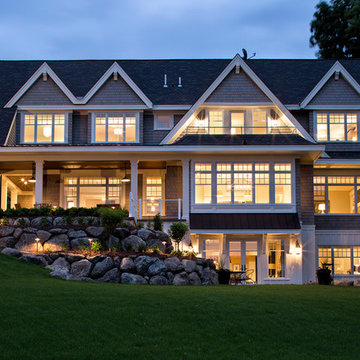
Landmark Photography
Idée de décoration pour une très grande façade de maison grise tradition de plain-pied avec un revêtement mixte.
Idée de décoration pour une très grande façade de maison grise tradition de plain-pied avec un revêtement mixte.
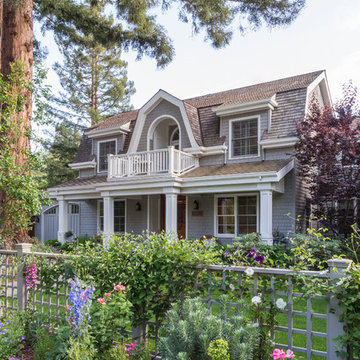
Two story shingled home with welcoming garden.
Idée de décoration pour une grande façade de maison beige tradition en bois à un étage avec un toit de Gambrel.
Idée de décoration pour une grande façade de maison beige tradition en bois à un étage avec un toit de Gambrel.
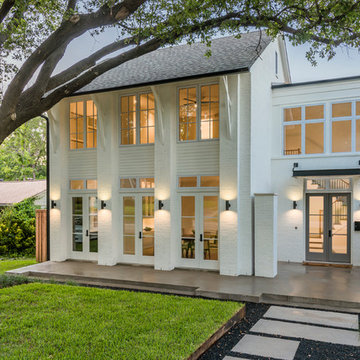
Michael Cagle
Aménagement d'une grande façade de maison blanche classique en brique à un étage avec un toit à deux pans.
Aménagement d'une grande façade de maison blanche classique en brique à un étage avec un toit à deux pans.
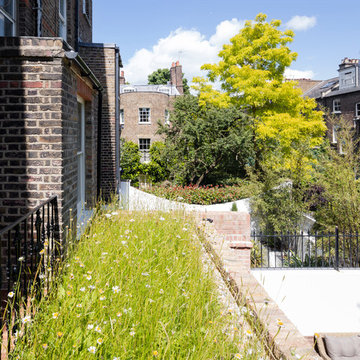
Wildflower roof:
Part of the extension roof is a balcony that can be accessed from the master bedroom. We created a wild-flower roof with the remaining roof space which can be viewed from the master bedroom and stairwell window.
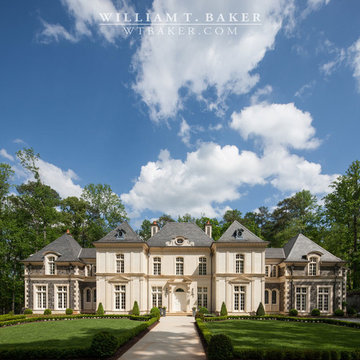
James Lockheart photo
Aménagement d'une très grande façade de maison beige méditerranéenne en pierre à un étage avec un toit à quatre pans.
Aménagement d'une très grande façade de maison beige méditerranéenne en pierre à un étage avec un toit à quatre pans.
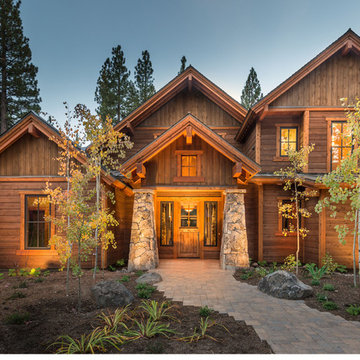
Located in Martis Camp in Lake Tahoe. Outside is landscaped. Large driveway and garage. Custom cut stacked stone for entrance, and beautiful outside finishes.
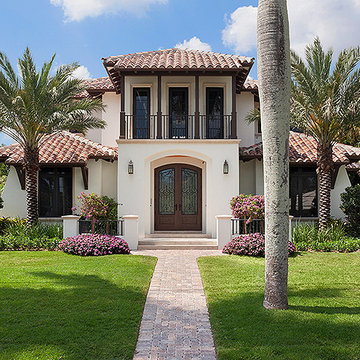
Idées déco pour une très grande façade de maison beige méditerranéenne en béton à un étage avec un toit à quatre pans et un toit en tuile.
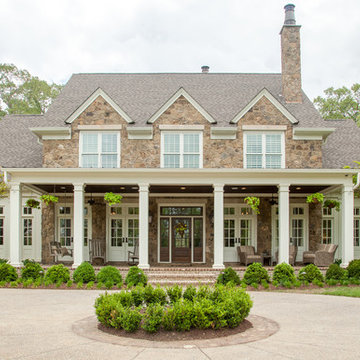
Troy Glasgow
Exemple d'une grande façade de maison beige chic en brique à un étage avec un toit à deux pans et un toit en shingle.
Exemple d'une grande façade de maison beige chic en brique à un étage avec un toit à deux pans et un toit en shingle.
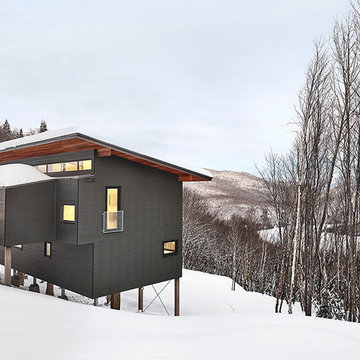
Inspiration pour une grande façade de maison grise minimaliste à un étage avec un revêtement mixte, un toit en appentis et un toit en métal.
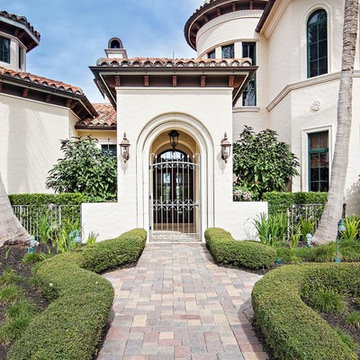
Captured To Sell
Réalisation d'une grande façade de maison beige méditerranéenne en stuc à un étage.
Réalisation d'une grande façade de maison beige méditerranéenne en stuc à un étage.
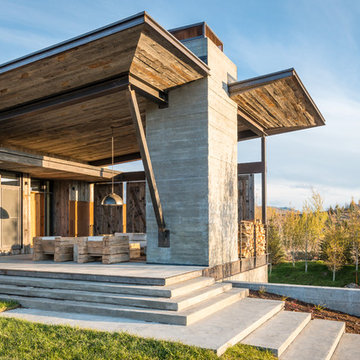
Inspiration pour une grande façade de maison chalet à un étage avec un revêtement mixte et un toit en appentis.

Idée de décoration pour une très grande façade de maison blanche méditerranéenne en stuc à un étage avec un toit à croupette et un toit en shingle.
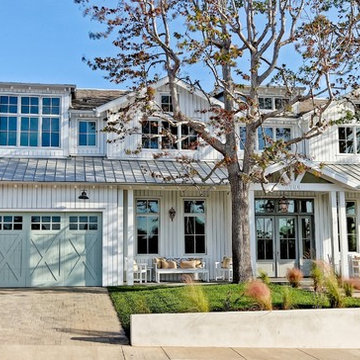
New custom house in the Tree Section of Manhattan Beach, California. Custom built and interior design by Titan&Co.
Modern Farmhouse
Exemple d'une grande façade de maison blanche nature à un étage avec un revêtement en vinyle et un toit à deux pans.
Exemple d'une grande façade de maison blanche nature à un étage avec un revêtement en vinyle et un toit à deux pans.

Front entrance to home. Main residential enterance is the walkway to the blue door. The ground floor is the owner's metal works studio.
Anice Hochlander, Hoachlander Davis Photography LLC
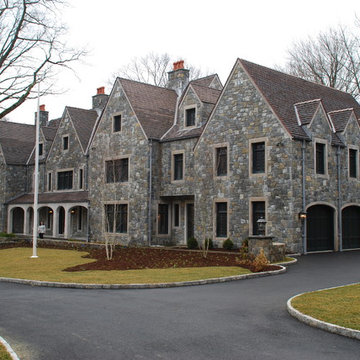
ERG ARCHITECT
Cette image montre une façade de maison traditionnelle en pierre de taille moyenne et à un étage avec un toit à deux pans.
Cette image montre une façade de maison traditionnelle en pierre de taille moyenne et à un étage avec un toit à deux pans.

The 5,000 square foot private residence is located in the community of Horseshoe Bay, above the shores of Lake LBJ, and responds to the Texas Hill Country vernacular prescribed by the community: shallow metal roofs, regional materials, sensitive scale massing and water-wise landscaping. The house opens to the scenic north and north-west views and fractures and shifts in order to keep significant oak, mesquite, elm, cedar and persimmon trees, in the process creating lush private patios and limestone terraces.
The Owners desired an accessible residence built for flexibility as they age. This led to a single level home, and the challenge to nestle the step-less house into the sloping landscape.
Full height glazing opens the house to the very beautiful arid landscape, while porches and overhangs protect interior spaces from the harsh Texas sun. Expansive walls of industrial insulated glazing panels allow soft modulated light to penetrate the interior while providing visual privacy. An integral lap pool with adjacent low fenestration reflects dappled light deep into the house.
Chaste stained concrete floors and blackened steel focal elements contrast with islands of mesquite flooring, cherry casework and fir ceilings. Selective areas of exposed limestone walls, some incorporating salvaged timber lintels, and cor-ten steel components further the contrast within the uncomplicated framework.
The Owner’s object and art collection is incorporated into the residence’s sequence of connecting galleries creating a choreography of passage that alternates between the lucid expression of simple ranch house architecture and the rich accumulation of their heritage.
The general contractor for the project is local custom homebuilder Dauphine Homes. Structural Engineering is provided by Structures Inc. of Austin, Texas, and Landscape Architecture is provided by Prado Design LLC in conjunction with Jill Nokes, also of Austin.
Cecil Baker + Partners Photography

Builder: Denali Custom Homes - Architectural Designer: Alexander Design Group - Interior Designer: Studio M Interiors - Photo: Spacecrafting Photography
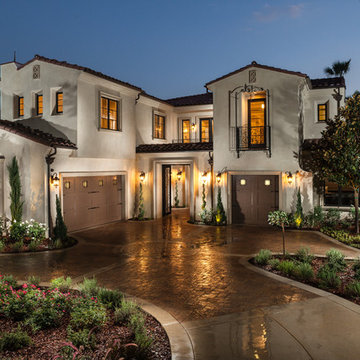
UNKNOWN
Idée de décoration pour une grande façade de maison blanche méditerranéenne en stuc à un étage.
Idée de décoration pour une grande façade de maison blanche méditerranéenne en stuc à un étage.
Idées déco de façades de maisons
8
