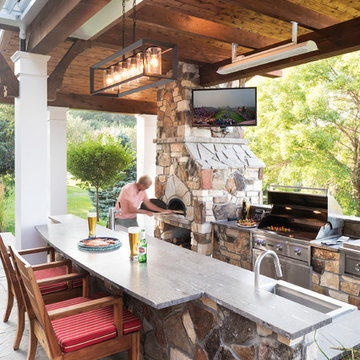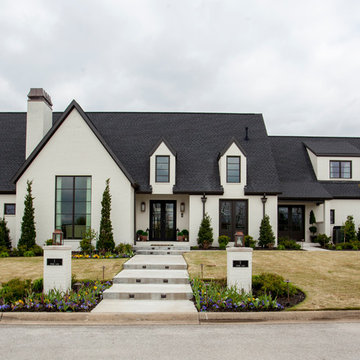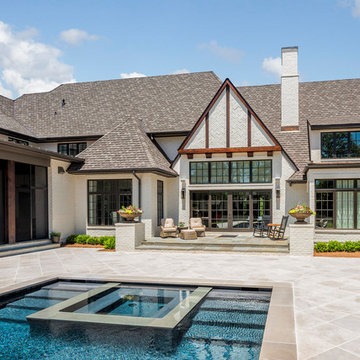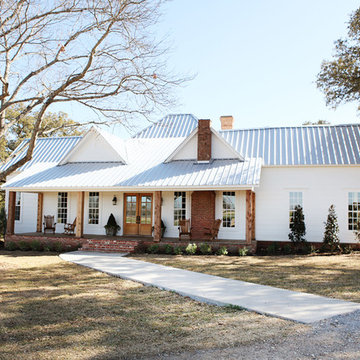Idées déco de façades de maisons
Trier par :
Budget
Trier par:Populaires du jour
21 - 40 sur 52 072 photos
1 sur 2

Cette image montre une grande façade de maison blanche rustique en briques peintes et planches et couvre-joints à un étage avec un toit à deux pans, un toit en shingle et un toit noir.

Exemple d'une grande façade de maison blanche en brique à deux étages et plus avec un toit à deux pans et un toit en shingle.

The family living in this shingled roofed home on the Peninsula loves color and pattern. At the heart of the two-story house, we created a library with high gloss lapis blue walls. The tête-à-tête provides an inviting place for the couple to read while their children play games at the antique card table. As a counterpoint, the open planned family, dining room, and kitchen have white walls. We selected a deep aubergine for the kitchen cabinetry. In the tranquil master suite, we layered celadon and sky blue while the daughters' room features pink, purple, and citrine.

Idées déco pour une grande façade de maison blanche campagne en panneau de béton fibré à un étage avec un toit en shingle et un toit à deux pans.

Inspiration pour une très grande façade de maison blanche traditionnelle en brique à un étage avec un toit à deux pans et un toit en shingle.

This gorgeous modern farmhouse features hardie board board and batten siding with stunning black framed Pella windows. The soffit lighting accents each gable perfectly and creates the perfect farmhouse.

outdoor fireplace
Aménagement d'une très grande façade de maison moderne avec un revêtement mixte.
Aménagement d'une très grande façade de maison moderne avec un revêtement mixte.

Idées déco pour une grande façade de maison blanche classique à un étage avec un toit à deux pans et un toit en shingle.

Costa Christ
Exemple d'une grande façade de maison blanche chic en brique de plain-pied avec un toit à deux pans et un toit en shingle.
Exemple d'une grande façade de maison blanche chic en brique de plain-pied avec un toit à deux pans et un toit en shingle.

Idée de décoration pour une très grande façade de maison blanche méditerranéenne en stuc à un étage avec un toit à deux pans et un toit en tuile.

Photo courtesy of Joe Purvis Photos
Idées déco pour une grande façade de maison blanche campagne en brique à deux étages et plus avec un toit en shingle.
Idées déco pour une grande façade de maison blanche campagne en brique à deux étages et plus avec un toit en shingle.

Réalisation d'une façade de maison blanche minimaliste de taille moyenne et de plain-pied avec un revêtement mixte et un toit à deux pans.

Newport653
Cette image montre une grande façade de maison blanche traditionnelle en bois à un étage avec un toit mixte.
Cette image montre une grande façade de maison blanche traditionnelle en bois à un étage avec un toit mixte.

Architect: Robin McCarthy, Arch Studio, Inc.
Construction: Joe Arena Construction
Photography by Mark Pinkerton
Cette image montre une très grande façade de maison jaune rustique en stuc à un étage avec un toit à croupette.
Cette image montre une très grande façade de maison jaune rustique en stuc à un étage avec un toit à croupette.

Photography by Bruce Damonte
Inspiration pour une grande façade de maison blanche rustique en bois de plain-pied avec un toit à deux pans.
Inspiration pour une grande façade de maison blanche rustique en bois de plain-pied avec un toit à deux pans.

Cette photo montre une grande façade de maison chic en brique à deux étages et plus avec un toit à quatre pans.

Architect: Blaine Bonadies, Bonadies Architect
Photography By: Jean Allsopp Photography
“Just as described, there is an edgy, irreverent vibe here, but the result has an appropriate stature and seriousness. Love the overscale windows. And the outdoor spaces are so great.”
Situated atop an old Civil War battle site, this new residence was conceived for a couple with southern values and a rock-and-roll attitude. The project consists of a house, a pool with a pool house and a renovated music studio. A marriage of modern and traditional design, this project used a combination of California redwood siding, stone and a slate roof with flat-seam lead overhangs. Intimate and well planned, there is no space wasted in this home. The execution of the detail work, such as handmade railings, metal awnings and custom windows jambs, made this project mesmerizing.
Cues from the client and how they use their space helped inspire and develop the initial floor plan, making it live at a human scale but with dramatic elements. Their varying taste then inspired the theme of traditional with an edge. The lines and rhythm of the house were simplified, and then complemented with some key details that made the house a juxtaposition of styles.
The wood Ultimate Casement windows were all standard sizes. However, there was a desire to make the windows have a “deep pocket” look to create a break in the facade and add a dramatic shadow line. Marvin was able to customize the jambs by extruding them to the exterior. They added a very thin exterior profile, which negated the need for exterior casing. The same detail was in the stone veneers and walls, as well as the horizontal siding walls, with no need for any modification. This resulted in a very sleek look.
MARVIN PRODUCTS USED:
Marvin Ultimate Casement Window

Design by Vibe Design Group
Photography by Robert Hamer
Idées déco pour une façade de maison marron contemporaine en bois de taille moyenne et à un étage avec un toit plat.
Idées déco pour une façade de maison marron contemporaine en bois de taille moyenne et à un étage avec un toit plat.

Shoot2Sell
Bella Vista Company
This home won the NARI Greater Dallas CotY Award for Entire House $750,001 to $1,000,000 in 2015.
Réalisation d'une grande façade de maison beige méditerranéenne en stuc à un étage.
Réalisation d'une grande façade de maison beige méditerranéenne en stuc à un étage.

http://mollywinnphotography.com
Cette image montre une façade de maison blanche rustique de taille moyenne et de plain-pied.
Cette image montre une façade de maison blanche rustique de taille moyenne et de plain-pied.
Idées déco de façades de maisons
2