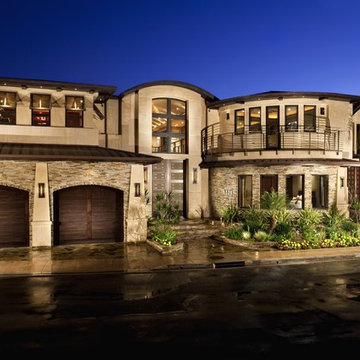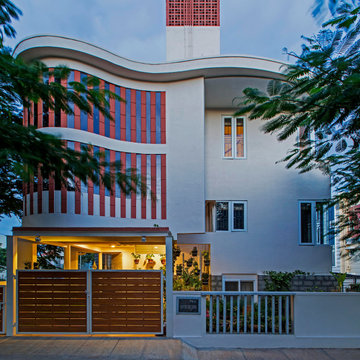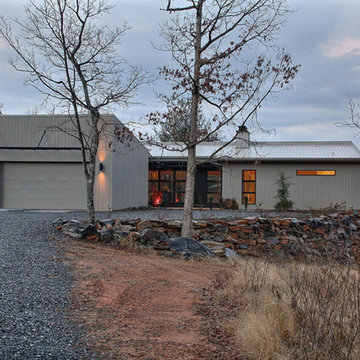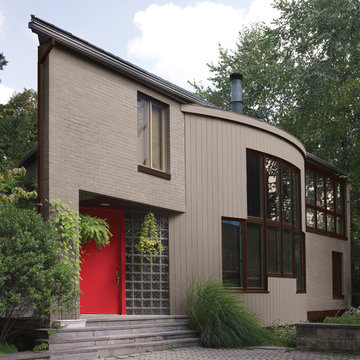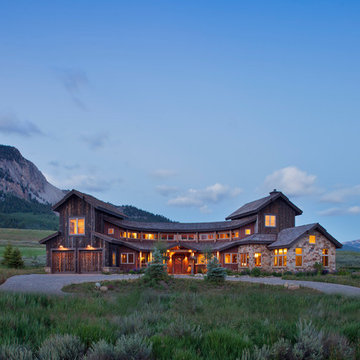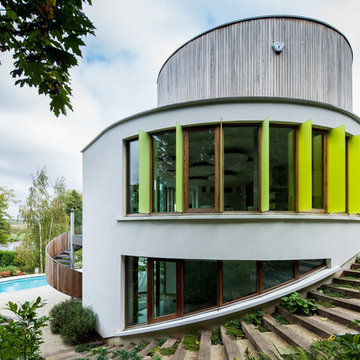Idées déco de façades de maisons
Trier par :
Budget
Trier par:Populaires du jour
1 - 20 sur 99 photos
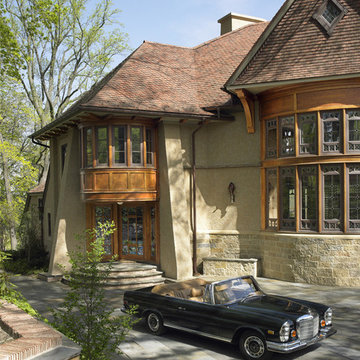
Photographer: Tom Crane
Idées déco pour une façade de maison classique en pierre.
Idées déco pour une façade de maison classique en pierre.
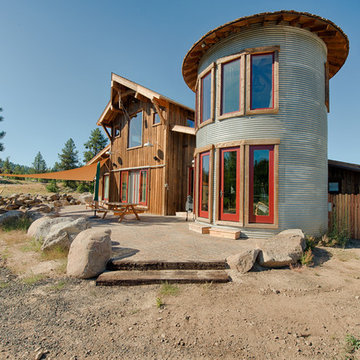
Idée de décoration pour une façade de maison chalet à un étage avec un revêtement mixte et un toit à deux pans.
Trouvez le bon professionnel près de chez vous
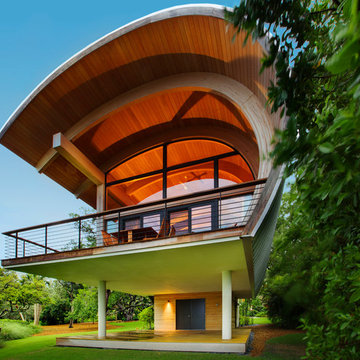
Greg Wilson, George Cott, William Speer
Idées déco pour une façade de maison contemporaine à un étage.
Idées déco pour une façade de maison contemporaine à un étage.
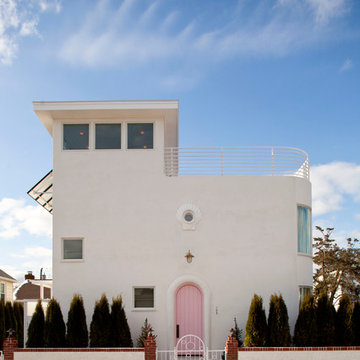
Aménagement d'une façade de maison blanche méditerranéenne à un étage avec un toit plat.
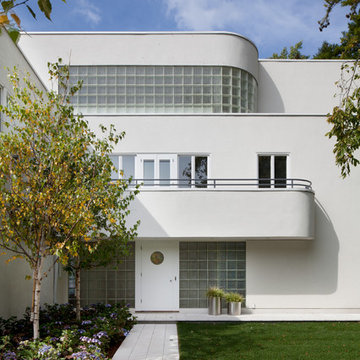
Originally built in the 1930’s emerging from the International Style that made its way into Minneapolis thanks to visionary clients and a young architect, newly graduated from the University of Minnesota with a passion for the new “modern architecture” The current owners had purchased the home in 2001, immediately falling in love with style and appeal of living lakeside. As the family began to grow they found themselves running out of space and wanted to find a creative way to add some functional space while still not taking away from the original International Style of the home. They turned to the team of Streeter & Associates and Peterssen/Keller Architecture to transform the home into something that would function better for the growing family. The team went to work by adding a third story addition that would include a master suite, sitting room, closet, and master bathroom. While the main level received a smaller addition that would include a guest suite and bathroom.
BUILDER: Streeter & Associates, Renovation Division - Bob Near
ARCHITECT: Peterssen/Keller Architecture
INTERIOR: Lynn Barnhouse
PHOTOGRAPHY: Karen Melvin Photography
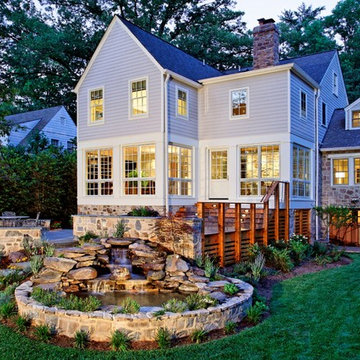
Architect: Reader & Swartz Architects, P.C.
http://www.readerswartz.com/
Greg Hadley Photography
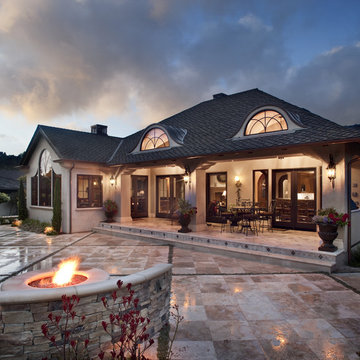
The rear patio is designed with a loggia to keep the doors from the living room and dining open most of the day. The loggia also provides a place to retreat in the evening or when is to sunny and hot. The patio is designed to capture the golf course views and entertained a good size group of people without loosing the intimacy.
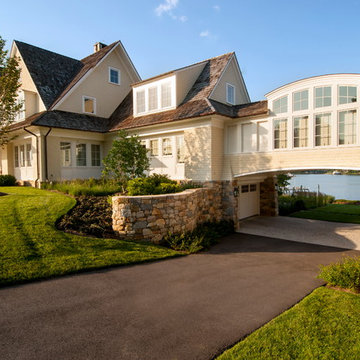
Michael Prokopchak, ASLA
Jay Stearns
Cette photo montre une façade de maison beige chic à un étage.
Cette photo montre une façade de maison beige chic à un étage.
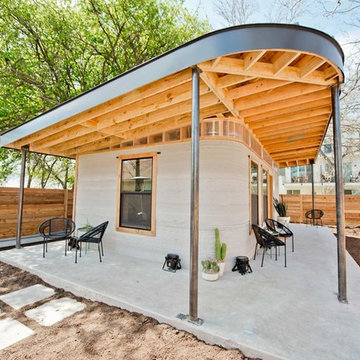
A bright, vibrant, rustic, and minimalist interior is showcased throughout this one-of-a-kind 3D home. We opted for reds, oranges, bold patterns, natural textiles, and ample greenery throughout. The goal was to represent the energetic and rustic tones of El Salvador, since that is where the first village will be printed. We love the way the design turned out as well as how we were able to utilize the style, color palette, and materials of the El Salvadoran region!
Designed by Sara Barney’s BANDD DESIGN, who are based in Austin, Texas and serving throughout Round Rock, Lake Travis, West Lake Hills, and Tarrytown.
For more about BANDD DESIGN, click here: https://bandddesign.com/
To learn more about this project, click here: https://bandddesign.com/americas-first-3d-printed-house/
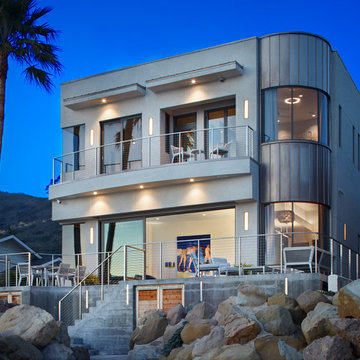
This LEED for Homes Platinum project, 3 Palms, is 56% more energy efficient than California Energy Code Standards due to its passive solar design and high performance exterior shell. Website for more information: www.3PalmsProject.com. Designer: John Turturro, Turturro Design Studio; Architect of Record: Larry Graves, Alliance Design Group; Photographer: Jake Cryan Photography
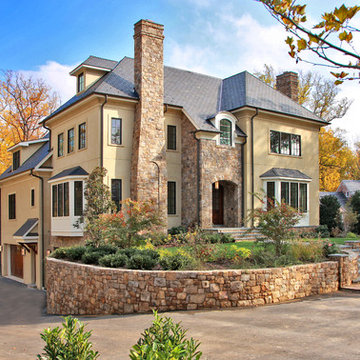
Photo by Ken Wyner
Inspiration pour une façade de maison traditionnelle en pierre.
Inspiration pour une façade de maison traditionnelle en pierre.
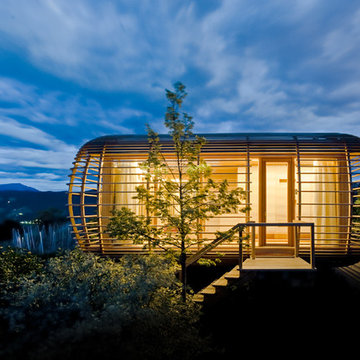
Florian Berger
Réalisation d'une petite façade de maison marron design en bois de plain-pied.
Réalisation d'une petite façade de maison marron design en bois de plain-pied.
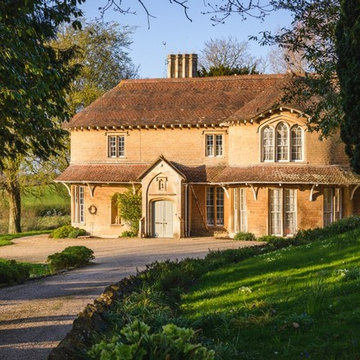
Unique Home Stays
Exemple d'une façade de maison marron romantique avec un toit à croupette.
Exemple d'une façade de maison marron romantique avec un toit à croupette.
Idées déco de façades de maisons
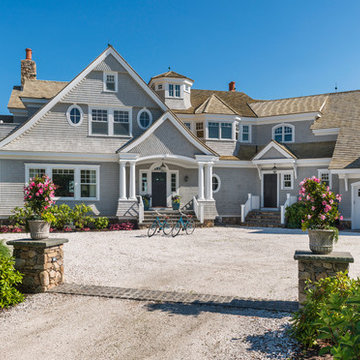
Inspiration pour une façade de maison grise marine en bois à un étage avec un toit à deux pans.
1
