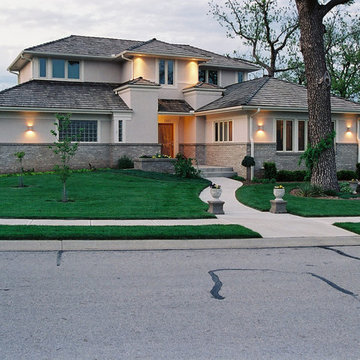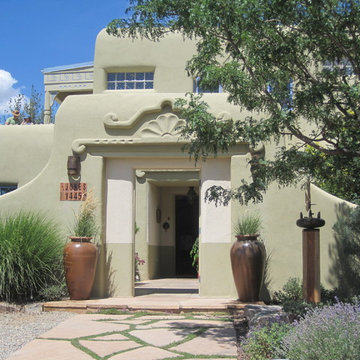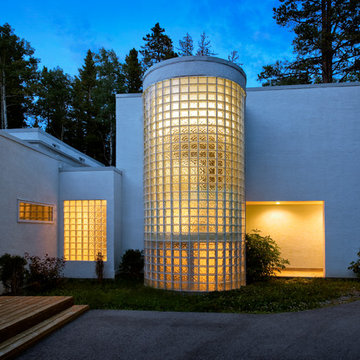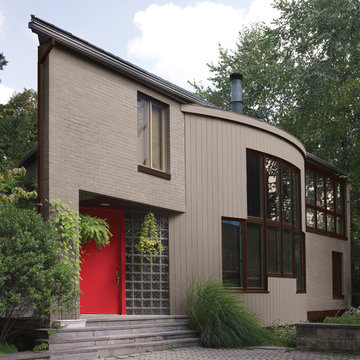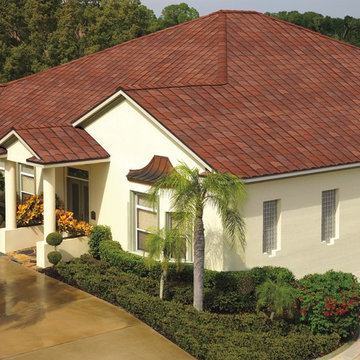Idées déco de façades de maisons
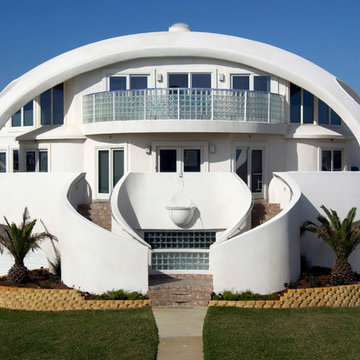
Mark Sigler
Cette image montre une façade de maison blanche bohème à un étage.
Cette image montre une façade de maison blanche bohème à un étage.
Trouvez le bon professionnel près de chez vous
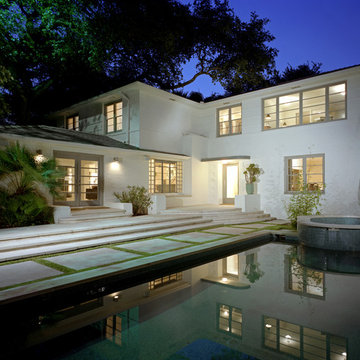
Aménagement d'une façade de maison classique à un étage.
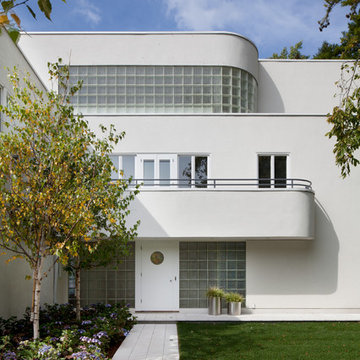
Originally built in the 1930’s emerging from the International Style that made its way into Minneapolis thanks to visionary clients and a young architect, newly graduated from the University of Minnesota with a passion for the new “modern architecture” The current owners had purchased the home in 2001, immediately falling in love with style and appeal of living lakeside. As the family began to grow they found themselves running out of space and wanted to find a creative way to add some functional space while still not taking away from the original International Style of the home. They turned to the team of Streeter & Associates and Peterssen/Keller Architecture to transform the home into something that would function better for the growing family. The team went to work by adding a third story addition that would include a master suite, sitting room, closet, and master bathroom. While the main level received a smaller addition that would include a guest suite and bathroom.
BUILDER: Streeter & Associates, Renovation Division - Bob Near
ARCHITECT: Peterssen/Keller Architecture
INTERIOR: Lynn Barnhouse
PHOTOGRAPHY: Karen Melvin Photography
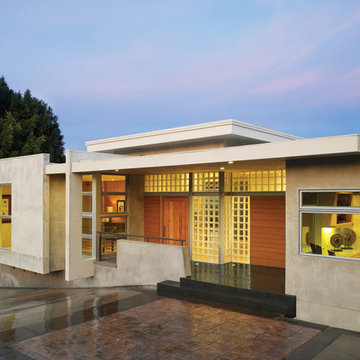
The project consisted of demolishing the existing home built in 1978 and creating a new home with an open floor plan with a large kitchen and family room space that focused on the impressive views of the two-acre property.
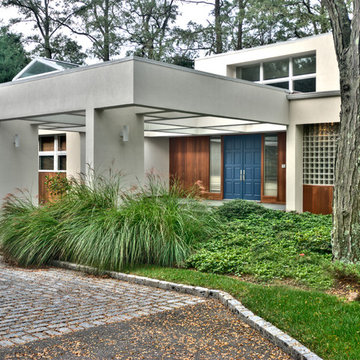
Copyright 2011 Alexander Johnson & Associates
Cette photo montre une façade de maison tendance de plain-pied.
Cette photo montre une façade de maison tendance de plain-pied.
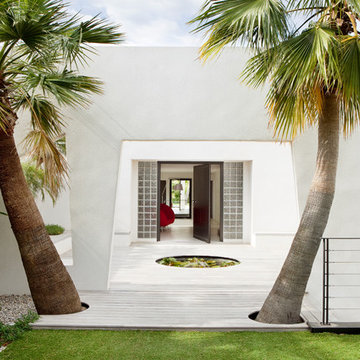
Architecte: Frédérique Pyra Legon
Photographe: Pierre Jean Verger
Idée de décoration pour une façade de maison blanche design de taille moyenne et de plain-pied avec un toit plat.
Idée de décoration pour une façade de maison blanche design de taille moyenne et de plain-pied avec un toit plat.
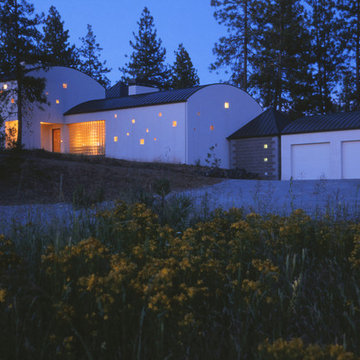
Sam Rodell
Cette photo montre une façade de maison blanche tendance à un étage.
Cette photo montre une façade de maison blanche tendance à un étage.
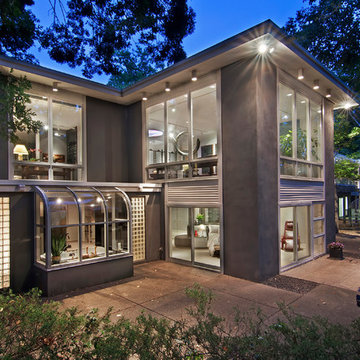
Dean Riedel of 360Vip Photography
Idée de décoration pour une façade de maison design en stuc à un étage.
Idée de décoration pour une façade de maison design en stuc à un étage.
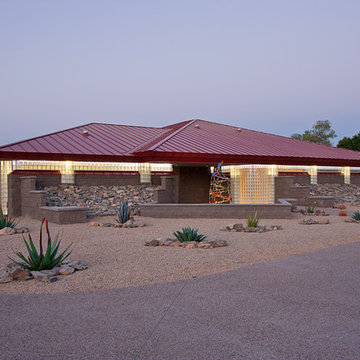
Ed Taube Photography
Cette image montre une façade de maison design en verre de plain-pied.
Cette image montre une façade de maison design en verre de plain-pied.
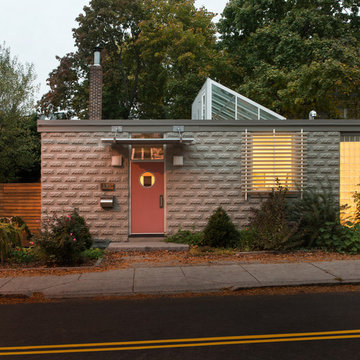
Ben Gebo Photography. Shot for Brown/Fenollossa Architects.
Réalisation d'une façade de maison minimaliste de taille moyenne.
Réalisation d'une façade de maison minimaliste de taille moyenne.
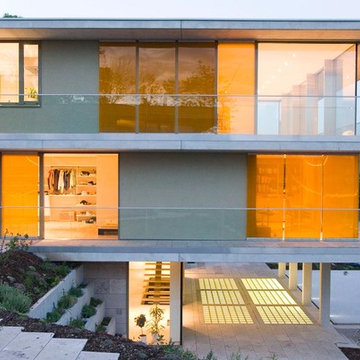
Bärenwald
Aménagement d'une très grande façade de maison grise contemporaine à un étage avec un revêtement mixte et un toit plat.
Aménagement d'une très grande façade de maison grise contemporaine à un étage avec un revêtement mixte et un toit plat.
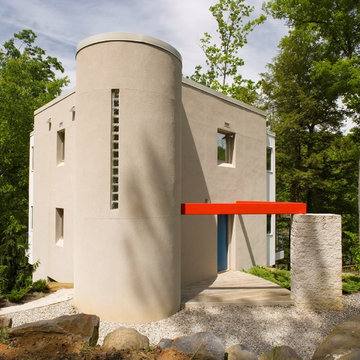
Idée de décoration pour une façade de maison beige sud-ouest américain.
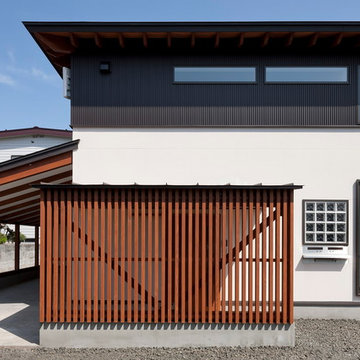
Idées déco pour une façade de maison asiatique à un étage avec un revêtement mixte et un toit plat.
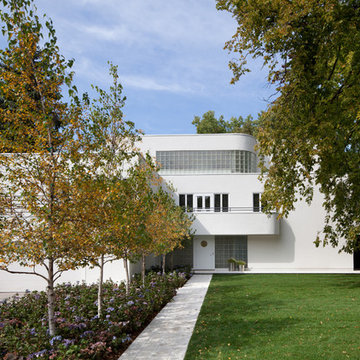
Originally built in the 1930’s emerging from the International Style that made its way into Minneapolis thanks to visionary clients and a young architect, newly graduated from the University of Minnesota with a passion for the new “modern architecture” The current owners had purchased the home in 2001, immediately falling in love with style and appeal of living lakeside. As the family began to grow they found themselves running out of space and wanted to find a creative way to add some functional space while still not taking away from the original International Style of the home. They turned to the team of Streeter & Associates and Peterssen/Keller Architecture to transform the home into something that would function better for the growing family. The team went to work by adding a third story addition that would include a master suite, sitting room, closet, and master bathroom. While the main level received a smaller addition that would include a guest suite and bathroom.
BUILDER: Streeter & Associates, Renovation Division - Bob Near
ARCHITECT: Peterssen/Keller Architecture
INTERIOR: Lynn Barnhouse
PHOTOGRAPHY: Karen Melvin Photography
Idées déco de façades de maisons
1
