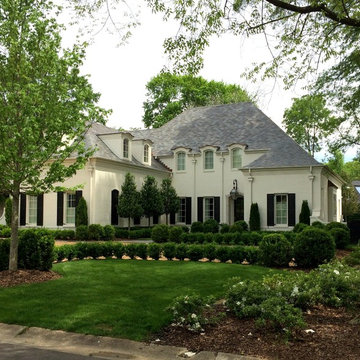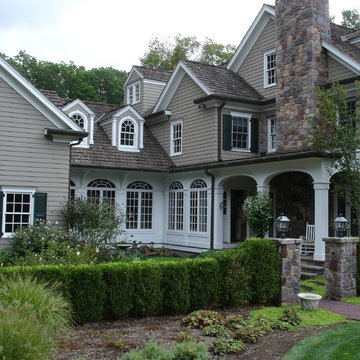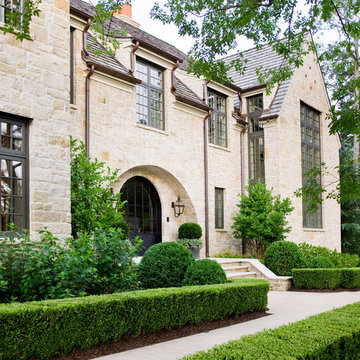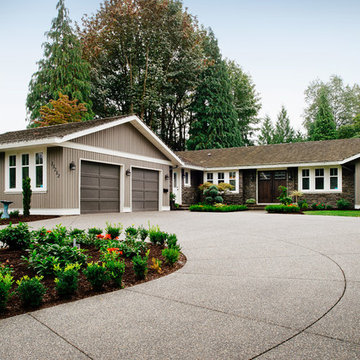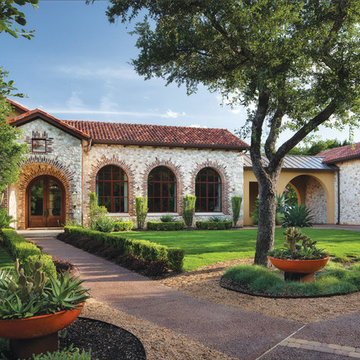Idées déco de façades de maisons

Cette image montre une façade de maison blanche traditionnelle en bois de taille moyenne et à un étage avec un toit à deux pans et un toit mixte.
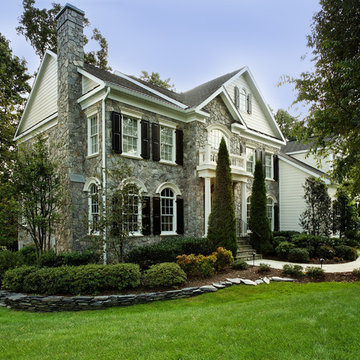
Water-damaged stucco was replaced with stone veneer, fiber-cement siding, composite trim & moldings and a variety of architectural elements.
Inspiration pour une grande façade de maison grise traditionnelle à un étage avec un toit à deux pans et un revêtement mixte.
Inspiration pour une grande façade de maison grise traditionnelle à un étage avec un toit à deux pans et un revêtement mixte.
Trouvez le bon professionnel près de chez vous

Réalisation d'une petite façade de maison bleue tradition à un étage avec un toit à deux pans.
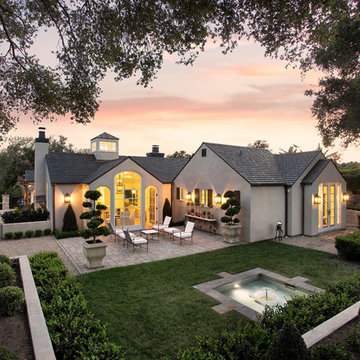
Landscaping, fountain, and exterior.
Réalisation d'une façade de maison grise champêtre de plain-pied avec un toit à deux pans.
Réalisation d'une façade de maison grise champêtre de plain-pied avec un toit à deux pans.
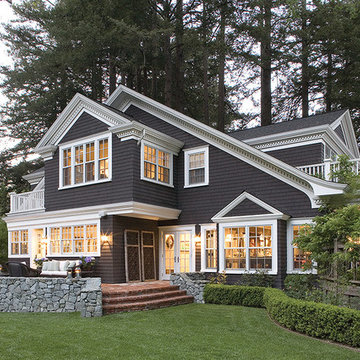
Misha Bruk
Aménagement d'une façade de maison grise classique à un étage.
Aménagement d'une façade de maison grise classique à un étage.
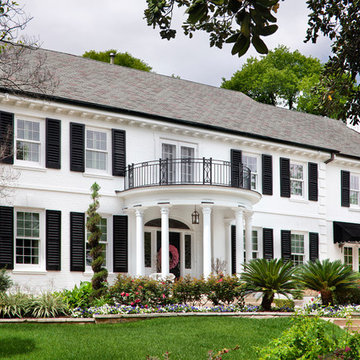
Martha O'Hara Interiors, Interior Design | Paul Finkel Photography
Please Note: All “related,” “similar,” and “sponsored” products tagged or listed by Houzz are not actual products pictured. They have not been approved by Martha O’Hara Interiors nor any of the professionals credited. For information about our work, please contact design@oharainteriors.com.
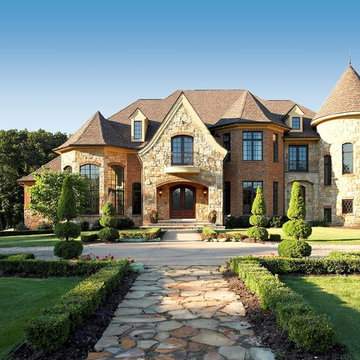
VanBrouck & Associates, Inc.
www.vanbrouck.com
photos by: www.bradzieglerphotography.com
Inspiration pour une façade de maison en pierre.
Inspiration pour une façade de maison en pierre.
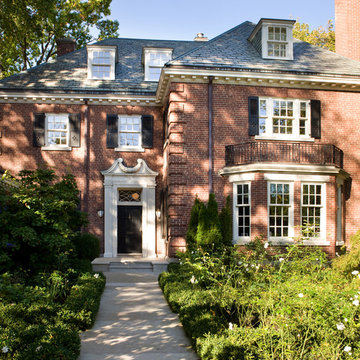
Front of Georgian house restored
Inspiration pour une grande façade de maison rouge traditionnelle en brique à un étage.
Inspiration pour une grande façade de maison rouge traditionnelle en brique à un étage.
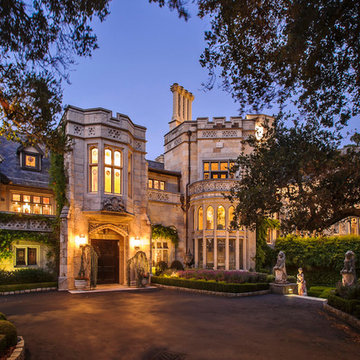
Dennis Mayer Photography
www.chilternestate.com
Exemple d'une très grande façade de maison beige méditerranéenne en pierre à un étage avec un toit en shingle.
Exemple d'une très grande façade de maison beige méditerranéenne en pierre à un étage avec un toit en shingle.
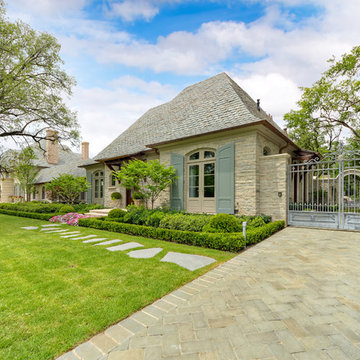
A recently completed country French estate in Dallas, Texas. This home features expansive gardens, stone walls, antique limestone paving, a raised pool, a putting green, fire pit and lush gardens with relaxing shade and blooming shrubs
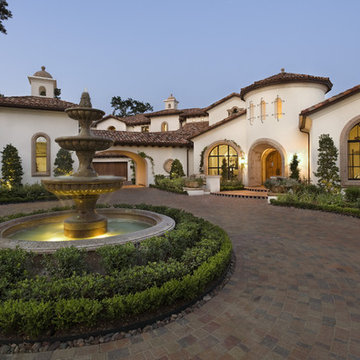
California Spanish
Inspiration pour une grande façade de maison méditerranéenne avec un toit en tuile.
Inspiration pour une grande façade de maison méditerranéenne avec un toit en tuile.
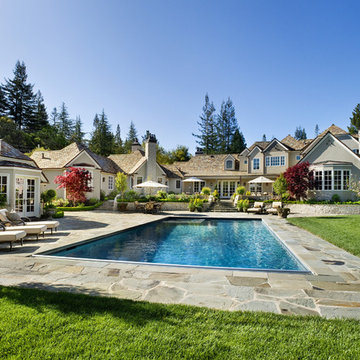
Builder: Markay Johnson Construction
visit: www.mjconstruction.com
Project Details:
Located on a beautiful corner lot of just over one acre, this sumptuous home presents Country French styling – with leaded glass windows, half-timber accents, and a steeply pitched roof finished in varying shades of slate. Completed in 2006, the home is magnificently appointed with traditional appeal and classic elegance surrounding a vast center terrace that accommodates indoor/outdoor living so easily. Distressed walnut floors span the main living areas, numerous rooms are accented with a bowed wall of windows, and ceilings are architecturally interesting and unique. There are 4 additional upstairs bedroom suites with the convenience of a second family room, plus a fully equipped guest house with two bedrooms and two bathrooms. Equally impressive are the resort-inspired grounds, which include a beautiful pool and spa just beyond the center terrace and all finished in Connecticut bluestone. A sport court, vast stretches of level lawn, and English gardens manicured to perfection complete the setting.
Photographer: Bernard Andre Photography
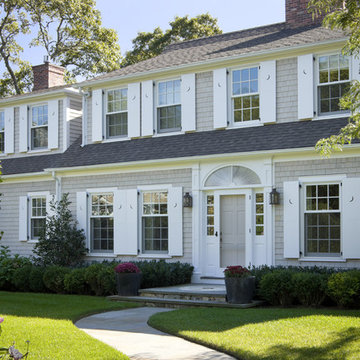
Idée de décoration pour une façade de maison tradition en bois à un étage.
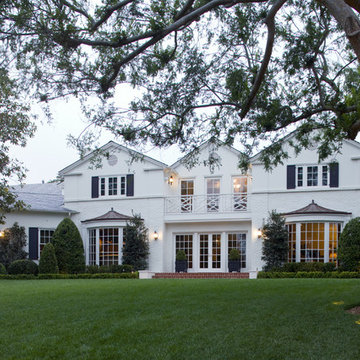
An extensive remodel of a 1930s Colonial Revival residence by Paul Williams in Holmby Hills that had been badly neglected over the years. We expanded the house and restored the original Moderne interiors with Art Deco furnishings. Influenced by 1930s Hollywood glamour, we brought back white-painted brickwork, Chippendale-style railings and decorative details from the streamlined era.
Interiors by Craig Wright
Landscape by Daniel Busbin
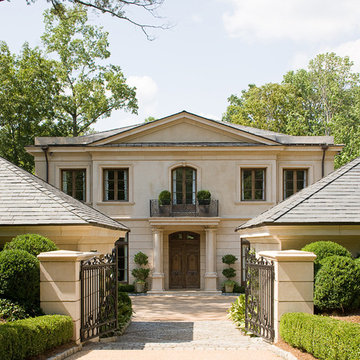
James Lockhart photo
Cette image montre une grande façade de maison beige traditionnelle en stuc à un étage avec un toit à quatre pans.
Cette image montre une grande façade de maison beige traditionnelle en stuc à un étage avec un toit à quatre pans.
Idées déco de façades de maisons
1
