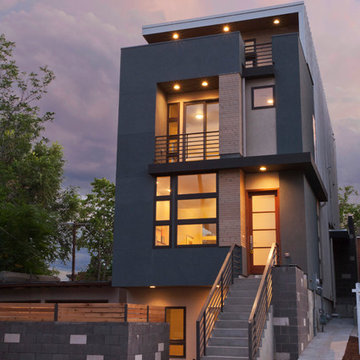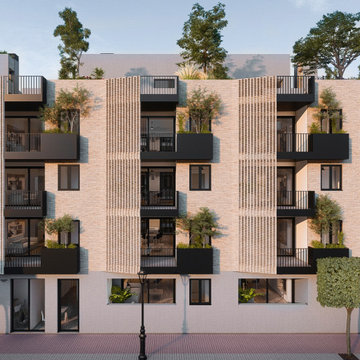Idées déco de façades de maisons - escaliers extérieurs, façades d'immeubles
Trier par :
Budget
Trier par:Populaires du jour
1 - 17 sur 17 photos
1 sur 3
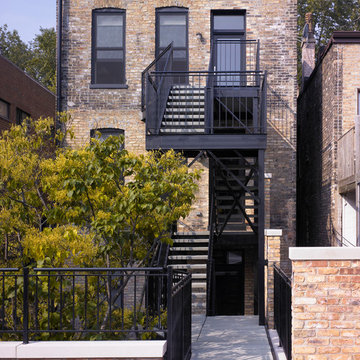
Anthony May Photography
Cette photo montre une petite façade de maison chic en brique à deux étages et plus.
Cette photo montre une petite façade de maison chic en brique à deux étages et plus.

Tadeo 4909 is a building that takes place in a high-growth zone of the city, seeking out to offer an urban, expressive and custom housing. It consists of 8 two-level lofts, each of which is distinct to the others.
The area where the building is set is highly chaotic in terms of architectural typologies, textures and colors, so it was therefore chosen to generate a building that would constitute itself as the order within the neighborhood’s chaos. For the facade, three types of screens were used: white, satin and light. This achieved a dynamic design that simultaneously allows the most passage of natural light to the various environments while providing the necessary privacy as required by each of the spaces.
Additionally, it was determined to use apparent materials such as concrete and brick, which given their rugged texture contrast with the clearness of the building’s crystal outer structure.
Another guiding idea of the project is to provide proactive and ludic spaces of habitation. The spaces’ distribution is variable. The communal areas and one room are located on the main floor, whereas the main room / studio are located in another level – depending on its location within the building this second level may be either upper or lower.
In order to achieve a total customization, the closets and the kitchens were exclusively designed. Additionally, tubing and handles in bathrooms as well as the kitchen’s range hoods and lights were designed with utmost attention to detail.
Tadeo 4909 is an innovative building that seeks to step out of conventional paradigms, creating spaces that combine industrial aesthetics within an inviting environment.
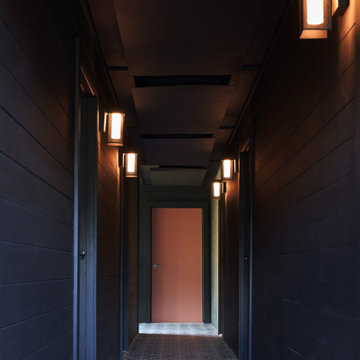
Stucco exterior wall painted black, existing mixed stone facade. Black handrails. Black and white cement tile with diamond pattern in stairs and pathway. Industrial style wall sconces. Orange painted doors complement blue interior.
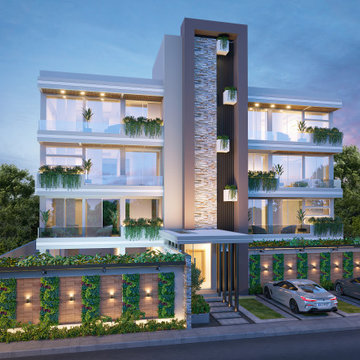
Cette image montre une façade de maison beige minimaliste avec un revêtement mixte, un toit plat et un toit blanc.
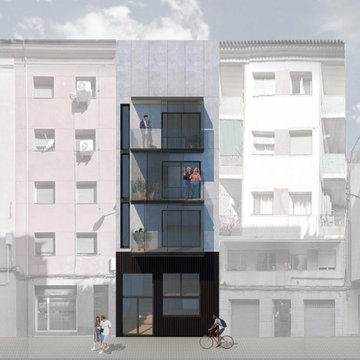
Cette photo montre une façade de maison grise tendance en planches et couvre-joints de taille moyenne et à trois étages et plus avec un revêtement mixte, un toit plat et un toit végétal.
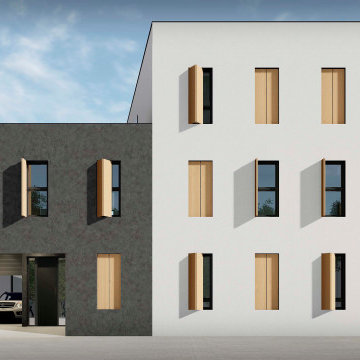
En los tres pisos del bloque principal están las 9 de 10 viviendas. La vivienda restante, la entrada y parking se encuentran en el otro bloque.
Exemple d'une façade de maison multicolore de taille moyenne et à deux étages et plus avec un toit plat, un toit mixte et un toit noir.
Exemple d'une façade de maison multicolore de taille moyenne et à deux étages et plus avec un toit plat, un toit mixte et un toit noir.
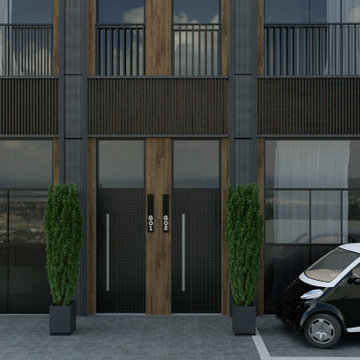
Il progetto di affitto a breve termine di un appartamento commerciale di lusso. Cosa è stato fatto: Un progetto completo per la ricostruzione dei locali. L'edificio contiene 13 appartamenti simili. Lo spazio di un ex edificio per uffici a Milano è stato completamente riorganizzato. L'altezza del soffitto ha permesso di progettare una camera da letto con la zona TV e uno spogliatoio al livello inferiore, dove si accede da una scala graziosa. Il piano terra ha un ingresso, un ampio soggiorno, cucina e bagno. Anche la facciata dell'edificio è stata ridisegnata. Il progetto è concepito in uno stile moderno di lusso.
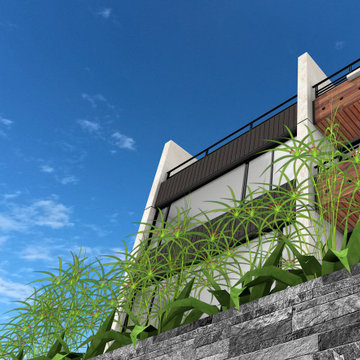
FACHADA FRONTAL - DETALLE
Idées déco pour une grande façade de maison noire moderne en bois et bardage à clin à trois étages et plus avec un toit plat, un toit mixte et un toit gris.
Idées déco pour une grande façade de maison noire moderne en bois et bardage à clin à trois étages et plus avec un toit plat, un toit mixte et un toit gris.
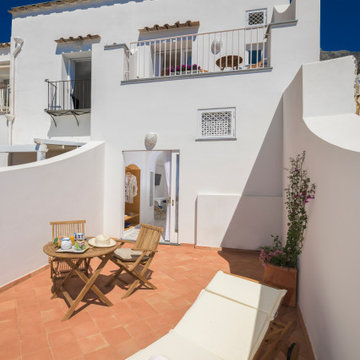
Foto: Vito Fusco
Exemple d'une grande façade de maison blanche méditerranéenne en stuc à un étage avec un toit plat, un toit mixte et un toit blanc.
Exemple d'une grande façade de maison blanche méditerranéenne en stuc à un étage avec un toit plat, un toit mixte et un toit blanc.
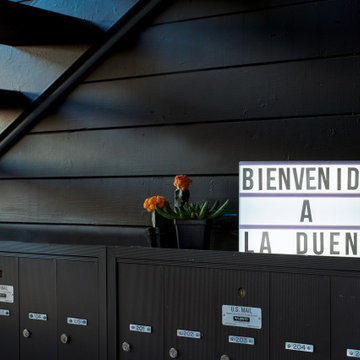
Stucco exterior wall painted black, existing mixed stone facade. Black handrails. Black and white moroccan style cement tile with diamond pattern. Custom corten steel planters.
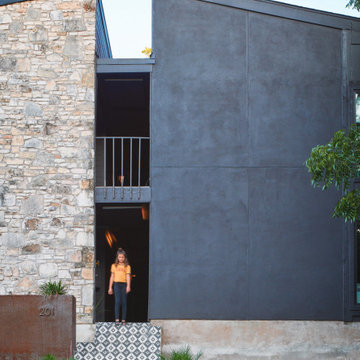
Stucco exterior wall painted black, existing mixed stone facade. Black handrails. Black handrails. Black and white moroccan style cement tile with diamond pattern. Custom corten steel planters.
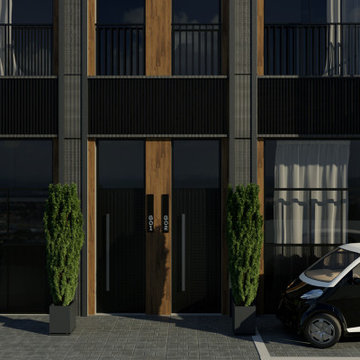
Il progetto di affitto a breve termine di un appartamento commerciale di lusso. Cosa è stato fatto: Un progetto completo per la ricostruzione dei locali. L'edificio contiene 13 appartamenti simili. Lo spazio di un ex edificio per uffici a Milano è stato completamente riorganizzato. L'altezza del soffitto ha permesso di progettare una camera da letto con la zona TV e uno spogliatoio al livello inferiore, dove si accede da una scala graziosa. Il piano terra ha un ingresso, un ampio soggiorno, cucina e bagno. Anche la facciata dell'edificio è stata ridisegnata. Il progetto è concepito in uno stile moderno di lusso.
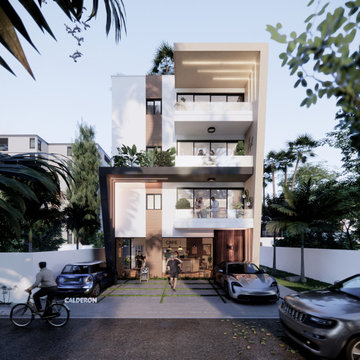
Exemple d'une façade de maison beige moderne de taille moyenne et à trois étages et plus avec un toit plat, un toit mixte et un toit blanc.
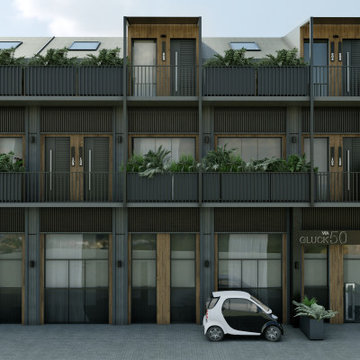
Il progetto di affitto a breve termine di un appartamento commerciale di lusso. Cosa è stato fatto: Un progetto completo per la ricostruzione dei locali. L'edificio contiene 13 appartamenti simili. Lo spazio di un ex edificio per uffici a Milano è stato completamente riorganizzato. L'altezza del soffitto ha permesso di progettare una camera da letto con la zona TV e uno spogliatoio al livello inferiore, dove si accede da una scala graziosa. Il piano terra ha un ingresso, un ampio soggiorno, cucina e bagno. Anche la facciata dell'edificio è stata ridisegnata. Il progetto è concepito in uno stile moderno di lusso.
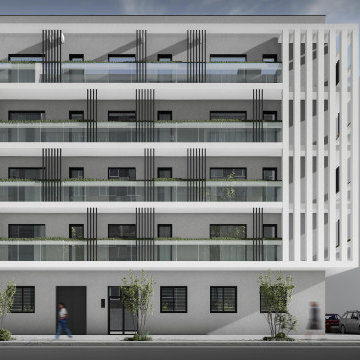
Este proyecto de edificación de un inmueble de tipología plurifamiliar. Cada planta piso tiene 2 viviendas, y la cubierta con las instalaciones.
Idées déco pour une grande façade de maison blanche contemporaine à trois étages et plus avec un revêtement mixte, un toit plat et un toit noir.
Idées déco pour une grande façade de maison blanche contemporaine à trois étages et plus avec un revêtement mixte, un toit plat et un toit noir.
Idées déco de façades de maisons - escaliers extérieurs, façades d'immeubles
1
