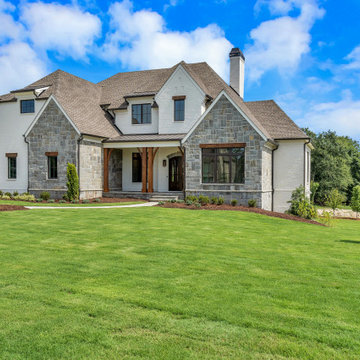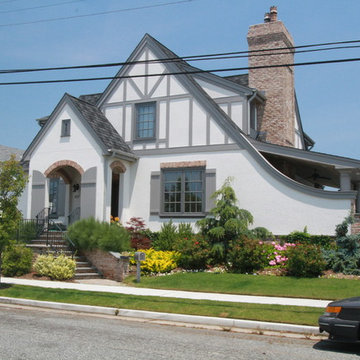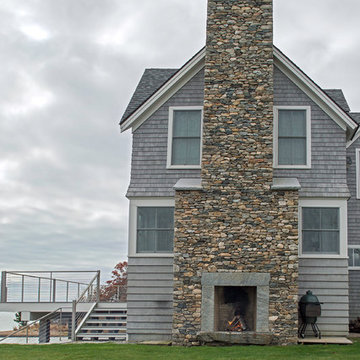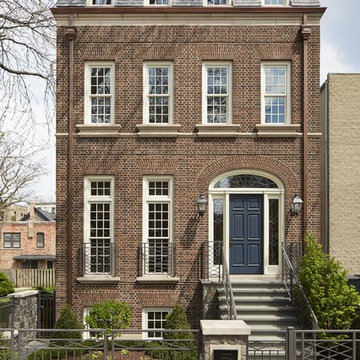Idées déco de façades de maisons avec différents matériaux de revêtement
Trier par :
Budget
Trier par:Populaires du jour
1 - 20 sur 41 448 photos
1 sur 3

Inspired by the majesty of the Northern Lights and this family's everlasting love for Disney, this home plays host to enlighteningly open vistas and playful activity. Like its namesake, the beloved Sleeping Beauty, this home embodies family, fantasy and adventure in their truest form. Visions are seldom what they seem, but this home did begin 'Once Upon a Dream'. Welcome, to The Aurora.

The simple volumes of this urban lake house give a nod to the existing 1940’s weekend cottages and farmhouses contained in the mature neighborhood on White Rock Lake. The concept is a modern twist on the vernacular within the area by incorporating the use of modern materials such as concrete, steel, and cable. ©Shoot2Sell Photography

Light and Airy! Fresh and Modern Architecture by Arch Studio, Inc. 2021
Cette photo montre une grande façade de maison blanche chic en stuc à un étage avec un toit à deux pans, un toit en shingle et un toit noir.
Cette photo montre une grande façade de maison blanche chic en stuc à un étage avec un toit à deux pans, un toit en shingle et un toit noir.

This gorgeous modern farmhouse features hardie board board and batten siding with stunning black framed Pella windows. The soffit lighting accents each gable perfectly and creates the perfect farmhouse.

New custom beach home in the Golden Hills of Hermosa Beach, California, melding a modern sensibility in concept, plan and flow w/ traditional design aesthetic elements and detailing.

The Victoria's Exterior presents a beautiful and timeless aesthetic with its white wooden board and batten siding. The lush lawn surrounding the house adds a touch of freshness and natural beauty to the overall look. The contrasting black window trim adds a striking element and complements the white siding perfectly. The gray garage doors provide a modern touch while maintaining harmony with the overall color scheme. White pillars add an elegant and classic architectural detail to the entrance of the house. The black 4 lite door serves as a focal point, creating a welcoming entryway. The gray exterior stone adds texture and visual interest to the facade, enhancing the overall appeal of the home. The white paneling adds a charming and traditional touch to the exterior design of The Victoria.

photos rr jones
Idées déco pour une grande façade de maison multicolore moderne de plain-pied avec un revêtement mixte et un toit en appentis.
Idées déco pour une grande façade de maison multicolore moderne de plain-pied avec un revêtement mixte et un toit en appentis.

Cette photo montre une très grande façade de maison multicolore chic en planches et couvre-joints à un étage avec un revêtement mixte, un toit à deux pans, un toit en shingle et un toit gris.

One of our most poplar exteriors! This modern take on the farmhouse brings life to the black and white aesthetic.
Exemple d'une très grande façade de maison blanche chic en brique à un étage avec un toit à deux pans, un toit mixte et un toit noir.
Exemple d'une très grande façade de maison blanche chic en brique à un étage avec un toit à deux pans, un toit mixte et un toit noir.

Réalisation d'une grande façade de maison blanche en brique à un étage avec un toit à quatre pans et un toit en shingle.

Nedoff Fotography
Aménagement d'une grande façade de maison noire scandinave en bois à un étage avec un toit mixte.
Aménagement d'une grande façade de maison noire scandinave en bois à un étage avec un toit mixte.

Exterior Modern Farmhouse
Cette image montre une grande façade de maison blanche rustique en brique de plain-pied avec un toit à deux pans et un toit en shingle.
Cette image montre une grande façade de maison blanche rustique en brique de plain-pied avec un toit à deux pans et un toit en shingle.

Roger Wade Studio
Cette photo montre une grande façade de maison marron montagne en bois à un étage.
Cette photo montre une grande façade de maison marron montagne en bois à un étage.

Classic Island beach cottage exterior of an elevated historic home by Sea Island Builders. Light colored white wood contract wood shake roof. Juila Lynn

QMA Architects & Planners
Todd Miller, Architect
Idée de décoration pour une grande façade de maison blanche bohème en stuc à un étage avec un toit à deux pans.
Idée de décoration pour une grande façade de maison blanche bohème en stuc à un étage avec un toit à deux pans.

The simple entryway, framed in stone, casts a lantern-like glow in the evening.
Photography by Mike Jensen
Exemple d'une grande façade de maison grise craftsman à un étage avec un toit en appentis, un revêtement mixte et un toit en métal.
Exemple d'une grande façade de maison grise craftsman à un étage avec un toit en appentis, un revêtement mixte et un toit en métal.

outdoor stone fireplace
Aménagement d'une grande façade de maison grise bord de mer en bois à un étage avec un toit à deux pans.
Aménagement d'une grande façade de maison grise bord de mer en bois à un étage avec un toit à deux pans.

Designed to appear as a barn and function as an entertainment space and provide places for guests to stay. Once the estate is complete this will look like the barn for the property. Inspired by old stone Barns of New England we used reclaimed wood timbers and siding inside.

Upside Development completed an contemporary architectural transformation in Taylor Creek Ranch. Evolving from the belief that a beautiful home is more than just a very large home, this 1940’s bungalow was meticulously redesigned to entertain its next life. It's contemporary architecture is defined by the beautiful play of wood, brick, metal and stone elements. The flow interchanges all around the house between the dark black contrast of brick pillars and the live dynamic grain of the Canadian cedar facade. The multi level roof structure and wrapping canopies create the airy gloom similar to its neighbouring ravine.

Nathan Kirkman
Idée de décoration pour une grande façade de maison de ville tradition en brique à deux étages et plus.
Idée de décoration pour une grande façade de maison de ville tradition en brique à deux étages et plus.
Idées déco de façades de maisons avec différents matériaux de revêtement
1