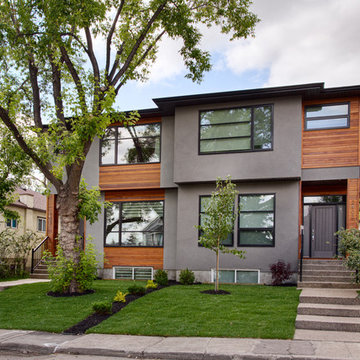Idées déco de façades de maisons mitoyennes en bois
Trier par :
Budget
Trier par:Populaires du jour
1 - 20 sur 477 photos
1 sur 3

Modern twist on the classic A-frame profile. This multi-story Duplex has a striking façade that juxtaposes large windows against organic and industrial materials. Built by Mast & Co Design/Build features distinguished asymmetrical architectural forms which accentuate the contemporary design that flows seamlessly from the exterior to the interior.
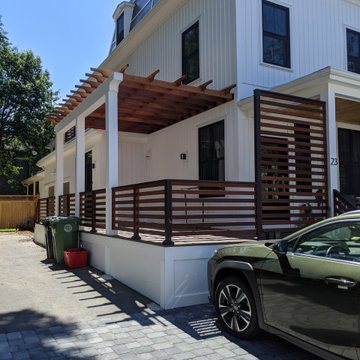
Réalisation d'une façade de maison mitoyenne blanche tradition en bois et planches et couvre-joints avec un toit noir.
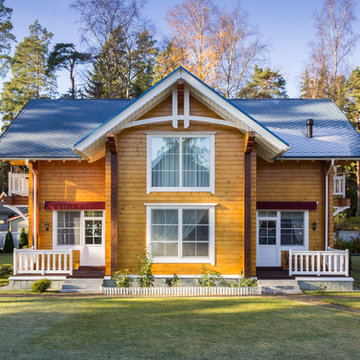
Михаил Устинов – фотограф
fixhaus.ru – проект и реализация
Réalisation d'une façade de maison mitoyenne marron tradition en bois à un étage avec un toit à deux pans.
Réalisation d'une façade de maison mitoyenne marron tradition en bois à un étage avec un toit à deux pans.

Exterior gate and walk to the 2nd floor unit
Exemple d'une façade de maison mitoyenne beige chic en bois et bardeaux de taille moyenne et à deux étages et plus avec un toit à deux pans, un toit en shingle et un toit gris.
Exemple d'une façade de maison mitoyenne beige chic en bois et bardeaux de taille moyenne et à deux étages et plus avec un toit à deux pans, un toit en shingle et un toit gris.
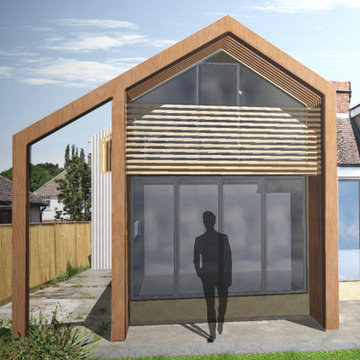
External render of rear extension and loft conversion.
Idée de décoration pour une façade de maison mitoyenne blanche design en bois de taille moyenne et à un étage avec un toit à croupette et un toit en tuile.
Idée de décoration pour une façade de maison mitoyenne blanche design en bois de taille moyenne et à un étage avec un toit à croupette et un toit en tuile.
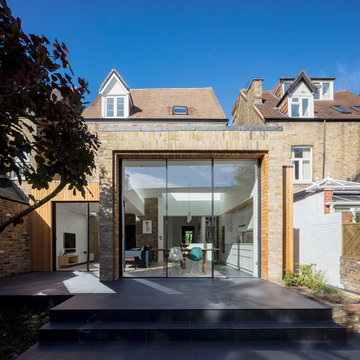
Simon Kennedy
Cette photo montre une façade de maison mitoyenne multicolore tendance en bois de taille moyenne et de plain-pied avec un toit plat et un toit en shingle.
Cette photo montre une façade de maison mitoyenne multicolore tendance en bois de taille moyenne et de plain-pied avec un toit plat et un toit en shingle.
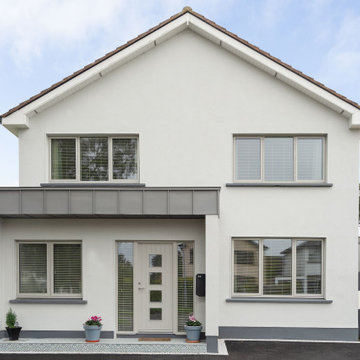
Casement windows & timber entrance door with a silky grey(RAL 7044) exterior finish on a semi-detached home.
Réalisation d'une façade de maison mitoyenne grise minimaliste en bois de taille moyenne et de plain-pied avec un toit à deux pans.
Réalisation d'une façade de maison mitoyenne grise minimaliste en bois de taille moyenne et de plain-pied avec un toit à deux pans.
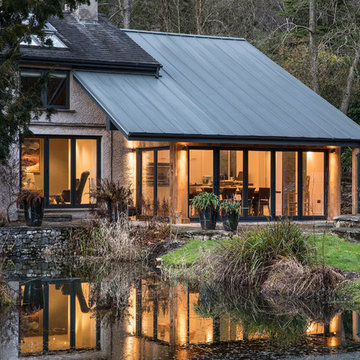
tonywestphoto.co.uk
Cette image montre une grande façade de maison mitoyenne marron design en bois de plain-pied avec un toit à deux pans et un toit en métal.
Cette image montre une grande façade de maison mitoyenne marron design en bois de plain-pied avec un toit à deux pans et un toit en métal.
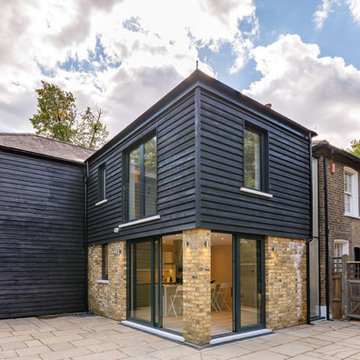
Sensitive two storey contemporary rear extension with dark timber cladding to first floor to visually break up the mass of the proposal and soften the scheme, whilst taking reference from the nearby historic cottages and other examples of weatherboard cladding found in the area. Architect: OPEN london. Contractor: Bentleys Renovation

Exemple d'une grande façade de maison mitoyenne nature en bois et bardeaux à un étage avec un toit en shingle et un toit marron.

Cette image montre une façade de maison mitoyenne marron minimaliste en bois et bardage à clin de taille moyenne et de plain-pied avec un toit à deux pans et un toit marron.

Inspiration pour une façade de maison mitoyenne noire minimaliste en bois de taille moyenne et à deux étages et plus avec un toit à deux pans et un toit en métal.

Entry of the "Primordial House", a modern duplex by DVW
Exemple d'une petite façade de maison mitoyenne grise scandinave en bois de plain-pied avec un toit à deux pans, un toit en métal et un toit gris.
Exemple d'une petite façade de maison mitoyenne grise scandinave en bois de plain-pied avec un toit à deux pans, un toit en métal et un toit gris.
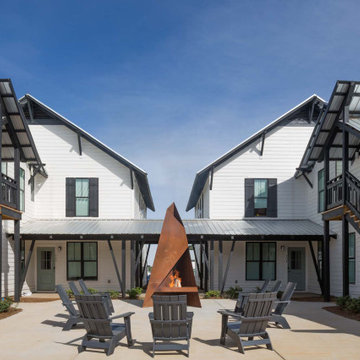
Student Housing Community in Duplexes linked together for Fraternities and Sororities
International Design Awards Honorable Mention for Professional Design
2018 American Institute of Building Design Best in Show
2018 American Institute of Building Design Grand ARDA American Residential Design Award for Multi-Family of the Year
2018 American Institute of Building Design Grand ARDA American Residential Design Award for Design Details
2018 NAHB Best in American Living Awards Gold Award for Detail of the Year
2018 NAHB Best in American Living Awards Gold Award for Student Housing
2019 Student Housing Business National Innovator Award for Best Student Housing Design over 400 Beds
AIA Chapter Housing Citation
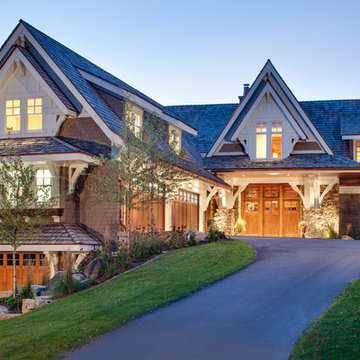
Builder: Kyle Hunt & Partners Incorporated |
Architect: Mike Sharratt, Sharratt Design & Co. |
Interior Design: Katie Constable, Redpath-Constable Interiors |
Photography: Jim Kruger, LandMark Photography
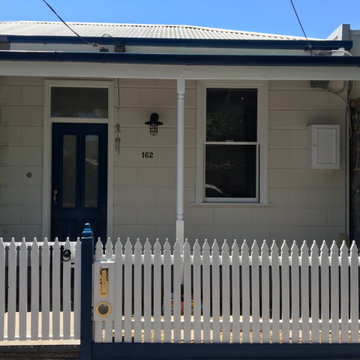
Just a little bit of love, thought and local history research were involved in bringing some former glory back to this once double fronted cottage. A colour makeover, replacement of hardware and removal of ugly render has been the first half of the journey in restoring this much loved Port Melbourne home. Stay tuned for the garden makeover!
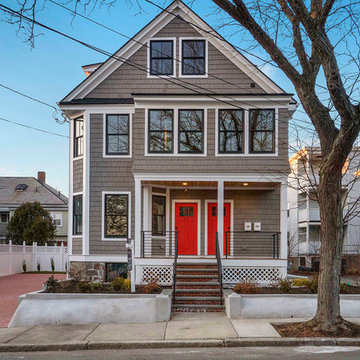
Design and Build by Design Group 47.
Living Room Furniture by VIP Saloti.
Idée de décoration pour une façade de maison mitoyenne grise tradition en bois à deux étages et plus avec un toit à deux pans.
Idée de décoration pour une façade de maison mitoyenne grise tradition en bois à deux étages et plus avec un toit à deux pans.
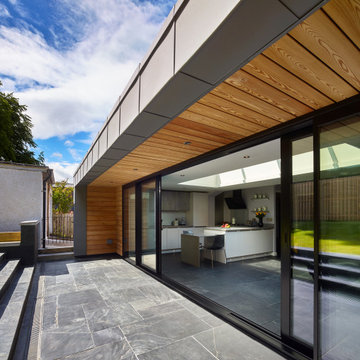
A new single storey addition to a home on Clarendon Road, Linlithgow in West Lothian which proposes full width extension to the rear of the property to create maximum connection with the garden and provide generous open plan living space. A strip of roof glazing allows light to penetrate deep into the plan whilst a sheltered external space creates a sun trap and allows space to sit outside in privacy.
The canopy is clad in a grey zinc fascia with siberian larch timber to soffits and reveals to create warmth and tactility.
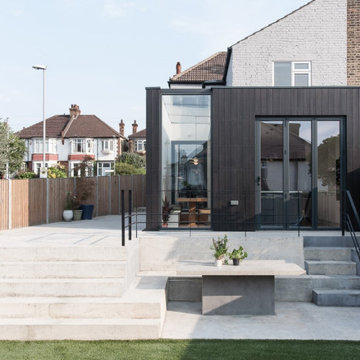
Rear Facade with concrete built in seating and stairs
Inspiration pour une façade de maison mitoyenne noire design en bois de taille moyenne et de plain-pied avec un toit plat et un toit mixte.
Inspiration pour une façade de maison mitoyenne noire design en bois de taille moyenne et de plain-pied avec un toit plat et un toit mixte.
Idées déco de façades de maisons mitoyennes en bois
1
