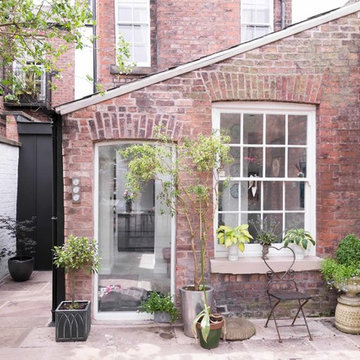Idées déco de façades de maisons de ville métalliques
Trier par :
Budget
Trier par:Populaires du jour
1 - 20 sur 228 photos
1 sur 3
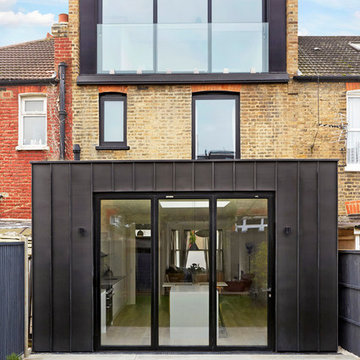
Cette image montre une façade de maison de ville métallique et beige design de taille moyenne et à deux étages et plus avec un toit plat.
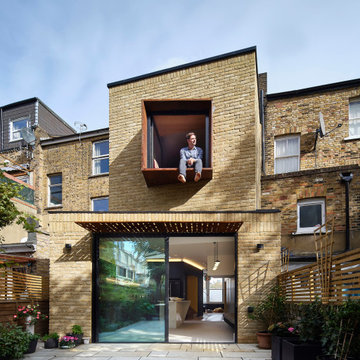
Double height house extension with cantilevered corten steel window seat to bedroom and perforated corten steel solar shading below
Idée de décoration pour une grande façade de maison de ville métallique et jaune design à un étage avec un toit plat, un toit en métal et un toit noir.
Idée de décoration pour une grande façade de maison de ville métallique et jaune design à un étage avec un toit plat, un toit en métal et un toit noir.
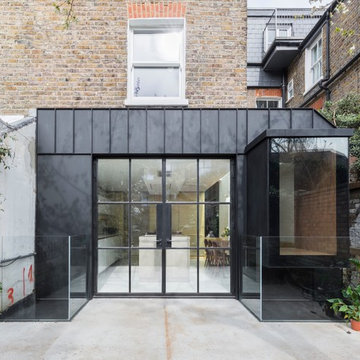
Kitchen Architecture bulthaup b3 furniture in clay, kaolin and a bespoke brass finish with a walnut bar.
Architect: simonastridge.com
Cette photo montre une façade de maison de ville métallique tendance de taille moyenne et à deux étages et plus.
Cette photo montre une façade de maison de ville métallique tendance de taille moyenne et à deux étages et plus.

An award winning project to transform a two storey Victorian terrace house into a generous family home with the addition of both a side extension and loft conversion.
The side extension provides a light filled open plan kitchen/dining room under a glass roof and bi-folding doors gives level access to the south facing garden. A generous master bedroom with en-suite is housed in the converted loft. A fully glazed dormer provides the occupants with an abundance of daylight and uninterrupted views of the adjacent Wendell Park.
Winner of the third place prize in the New London Architecture 'Don't Move, Improve' Awards 2016
Photograph: Salt Productions
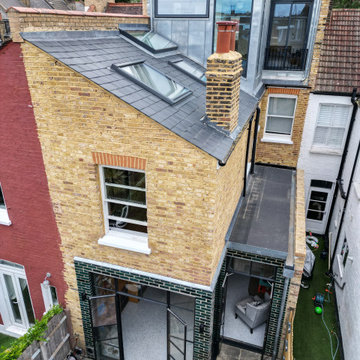
This terrace house had remained empty for over two years and was in need of a complete renovation. Our clients wanted a beautiful home with the best potential energy performance for a period property.
The property was extended on ground floor to increase the kitchen and dining room area, maximize the overall building potential within the current Local Authority planning constraints.
The attic space was extended under permitted development to create a master bedroom with dressing room and en-suite bathroom.
The palette of materials is a warm combination of natural finishes, textures and beautiful colours that combine to create a tranquil and welcoming living environment.

Our ’Corten Extension’ project; new open plan kitchen-diner as part of a side-return and rear single storey extension and remodel to a Victorian terrace. The Corten blends in beautifully with the existing brick whilst the plan form kicks out towards the garden to create a small sheltered seating area.
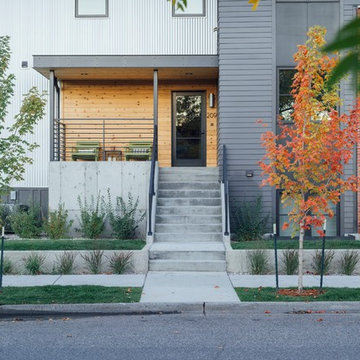
Cette image montre une grande façade de maison de ville métallique et grise design à deux étages et plus avec un toit plat et un toit en tuile.
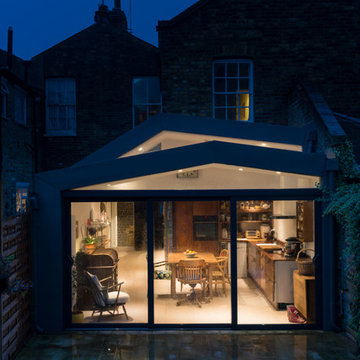
By adding some clever imaginative thought to the shape of this roof, this rear kitchen extension has been transformed into a space of a visual delight that is constantly changing with the light and seasons, creating an amazing living environment
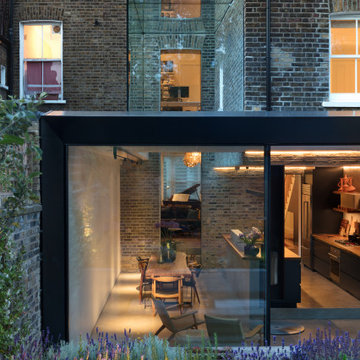
Cette image montre une grande façade de maison de ville métallique et noire design à trois étages et plus avec un toit à deux pans.
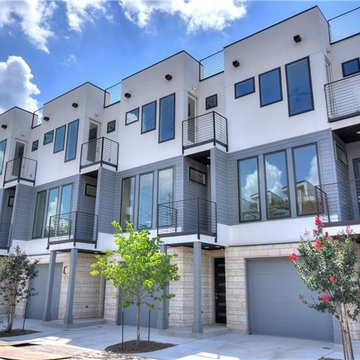
Exemple d'une grande façade de maison de ville métallique tendance à un étage avec un toit plat.

Located in the West area of Toronto, this back/third floor addition brings light and air to this traditional Victorian row house.
Cette image montre une petite façade de maison de ville métallique nordique à deux étages et plus avec un toit plat.
Cette image montre une petite façade de maison de ville métallique nordique à deux étages et plus avec un toit plat.

Paul Craig
Exemple d'une façade de maison de ville métallique et noire tendance de taille moyenne.
Exemple d'une façade de maison de ville métallique et noire tendance de taille moyenne.
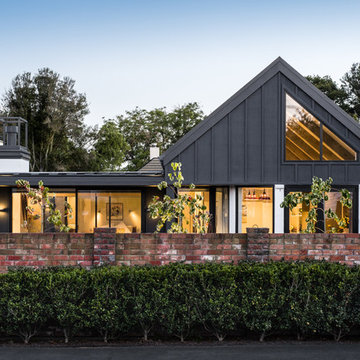
Dennis Radermacher
Aménagement d'une façade de maison de ville métallique et blanche moderne de taille moyenne et de plain-pied avec un toit à deux pans et un toit en métal.
Aménagement d'une façade de maison de ville métallique et blanche moderne de taille moyenne et de plain-pied avec un toit à deux pans et un toit en métal.
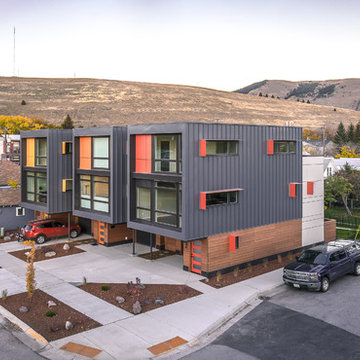
Photo by Hixson Studio
Idées déco pour une petite façade de maison de ville métallique et grise contemporaine à deux étages et plus avec un toit plat.
Idées déco pour une petite façade de maison de ville métallique et grise contemporaine à deux étages et plus avec un toit plat.
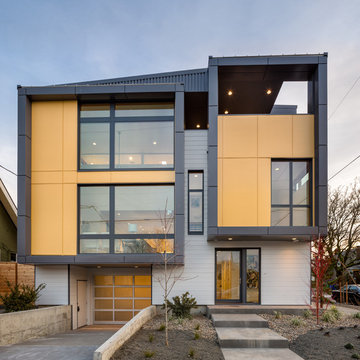
Lightbox 23 is a modern infill project in inner NE Portland. The project was designed and constructed as a net zero building and has been certified by Earth Advantage.
Photo credit: Josh Partee Photography
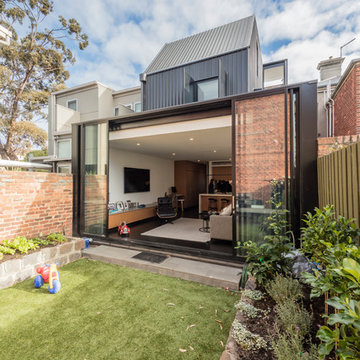
View of house from backyard. Large glazed sliding doors open up to connect the living area with the outdoors, and creates a frame of the indoor space.
Photography by superk.photo
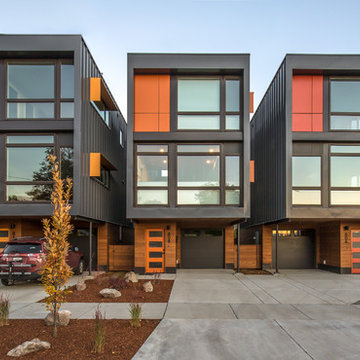
Photo by Hixson Studio
Cette image montre une petite façade de maison de ville métallique et grise design à deux étages et plus avec un toit plat.
Cette image montre une petite façade de maison de ville métallique et grise design à deux étages et plus avec un toit plat.
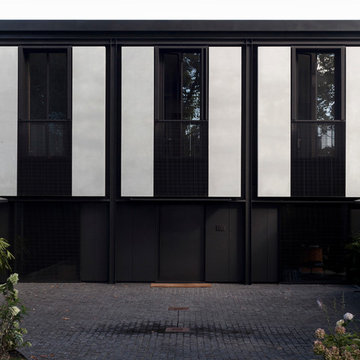
This home incorporates steel frame structures that are set up in patterns in which windows alternate with panels of glass-reinforced concrete.
Photography by David Straight.
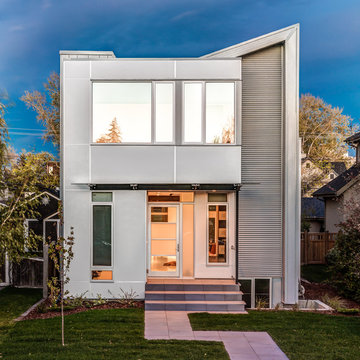
Troyer Photography
Idée de décoration pour une façade de maison de ville métallique et grise design à un étage avec un toit en appentis.
Idée de décoration pour une façade de maison de ville métallique et grise design à un étage avec un toit en appentis.
Idées déco de façades de maisons de ville métalliques
1
