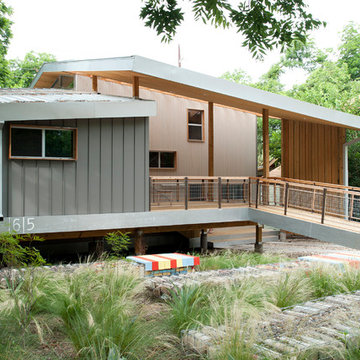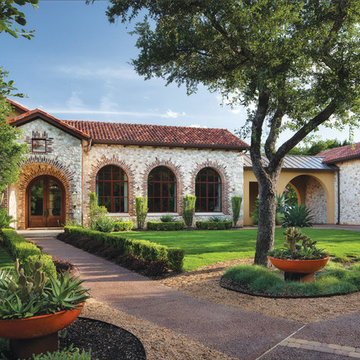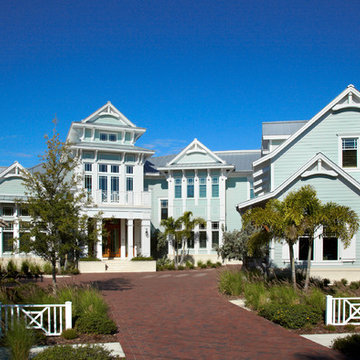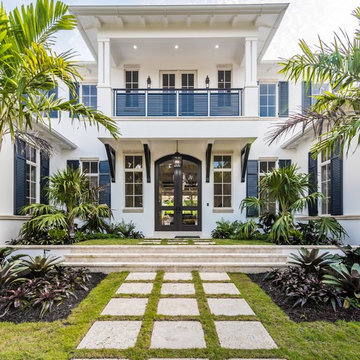Idées déco de façades de maisons
Trier par :
Budget
Trier par:Populaires du jour
1 - 20 sur 728 photos
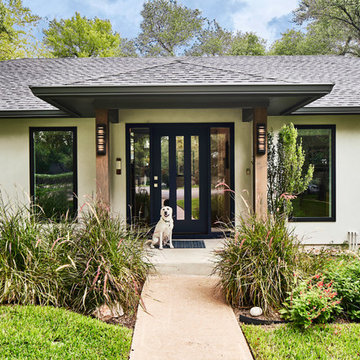
photo credit Matthew Niemann
Inspiration pour une grande façade de maison grise vintage en stuc de plain-pied avec un toit à quatre pans et un toit en shingle.
Inspiration pour une grande façade de maison grise vintage en stuc de plain-pied avec un toit à quatre pans et un toit en shingle.

The site for this new house was specifically selected for its proximity to nature while remaining connected to the urban amenities of Arlington and DC. From the beginning, the homeowners were mindful of the environmental impact of this house, so the goal was to get the project LEED certified. Even though the owner’s programmatic needs ultimately grew the house to almost 8,000 square feet, the design team was able to obtain LEED Silver for the project.
The first floor houses the public spaces of the program: living, dining, kitchen, family room, power room, library, mudroom and screened porch. The second and third floors contain the master suite, four bedrooms, office, three bathrooms and laundry. The entire basement is dedicated to recreational spaces which include a billiard room, craft room, exercise room, media room and a wine cellar.
To minimize the mass of the house, the architects designed low bearing roofs to reduce the height from above, while bringing the ground plain up by specifying local Carder Rock stone for the foundation walls. The landscape around the house further anchored the house by installing retaining walls using the same stone as the foundation. The remaining areas on the property were heavily landscaped with climate appropriate vegetation, retaining walls, and minimal turf.
Other LEED elements include LED lighting, geothermal heating system, heat-pump water heater, FSA certified woods, low VOC paints and high R-value insulation and windows.
Hoachlander Davis Photography
Trouvez le bon professionnel près de chez vous
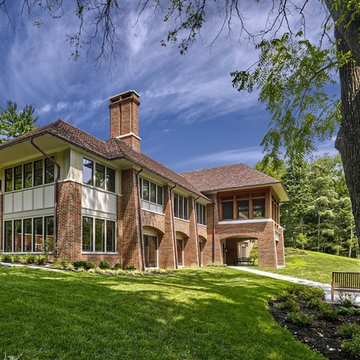
Réalisation d'une façade de maison craftsman en brique à un étage avec un toit à quatre pans et un toit en shingle.

Front exterior of contemporary new build home in Kirkland, WA.
Cette photo montre une façade de maison multicolore rétro à un étage avec un revêtement mixte, un toit en appentis et boîte aux lettres.
Cette photo montre une façade de maison multicolore rétro à un étage avec un revêtement mixte, un toit en appentis et boîte aux lettres.
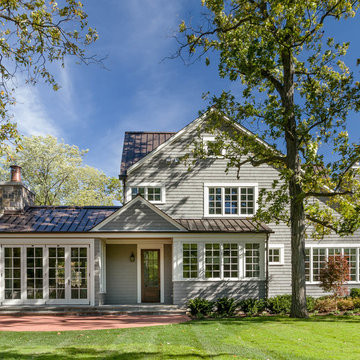
Photography: Van Inwegen Digital Arts
Exemple d'une façade de maison grise chic en bois à deux étages et plus avec un toit à deux pans et un toit en métal.
Exemple d'une façade de maison grise chic en bois à deux étages et plus avec un toit à deux pans et un toit en métal.
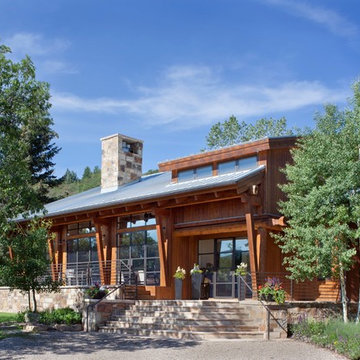
Beautiful mountain modern home - warm and sleek at the same time.
Photos: Emily Redfield
Inspiration pour une façade de maison chalet en bois.
Inspiration pour une façade de maison chalet en bois.
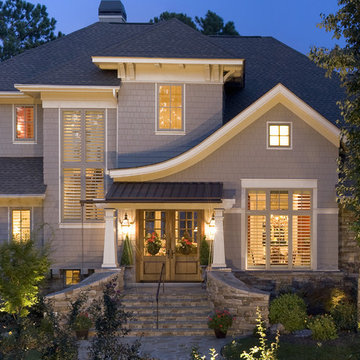
Cette photo montre une façade de maison grise chic en bois à un étage avec un toit mixte.
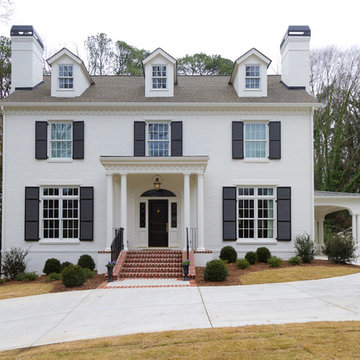
Inspiration pour une grande façade de maison blanche traditionnelle en brique à un étage.
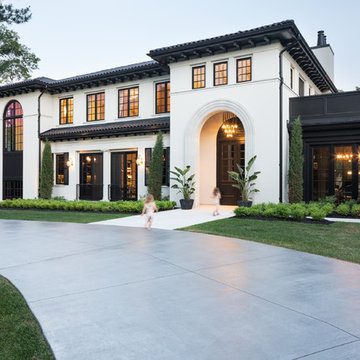
Landmark Photography
Exemple d'une façade de maison blanche méditerranéenne à un étage avec un toit en tuile.
Exemple d'une façade de maison blanche méditerranéenne à un étage avec un toit en tuile.
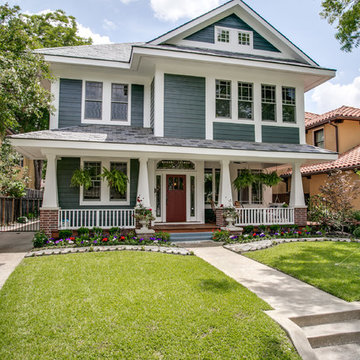
Shoot2Sel
Réalisation d'une grande façade de maison grise craftsman en panneau de béton fibré à deux étages et plus avec un toit à deux pans.
Réalisation d'une grande façade de maison grise craftsman en panneau de béton fibré à deux étages et plus avec un toit à deux pans.
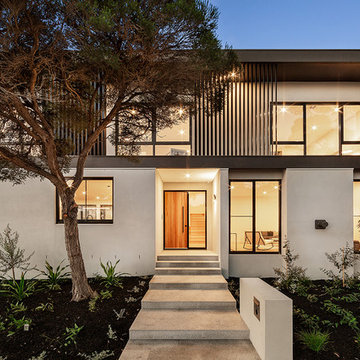
1A Third Street Black Rock 3193 - Residential
Urban Abode
Architectural photography for marketing residential, commercial & short stays & small business.
https://www.urbanabode.com.au/urban-photography/
_______
.
.
.
#photography #urbanabode #urbanphotography #yourabodeourcanvas #melbourne #australia #urbankiosk #yourabodeourcanvas
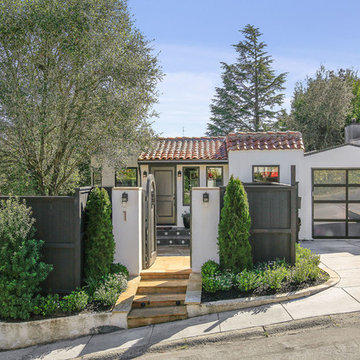
Aménagement d'une façade de maison blanche méditerranéenne de plain-pied avec un toit en tuile.
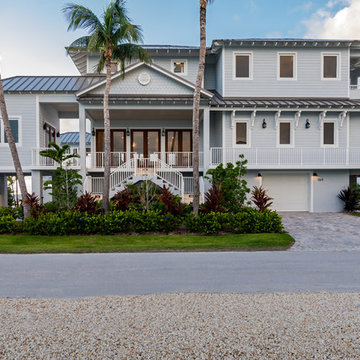
Folland Photography
Idée de décoration pour une grande façade de maison grise marine à deux étages et plus avec un toit à quatre pans et un toit en métal.
Idée de décoration pour une grande façade de maison grise marine à deux étages et plus avec un toit à quatre pans et un toit en métal.
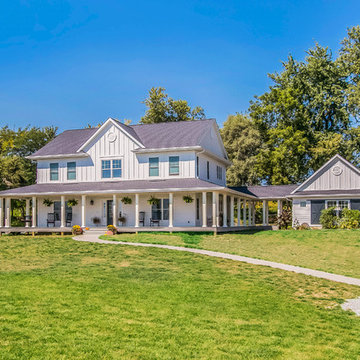
Aménagement d'une façade de maison blanche campagne à un étage avec un toit à deux pans et un toit en shingle.
Idées déco de façades de maisons
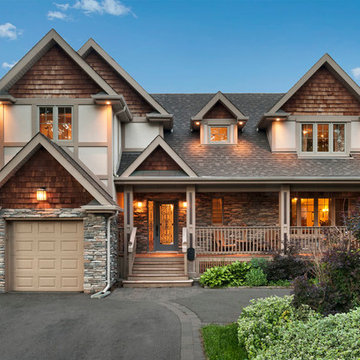
We were brought in as the final big piece of an ongoing project. The homeowner had partially renovated the interior of their existing 1 1/2 storey brick home. What we were asked was to redesign/develop the 1/2 storey into a full storey without losing the roof line of the surrounding neighbourhood. Our home owner was also very clear that they were looking for this home to be a cottage in the city. The interiors here were left for the homeowner to personalize as time and resources permitted.
1

