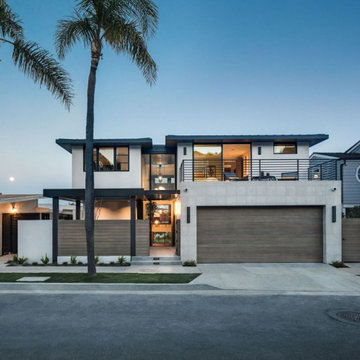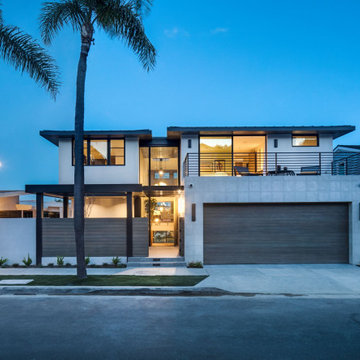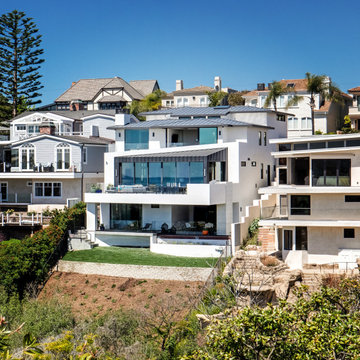Idées déco de façades de maisons rétro à trois étages et plus
Trier par :
Budget
Trier par:Populaires du jour
1 - 20 sur 20 photos
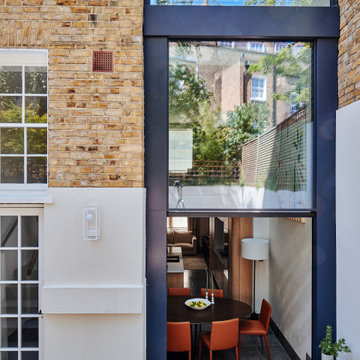
View of the double-height sash window from the courtyard.
The design also features a double-height patio door accessing the courtyard, which infills an existing sash window that we extended to the ground.
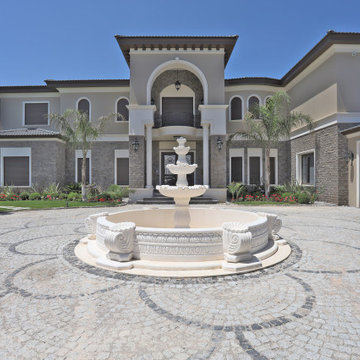
Cette photo montre une grande façade de maison beige rétro en pierre et bardage à clin à trois étages et plus avec un toit blanc.
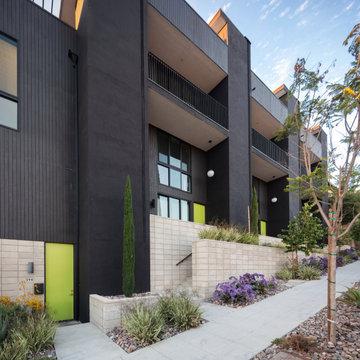
Cette image montre une façade de maison de ville noire vintage en bois à trois étages et plus avec un toit plat, un toit mixte et un toit blanc.
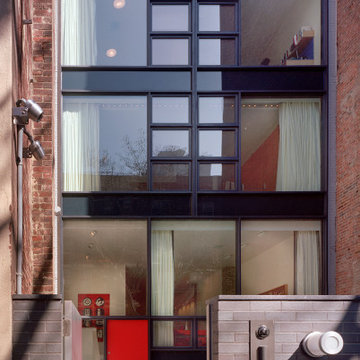
This rare 1950’s glass-fronted townhouse on Manhattan’s Upper East Side underwent a modern renovation to create plentiful space for a family. An additional floor was added to the two-story building, extending the façade vertically while respecting the vocabulary of the original structure. A large, open living area on the first floor leads through to a kitchen overlooking the rear garden. Cantilevered stairs lead to the master bedroom and two children’s rooms on the second floor and continue to a media room and offices above. A large skylight floods the atrium with daylight, illuminating the main level through translucent glass-block floors.
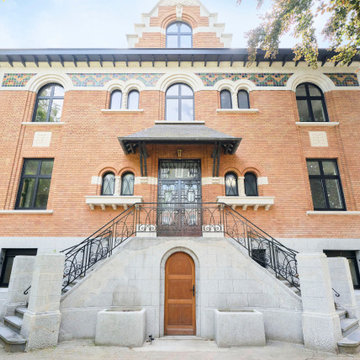
Une grande maison de maître à Lille rénovée et divisée en 6 appartements.
Inspiration pour une grande façade de maison de ville multicolore vintage en brique à trois étages et plus avec un toit à quatre pans et un toit en tuile.
Inspiration pour une grande façade de maison de ville multicolore vintage en brique à trois étages et plus avec un toit à quatre pans et un toit en tuile.
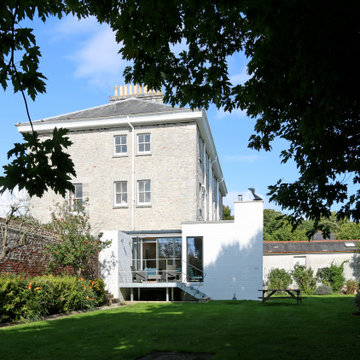
Contemporary brick and zinc clad garden room extension to a Grade II listed Georgian townhouse in the Millfields Conservation area of Plymouth.
Inspiration pour une façade de maison mitoyenne vintage en brique de taille moyenne et à trois étages et plus avec un toit en métal.
Inspiration pour une façade de maison mitoyenne vintage en brique de taille moyenne et à trois étages et plus avec un toit en métal.
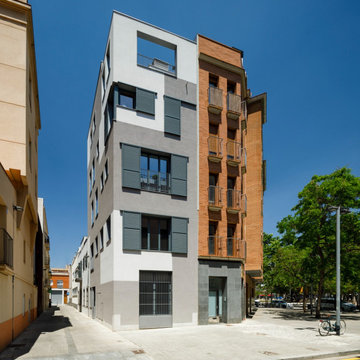
Idée de décoration pour une façade de maison grise vintage à trois étages et plus avec un revêtement mixte, un toit à deux pans, un toit en tuile et un toit gris.
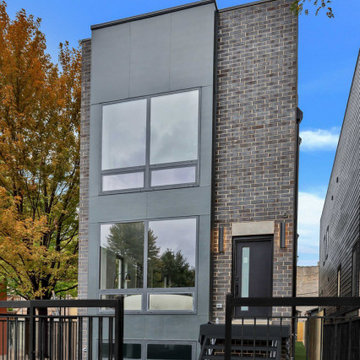
Inspiration pour une très grande façade de maison grise vintage en brique et planches et couvre-joints à trois étages et plus.
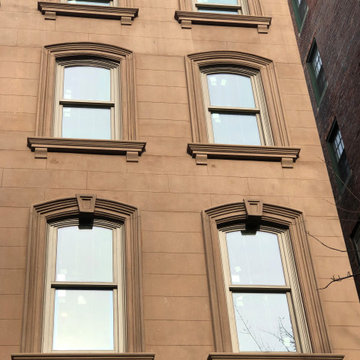
Full exterior restoration
Cette photo montre un façade d'immeuble rétro en pierre de taille moyenne avec un toit plat.
Cette photo montre un façade d'immeuble rétro en pierre de taille moyenne avec un toit plat.

A combination of white-yellow siding made from Hardie fiber cement creates visual connections between spaces giving us a good daylighting channeling such youthful freshness and joy!
.
.
#homerenovation #whitehome #homeexterior #homebuild #exteriorrenovation #fibercement #exteriorhome #whiteexterior #exteriorsiding #fibrecement#timelesshome #renovation #build #timeless #exterior #fiber #cement #fibre #siding #hardie #homebuilder #newbuildhome #homerenovations #homebuilding #customhomebuilder #homebuilders #finehomebuilding #buildingahome #newhomebuilder

A combination of white-yellow siding made from Hardie fiber cement creates visual connections between spaces giving us a good daylighting channeling such youthful freshness and joy!
.
.
#homerenovation #whitehome #homeexterior #homebuild #exteriorrenovation #fibercement #exteriorhome #whiteexterior #exteriorsiding #fibrecement#timelesshome #renovation #build #timeless #exterior #fiber #cement #fibre #siding #hardie #homebuilder #newbuildhome #homerenovations #homebuilding #customhomebuilder #homebuilders #finehomebuilding #buildingahome #newhomebuilder
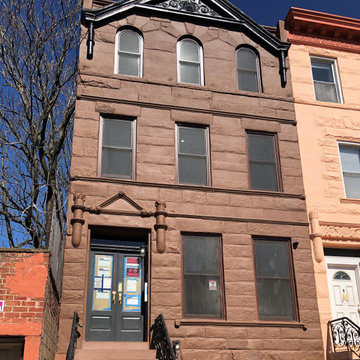
Full exterior restoration
Aménagement d'un façade d'immeuble rétro en pierre de taille moyenne avec un toit plat.
Aménagement d'un façade d'immeuble rétro en pierre de taille moyenne avec un toit plat.
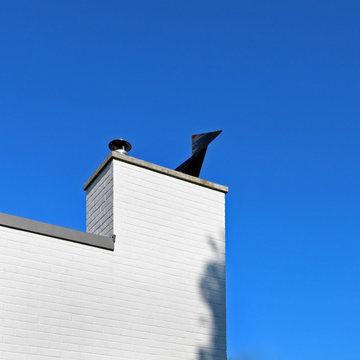
Contemporary brick and zinc clad garden room extension to a Grade II listed Georgian townhouse in the Millfields Conservation area of Plymouth.
Exemple d'une façade de maison mitoyenne rétro en brique de taille moyenne et à trois étages et plus avec un toit en métal.
Exemple d'une façade de maison mitoyenne rétro en brique de taille moyenne et à trois étages et plus avec un toit en métal.
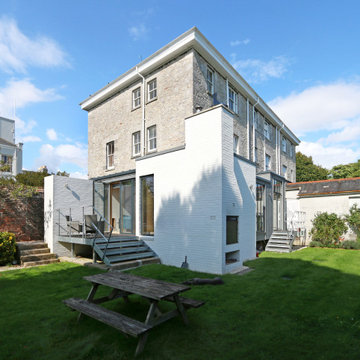
Contemporary brick and zinc clad garden room extension to a Grade II listed Georgian townhouse in the Millfields Conservation area of Plymouth.
Aménagement d'une façade de maison mitoyenne rétro en brique de taille moyenne et à trois étages et plus avec un toit en métal.
Aménagement d'une façade de maison mitoyenne rétro en brique de taille moyenne et à trois étages et plus avec un toit en métal.
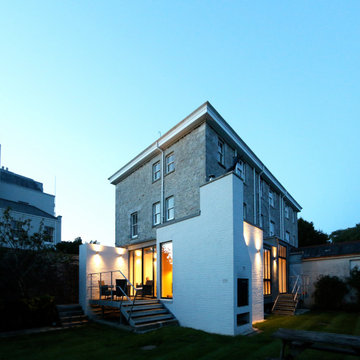
Contemporary brick and zinc clad garden room extension to a Grade II listed Georgian townhouse in the Millfields Conservation area of Plymouth.
Réalisation d'une façade de maison mitoyenne vintage en brique de taille moyenne et à trois étages et plus avec un toit en métal.
Réalisation d'une façade de maison mitoyenne vintage en brique de taille moyenne et à trois étages et plus avec un toit en métal.
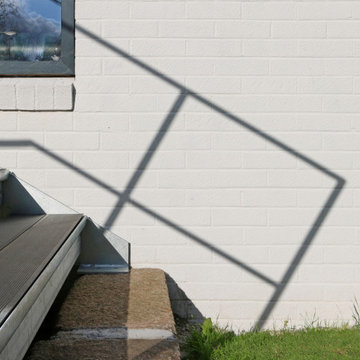
Contemporary brick and zinc clad garden room extension to a Grade II listed Georgian townhouse in the Millfields Conservation area of Plymouth.
Exemple d'une façade de maison mitoyenne rétro en brique de taille moyenne et à trois étages et plus avec un toit en métal.
Exemple d'une façade de maison mitoyenne rétro en brique de taille moyenne et à trois étages et plus avec un toit en métal.
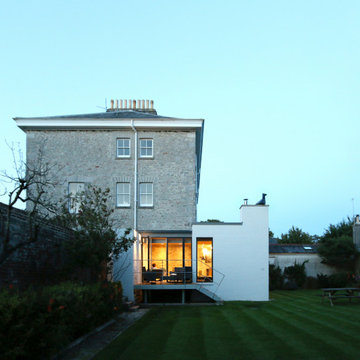
Contemporary brick and zinc clad garden room extension to a Grade II listed Georgian townhouse in the Millfields Conservation area of Plymouth.
Idée de décoration pour une façade de maison mitoyenne vintage en brique de taille moyenne et à trois étages et plus avec un toit en métal.
Idée de décoration pour une façade de maison mitoyenne vintage en brique de taille moyenne et à trois étages et plus avec un toit en métal.
Idées déco de façades de maisons rétro à trois étages et plus
1
