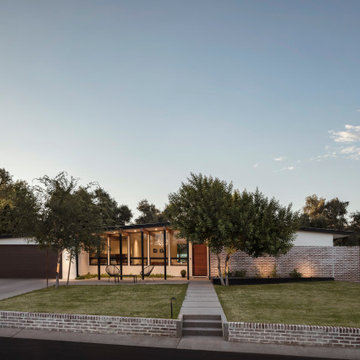Idées déco de façades de maisons rétro avec différents matériaux de revêtement
Trier par :
Budget
Trier par:Populaires du jour
1 - 20 sur 5 372 photos

Idée de décoration pour une façade de maison beige vintage en pierre de taille moyenne et de plain-pied avec un toit en appentis.
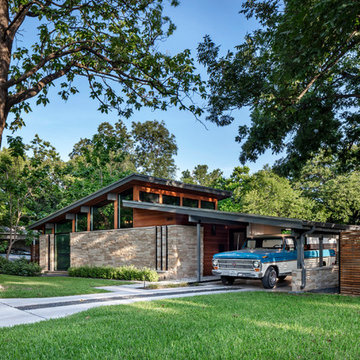
Photography by Charles Davis Smith
Aménagement d'une façade de maison rétro en bois de plain-pied.
Aménagement d'une façade de maison rétro en bois de plain-pied.

Mariko Reed
Cette image montre une façade de maison marron vintage en bois de taille moyenne et de plain-pied avec un toit plat.
Cette image montre une façade de maison marron vintage en bois de taille moyenne et de plain-pied avec un toit plat.
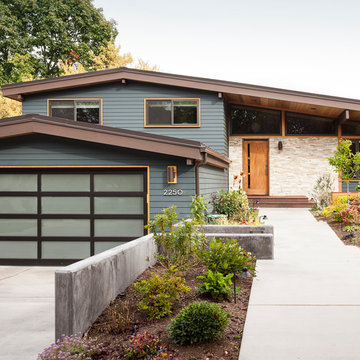
John Granen
Cette photo montre une façade de maison bleue rétro en pierre de taille moyenne et de plain-pied.
Cette photo montre une façade de maison bleue rétro en pierre de taille moyenne et de plain-pied.

Ammirato Construction's use of K2's Pacific Ashlar thin veneer, is beautifully displayed on many of the walls of this property.
Inspiration pour une grande façade de maison grise vintage à un étage avec un revêtement mixte et un toit à deux pans.
Inspiration pour une grande façade de maison grise vintage à un étage avec un revêtement mixte et un toit à deux pans.

Anice Hoachlander, Hoachlander Davis Photography
Aménagement d'une grande façade de maison grise rétro à niveaux décalés avec un revêtement mixte et un toit à deux pans.
Aménagement d'une grande façade de maison grise rétro à niveaux décalés avec un revêtement mixte et un toit à deux pans.

What started as a kitchen and two-bathroom remodel evolved into a full home renovation plus conversion of the downstairs unfinished basement into a permitted first story addition, complete with family room, guest suite, mudroom, and a new front entrance. We married the midcentury modern architecture with vintage, eclectic details and thoughtful materials.

Photography by Meghan Montgomery
Cette image montre une grande façade de maison blanche vintage en bois et planches et couvre-joints avec un toit à deux pans, un toit en shingle et un toit noir.
Cette image montre une grande façade de maison blanche vintage en bois et planches et couvre-joints avec un toit à deux pans, un toit en shingle et un toit noir.

Our Austin studio decided to go bold with this project by ensuring that each space had a unique identity in the Mid-Century Modern style bathroom, butler's pantry, and mudroom. We covered the bathroom walls and flooring with stylish beige and yellow tile that was cleverly installed to look like two different patterns. The mint cabinet and pink vanity reflect the mid-century color palette. The stylish knobs and fittings add an extra splash of fun to the bathroom.
The butler's pantry is located right behind the kitchen and serves multiple functions like storage, a study area, and a bar. We went with a moody blue color for the cabinets and included a raw wood open shelf to give depth and warmth to the space. We went with some gorgeous artistic tiles that create a bold, intriguing look in the space.
In the mudroom, we used siding materials to create a shiplap effect to create warmth and texture – a homage to the classic Mid-Century Modern design. We used the same blue from the butler's pantry to create a cohesive effect. The large mint cabinets add a lighter touch to the space.
---
Project designed by the Atomic Ranch featured modern designers at Breathe Design Studio. From their Austin design studio, they serve an eclectic and accomplished nationwide clientele including in Palm Springs, LA, and the San Francisco Bay Area.
For more about Breathe Design Studio, see here: https://www.breathedesignstudio.com/
To learn more about this project, see here: https://www.breathedesignstudio.com/atomic-ranch

The 1950s two-story deck house was transformed with the addition of three volumes - a new entry and a lantern-like two-story stair tower are visible at the front. The new owners' suite above a home office with separate entry are barely visible at the gable end.

Cette photo montre une grande façade de maison noire rétro en bois de plain-pied avec un toit en appentis, un toit en shingle et un toit noir.

Réalisation d'une façade de maison grise vintage en panneau de béton fibré et bardage à clin de plain-pied avec un toit à quatre pans, un toit en shingle et un toit noir.

Cette photo montre une petite façade de maison beige rétro en brique de plain-pied avec un toit plat, un toit en métal et un toit marron.

This is the renovated design which highlights the vaulted ceiling that projects through to the exterior.
Idées déco pour une petite façade de maison grise rétro en panneau de béton fibré et bardage à clin de plain-pied avec un toit à quatre pans, un toit en shingle et un toit gris.
Idées déco pour une petite façade de maison grise rétro en panneau de béton fibré et bardage à clin de plain-pied avec un toit à quatre pans, un toit en shingle et un toit gris.

Oversized, black, tinted windows with thin trim. Stairwell to front door entry. Upgraded roof with black tiles. Manicured symmetrical lawn care.
Réalisation d'une façade de maison marron vintage en brique de taille moyenne et de plain-pied avec un toit à deux pans et un toit en shingle.
Réalisation d'une façade de maison marron vintage en brique de taille moyenne et de plain-pied avec un toit à deux pans et un toit en shingle.

Aménagement d'une petite façade de maison bleue rétro en stuc à niveaux décalés avec un toit en appentis et un toit en métal.
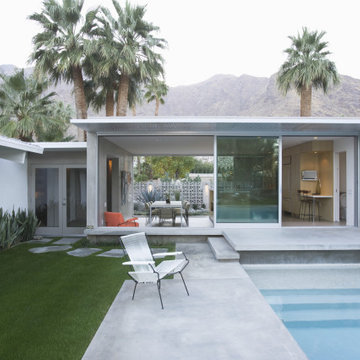
Our client wanted a Modern addition while paying homage to the local "70s Contemporary" architecture. Our indoor/outdoor approach became delineated by the stair into the addition creating an immersive experience with the pool and the mountain backdrop.

With a grand total of 1,247 square feet of living space, the Lincoln Deck House was designed to efficiently utilize every bit of its floor plan. This home features two bedrooms, two bathrooms, a two-car detached garage and boasts an impressive great room, whose soaring ceilings and walls of glass welcome the outside in to make the space feel one with nature.
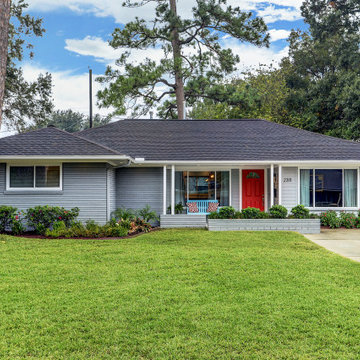
Idée de décoration pour une façade de maison grise vintage en brique de plain-pied avec un toit à quatre pans et un toit en shingle.
Idées déco de façades de maisons rétro avec différents matériaux de revêtement
1
