Idées déco de façades de maisons rétro en panneau de béton fibré
Trier par :
Budget
Trier par:Populaires du jour
1 - 20 sur 412 photos

The shape of the angled porch-roof, sets the tone for a truly modern entryway. This protective covering makes a dramatic statement, as it hovers over the front door. The blue-stone terrace conveys even more interest, as it gradually moves upward, morphing into steps, until it reaches the porch.
Porch Detail
The multicolored tan stone, used for the risers and retaining walls, is proportionally carried around the base of the house. Horizontal sustainable-fiber cement board replaces the original vertical wood siding, and widens the appearance of the facade. The color scheme — blue-grey siding, cherry-wood door and roof underside, and varied shades of tan and blue stone — is complimented by the crisp-contrasting black accents of the thin-round metal columns, railing, window sashes, and the roof fascia board and gutters.
This project is a stunning example of an exterior, that is both asymmetrical and symmetrical. Prior to the renovation, the house had a bland 1970s exterior. Now, it is interesting, unique, and inviting.
Photography Credit: Tom Holdsworth Photography
Contractor: Owings Brothers Contracting

With a grand total of 1,247 square feet of living space, the Lincoln Deck House was designed to efficiently utilize every bit of its floor plan. This home features two bedrooms, two bathrooms, a two-car detached garage and boasts an impressive great room, whose soaring ceilings and walls of glass welcome the outside in to make the space feel one with nature.

Réalisation d'une façade de maison grise vintage en panneau de béton fibré et bardage à clin de plain-pied avec un toit à quatre pans, un toit en shingle et un toit noir.
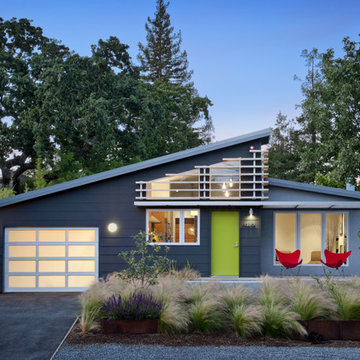
David Wakely Photography
While we appreciate your love for our work, and interest in our projects, we are unable to answer every question about details in our photos. Please send us a private message if you are interested in our architectural services on your next project.

Nearing completion of the additional 1,000 sqft that we Studio MSL DESIGNED & BUILT for this family.
Cette image montre une grande façade de maison noire vintage en panneau de béton fibré et planches et couvre-joints de plain-pied avec un toit plat et un toit blanc.
Cette image montre une grande façade de maison noire vintage en panneau de béton fibré et planches et couvre-joints de plain-pied avec un toit plat et un toit blanc.

The Holloway blends the recent revival of mid-century aesthetics with the timelessness of a country farmhouse. Each façade features playfully arranged windows tucked under steeply pitched gables. Natural wood lapped siding emphasizes this homes more modern elements, while classic white board & batten covers the core of this house. A rustic stone water table wraps around the base and contours down into the rear view-out terrace.
Inside, a wide hallway connects the foyer to the den and living spaces through smooth case-less openings. Featuring a grey stone fireplace, tall windows, and vaulted wood ceiling, the living room bridges between the kitchen and den. The kitchen picks up some mid-century through the use of flat-faced upper and lower cabinets with chrome pulls. Richly toned wood chairs and table cap off the dining room, which is surrounded by windows on three sides. The grand staircase, to the left, is viewable from the outside through a set of giant casement windows on the upper landing. A spacious master suite is situated off of this upper landing. Featuring separate closets, a tiled bath with tub and shower, this suite has a perfect view out to the rear yard through the bedroom's rear windows. All the way upstairs, and to the right of the staircase, is four separate bedrooms. Downstairs, under the master suite, is a gymnasium. This gymnasium is connected to the outdoors through an overhead door and is perfect for athletic activities or storing a boat during cold months. The lower level also features a living room with a view out windows and a private guest suite.
Architect: Visbeen Architects
Photographer: Ashley Avila Photography
Builder: AVB Inc.

This 1960s split-level home desperately needed a change - not bigger space, just better. We removed the walls between the kitchen, living, and dining rooms to create a large open concept space that still allows a clear definition of space, while offering sight lines between spaces and functions. Homeowners preferred an open U-shape kitchen rather than an island to keep kids out of the cooking area during meal-prep, while offering easy access to the refrigerator and pantry. Green glass tile, granite countertops, shaker cabinets, and rustic reclaimed wood accents highlight the unique character of the home and family. The mix of farmhouse, contemporary and industrial styles make this house their ideal home.
Outside, new lap siding with white trim, and an accent of shake shingles under the gable. The new red door provides a much needed pop of color. Landscaping was updated with a new brick paver and stone front stoop, walk, and landscaping wall.
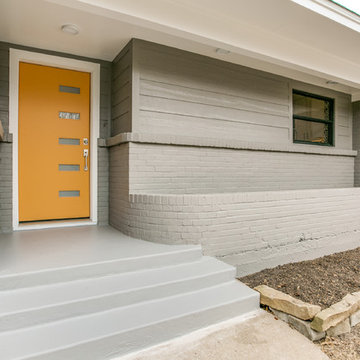
Color punch for a modern mid century remodel in popular East Dallas.
Cette photo montre une façade de maison grise rétro en panneau de béton fibré de taille moyenne et de plain-pied.
Cette photo montre une façade de maison grise rétro en panneau de béton fibré de taille moyenne et de plain-pied.
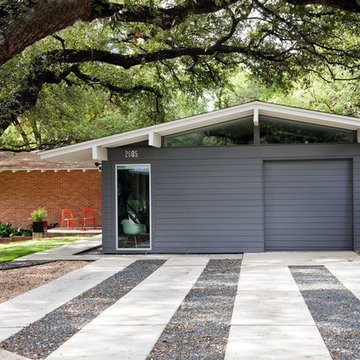
Hardie siding painted Sherwin Williams Kendal Charcoal • Photography by Tommy Kile
Aménagement d'une façade de maison grise rétro en panneau de béton fibré de plain-pied.
Aménagement d'une façade de maison grise rétro en panneau de béton fibré de plain-pied.

At Studio Shed, we provide end-to-end design, manufacturing, and installation of accessory dwelling units and interiors with our Summit Series model. Our turnkey interior packages allow you to skip the lengthy back-and-forth of a traditional design process without compromising your unique vision!
Featured Studio Shed:
• 20x30 Summit Series
• Volcano Gray Lap Siding
• Timber Bark Doors
• Panda Gray Soffits
• Dark Bronze Aluminum
• Lifestyle Interior Package
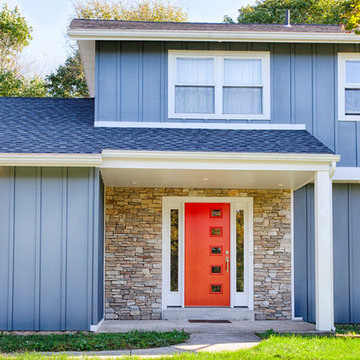
Idées déco pour une façade de maison verte rétro en panneau de béton fibré de taille moyenne et à un étage avec un toit à deux pans et un toit en shingle.
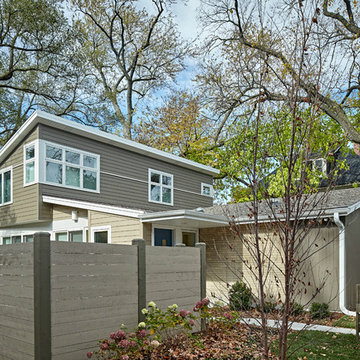
Patsy McEnroe
Réalisation d'une façade de maison beige vintage en panneau de béton fibré de taille moyenne et à niveaux décalés avec un toit en appentis.
Réalisation d'une façade de maison beige vintage en panneau de béton fibré de taille moyenne et à niveaux décalés avec un toit en appentis.
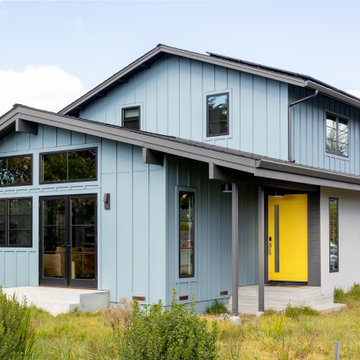
Board and Batten Hardy siding pairs with black Marvin Windows to create a stunning renovation. The renovation includes a second story addition to increase the size and function of the home.
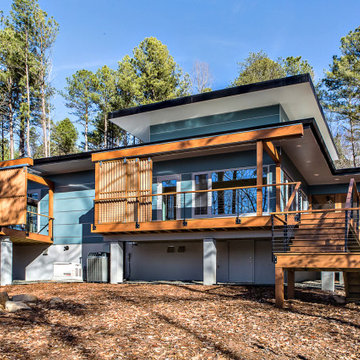
The western decks face a magnificent view. We designed sliding wood screens that can be easily closed to block the intense summer heat when needed.
Inspiration pour une façade de maison bleue vintage en panneau de béton fibré de taille moyenne et de plain-pied avec un toit plat et un toit végétal.
Inspiration pour une façade de maison bleue vintage en panneau de béton fibré de taille moyenne et de plain-pied avec un toit plat et un toit végétal.
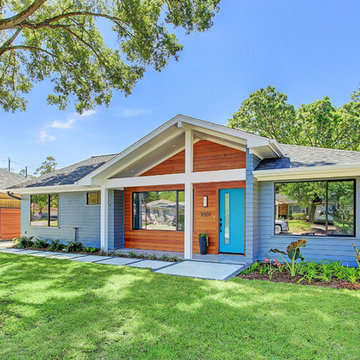
View of vaulted Entry Porch with custom redwood lap and gap siding accent wall.
TK Images
Cette photo montre une façade de maison grise rétro en panneau de béton fibré avec un toit à deux pans et un toit en shingle.
Cette photo montre une façade de maison grise rétro en panneau de béton fibré avec un toit à deux pans et un toit en shingle.
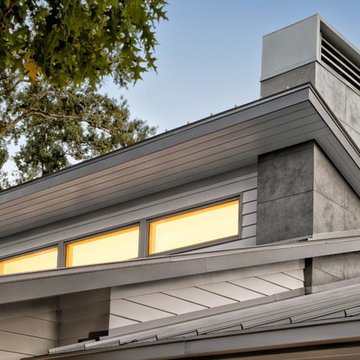
Exemple d'une façade de maison grise rétro en panneau de béton fibré de plain-pied avec un toit en appentis et un toit en métal.
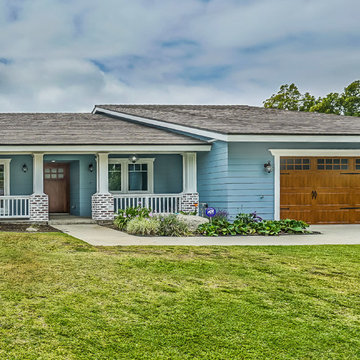
Addition project which included complete interior and exterior renovation. Kitchen, bathrooms, flooring throughout, front entry, windows, railing and much more
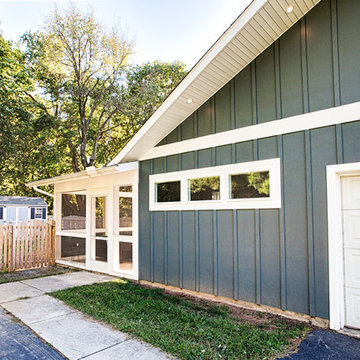
Inspiration pour une façade de maison verte vintage en panneau de béton fibré de taille moyenne et à un étage avec un toit à deux pans et un toit en shingle.

With a grand total of 1,247 square feet of living space, the Lincoln Deck House was designed to efficiently utilize every bit of its floor plan. This home features two bedrooms, two bathrooms, a two-car detached garage and boasts an impressive great room, whose soaring ceilings and walls of glass welcome the outside in to make the space feel one with nature.
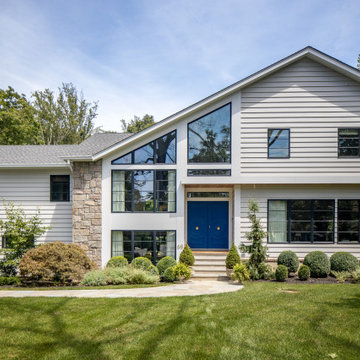
This gorgeous Mid-Century Modern makeover included a second story addition, exterior and full gut renovation. Plenty of large glass windows provide natural light into the home and an eye-catching blue front door provides some intrigue to the fron t entry. The backyard was also fully renovated with a two story patio area, walk-out basement and custom pool.
Idées déco de façades de maisons rétro en panneau de béton fibré
1