Idées déco de façades de maisons rétro en panneau de béton fibré
Trier par :
Budget
Trier par:Populaires du jour
61 - 80 sur 410 photos
1 sur 3
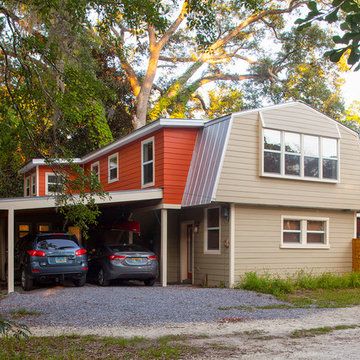
Carport and rear addition
Cette photo montre une façade de maison rouge rétro en panneau de béton fibré de taille moyenne et à un étage avec un toit de Gambrel.
Cette photo montre une façade de maison rouge rétro en panneau de béton fibré de taille moyenne et à un étage avec un toit de Gambrel.
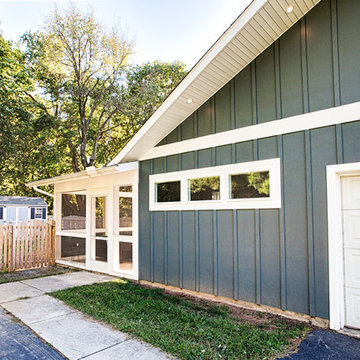
Inspiration pour une façade de maison verte vintage en panneau de béton fibré de taille moyenne et à un étage avec un toit à deux pans et un toit en shingle.
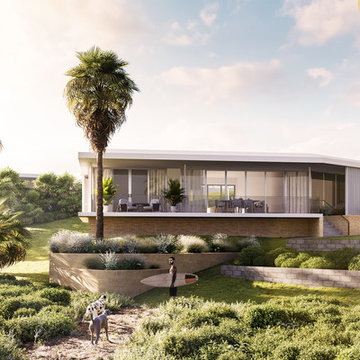
Low scale mid-century modern inspired luxury home situated on the sands on Blue Bay NSW.
Inspiration pour une façade de maison blanche vintage en panneau de béton fibré de taille moyenne et de plain-pied avec un toit plat et un toit en métal.
Inspiration pour une façade de maison blanche vintage en panneau de béton fibré de taille moyenne et de plain-pied avec un toit plat et un toit en métal.
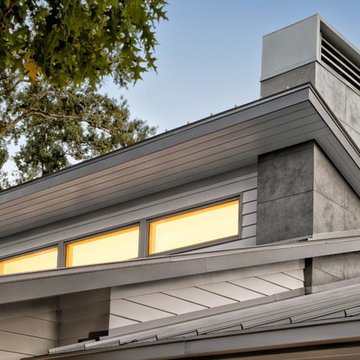
Exemple d'une façade de maison grise rétro en panneau de béton fibré de plain-pied avec un toit en appentis et un toit en métal.
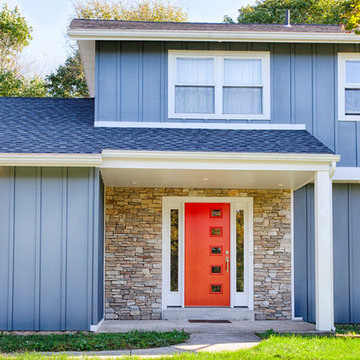
Idées déco pour une façade de maison verte rétro en panneau de béton fibré de taille moyenne et à un étage avec un toit à deux pans et un toit en shingle.
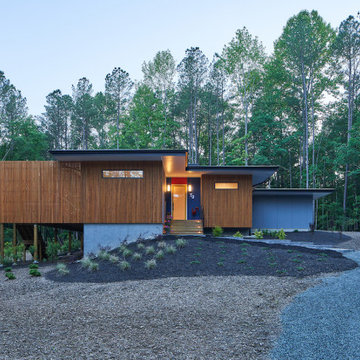
A twilight view of the cypress screening detail on the east side of the house facing the street gives the owners the privacy they wanted. Photo by Keith Isaacs.
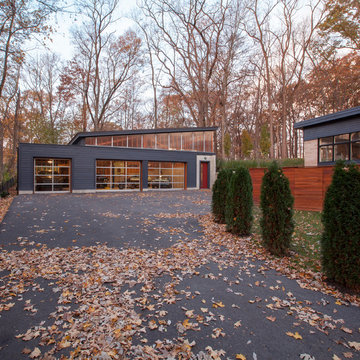
Front driveway approach to auto court reveals new freestanding auto workshop and garage built to compliment the original and enhanced primary residence - Architecture + Photography: HAUS
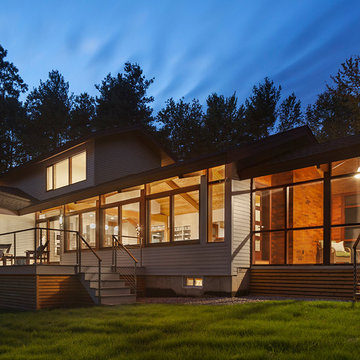
Partridge Pond is Acorn Deck House Company’s newest model home. This house is a contemporary take on the classic Deck House. Its open floor plan welcomes guests into the home, while still maintaining a sense of privacy in the master wing and upstairs bedrooms. It features an exposed post and beam structure throughout as well as the signature Deck House ceiling decking in the great room and master suite. The goal for the home was to showcase a mid-century modern and contemporary hybrid that inspires Deck House lovers, old and new.
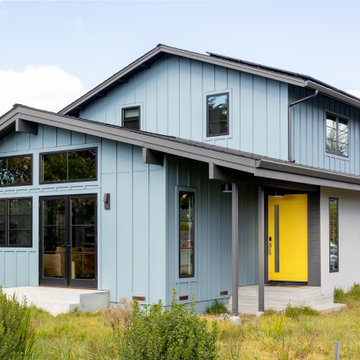
Board and Batten Hardy siding pairs with black Marvin Windows to create a stunning renovation. The renovation includes a second story addition to increase the size and function of the home.
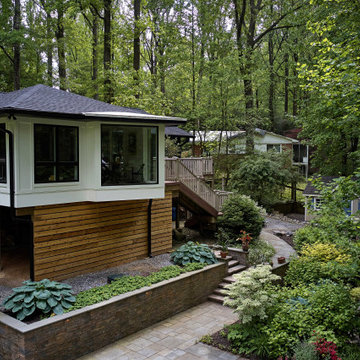
Idées déco pour une façade de maison marron rétro en panneau de béton fibré de taille moyenne et de plain-pied avec un toit à deux pans et un toit en shingle.
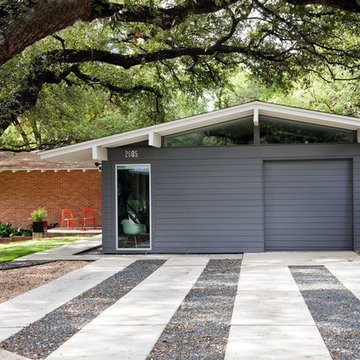
Hardie siding painted Sherwin Williams Kendal Charcoal • Photography by Tommy Kile
Aménagement d'une façade de maison grise rétro en panneau de béton fibré de plain-pied.
Aménagement d'une façade de maison grise rétro en panneau de béton fibré de plain-pied.
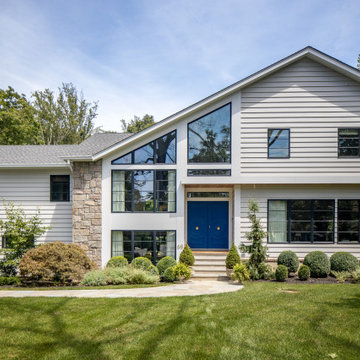
This gorgeous Mid-Century Modern makeover included a second story addition, exterior and full gut renovation. Plenty of large glass windows provide natural light into the home and an eye-catching blue front door provides some intrigue to the fron t entry. The backyard was also fully renovated with a two story patio area, walk-out basement and custom pool.

This mid-century modern makeover features a streamlined front door overhang and period sconces. The river pebble and concrete stepping stones complete the mid-century aesthetic. Nu Interiors, Ale Wood & Design construction and In House Photography.
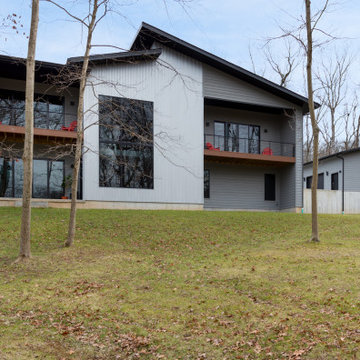
Exemple d'une grande façade de maison grise rétro en panneau de béton fibré de plain-pied avec un toit en appentis, un toit en shingle et un toit noir.
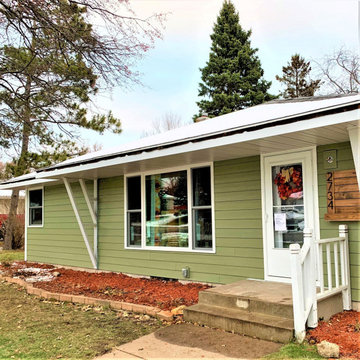
Rachel opted to replace her home’s worn-out energy inefficient siding with olive LP® SmartSide® prefinished in Diamond Kote®. This combination offers both attractiveness and reassurance, as the siding is backed by a 30-Year No Fade Warranty.
the narrow profiles of Infinity® from Marvin windows allow for expanded views. In all, our craftsmen replaced ten windows in Rachel’s home.
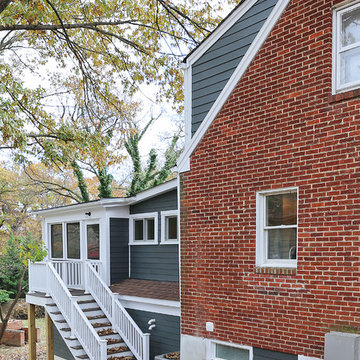
Existing house in brick and the addition in fibercement siding.
Exemple d'une grande façade de maison bleue rétro en panneau de béton fibré à un étage avec un toit à deux pans et un toit en shingle.
Exemple d'une grande façade de maison bleue rétro en panneau de béton fibré à un étage avec un toit à deux pans et un toit en shingle.
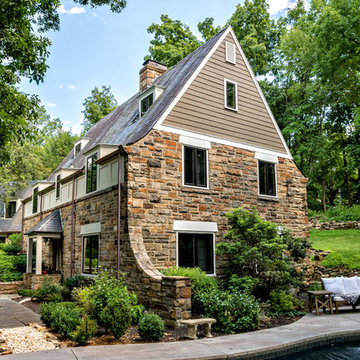
Removed old wood siding. Installed new steel overhead garage door. Installed new Hardie Plank Siding, Azek Trim Boards, and copper gutters. Installed all new Marvin Casement Windows
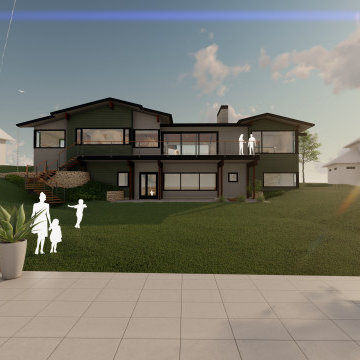
Preliminary rendering looking back from proposed boathouse rooftop patio.
Cette image montre une façade de maison vintage en panneau de béton fibré à un étage avec un toit à deux pans, un toit en shingle et un toit noir.
Cette image montre une façade de maison vintage en panneau de béton fibré à un étage avec un toit à deux pans, un toit en shingle et un toit noir.
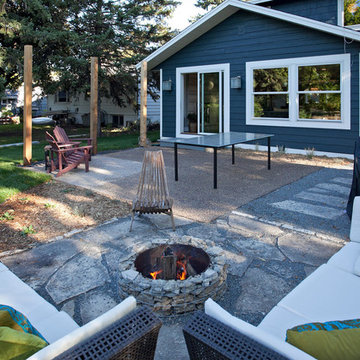
Gabian wall used to create a firepit
Idées déco pour une très grande façade de maison rétro en panneau de béton fibré à deux étages et plus.
Idées déco pour une très grande façade de maison rétro en panneau de béton fibré à deux étages et plus.
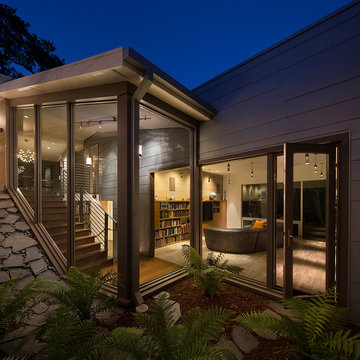
Eric Rorer
Cette image montre une grande façade de maison grise vintage en panneau de béton fibré à un étage avec un toit plat.
Cette image montre une grande façade de maison grise vintage en panneau de béton fibré à un étage avec un toit plat.
Idées déco de façades de maisons rétro en panneau de béton fibré
4