Idées déco de façades de maisons rétro avec un revêtement en vinyle
Trier par :
Budget
Trier par:Populaires du jour
1 - 20 sur 125 photos
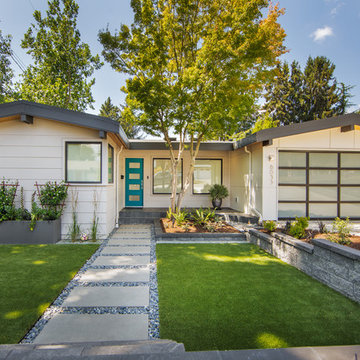
A cute midcentury modern exterior has a clean look while also being inviting and fun.
Design by: H2D Architecture + Design
www.h2darchitects.com
Built by: Carlisle Classic Homes
Photos: Christopher Nelson Photography
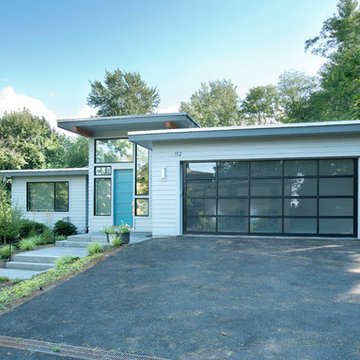
The owners were downsizing from a large ornate property down the street and were seeking a number of goals. Single story living, modern and open floor plan, comfortable working kitchen, spaces to house their collection of artwork, low maintenance and a strong connection between the interior and the landscape. Working with a long narrow lot adjacent to conservation land, the main living space (16 foot ceiling height at its peak) opens with folding glass doors to a large screen porch that looks out on a courtyard and the adjacent wooded landscape. This gives the home the perception that it is on a much larger lot and provides a great deal of privacy. The transition from the entry to the core of the home provides a natural gallery in which to display artwork and sculpture. Artificial light almost never needs to be turned on during daytime hours and the substantial peaked roof over the main living space is oriented to allow for solar panels not visible from the street or yard.
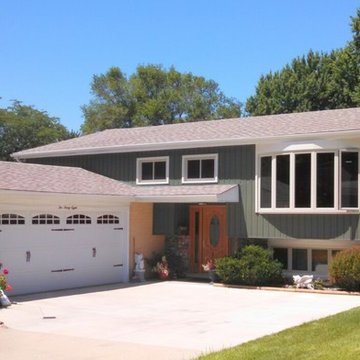
Full updated exterior on this mid-century raised ranch style home. We installed insulated vinyl siding on sides and back in 6" profile, with board and batten siding accent on front, including new majestic 5-lite bow window, fiberglass entry door with sidelites and new roofing to make this old home sing again. Photo courtesy of: James Zabilka
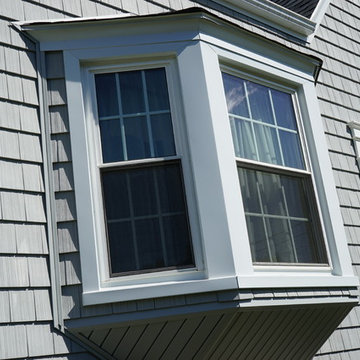
A close up photo of a Sunrise Bay Window with white grids. A Cape Cod style house with Alside Pelican Bay cedar shake siding, Color: Cape Cod Gray. Sunrise Bay and double hung white windows with grids. Installed by Sidetex in North Haven CT 06473
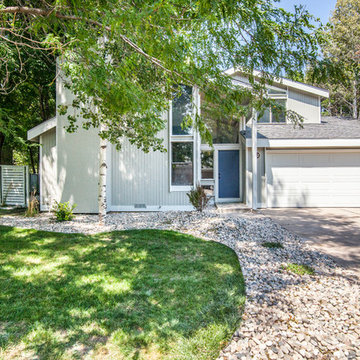
Idée de décoration pour une façade de maison grise vintage de taille moyenne et de plain-pied avec un revêtement en vinyle, un toit à deux pans et un toit en shingle.
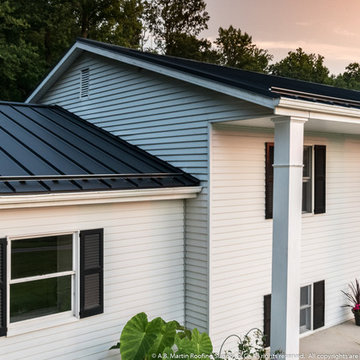
This midcentury bi-level house features white square columns reaching all the way to the second story, and a new ABSeam Textured Black metal roof.
The Standing Seam metal roof is unique in that it makes use of the clip relief along each side of the 1.5" high rib.
Learn more at https://abmartin.net/metal-panels/abseam
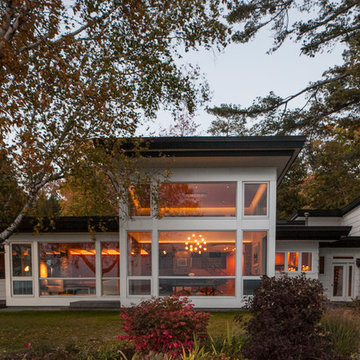
Idées déco pour une grande façade de maison blanche rétro à niveaux décalés avec un revêtement en vinyle et un toit plat.
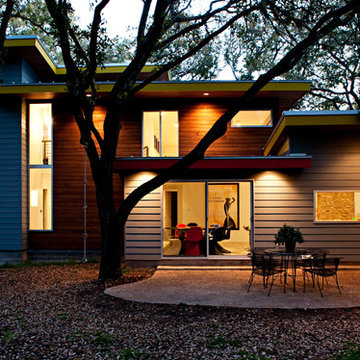
Inspiration pour une grande façade de maison grise vintage à un étage avec un revêtement en vinyle et un toit plat.
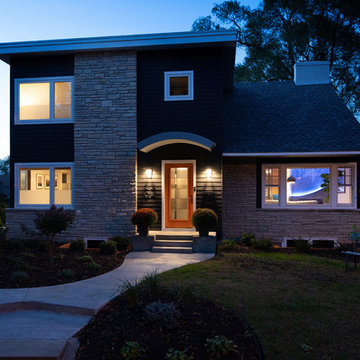
Twilight shot of front exterior.
Inspiration pour une façade de maison grise vintage de taille moyenne et à un étage avec un revêtement en vinyle, un toit plat et un toit en shingle.
Inspiration pour une façade de maison grise vintage de taille moyenne et à un étage avec un revêtement en vinyle, un toit plat et un toit en shingle.

The homeowner had previously updated their mid-century home to match their Prairie-style preferences - completing the Kitchen, Living and DIning Rooms. This project included a complete redesign of the Bedroom wing, including Master Bedroom Suite, guest Bedrooms, and 3 Baths; as well as the Office/Den and Dining Room, all to meld the mid-century exterior with expansive windows and a new Prairie-influenced interior. Large windows (existing and new to match ) let in ample daylight and views to their expansive gardens.
Photography by homeowner.
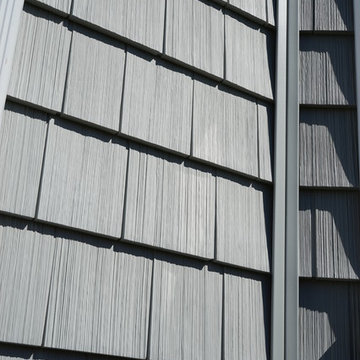
Shingle siding close upA Cape Cod style house with Alside Pelican Bay cedar shake siding, Color: Cape Cod Gray. Installed by Sidetex in North Haven CT 06473
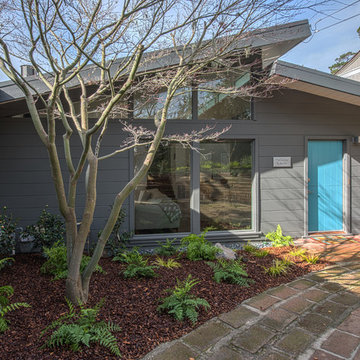
Réalisation d'une grande façade de maison grise vintage de plain-pied avec un revêtement en vinyle.
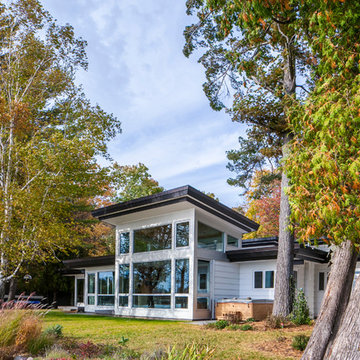
Aménagement d'une grande façade de maison blanche rétro à niveaux décalés avec un revêtement en vinyle et un toit plat.
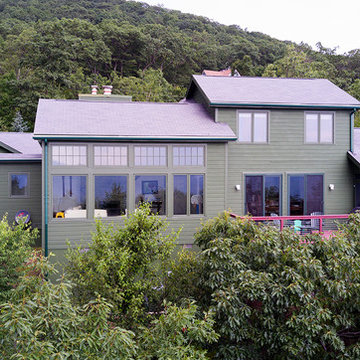
Cette photo montre une grande façade de maison verte rétro à un étage avec un revêtement en vinyle, un toit à deux pans et un toit en shingle.
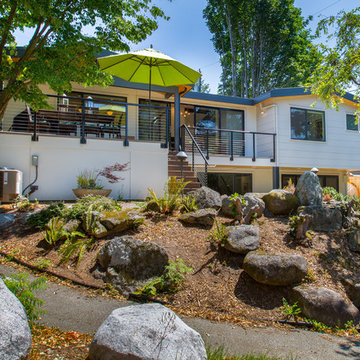
Design by: H2D Architecture + Design
www.h2darchitects.com
Built by: Carlisle Classic Homes
Photos: Christopher Nelson Photography
Aménagement d'une façade de maison blanche rétro à un étage avec un revêtement en vinyle et un toit à deux pans.
Aménagement d'une façade de maison blanche rétro à un étage avec un revêtement en vinyle et un toit à deux pans.
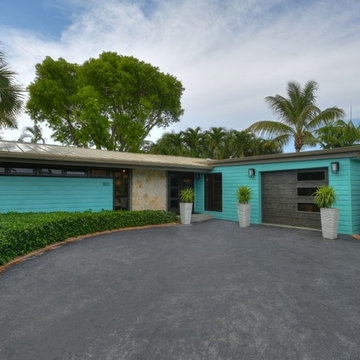
The final exterior improvement, which features a modern garage door and full impact window replacements specifically matched to the original frame color and configuration.
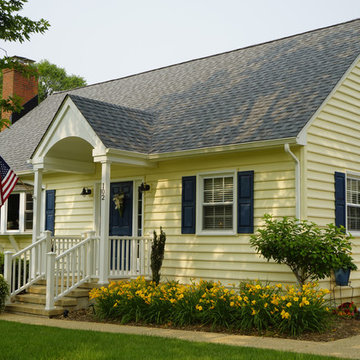
Remodeled exterior to accommodate a new portico creating a more welcoming and inviting front to an older house.
Cette photo montre une façade de maison jaune rétro à un étage avec un revêtement en vinyle et un toit à deux pans.
Cette photo montre une façade de maison jaune rétro à un étage avec un revêtement en vinyle et un toit à deux pans.
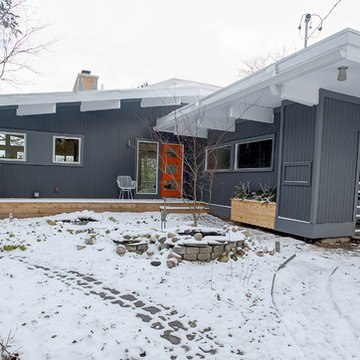
Idées déco pour une façade de maison grise rétro de taille moyenne et de plain-pied avec un revêtement en vinyle et un toit de Gambrel.
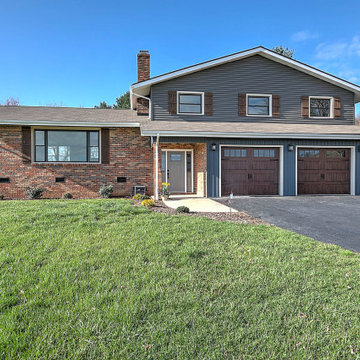
Tri-Level with mountain views
Cette photo montre une façade de maison orange rétro en planches et couvre-joints de taille moyenne et à niveaux décalés avec un revêtement en vinyle, un toit à deux pans, un toit en shingle et un toit marron.
Cette photo montre une façade de maison orange rétro en planches et couvre-joints de taille moyenne et à niveaux décalés avec un revêtement en vinyle, un toit à deux pans, un toit en shingle et un toit marron.
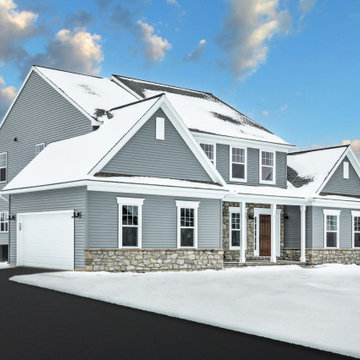
Cette photo montre une grande façade de maison grise rétro à un étage avec un revêtement en vinyle.
Idées déco de façades de maisons rétro avec un revêtement en vinyle
1