Idées déco de façades de maisons rétro de plain-pied
Trier par :
Budget
Trier par:Populaires du jour
1 - 20 sur 2 932 photos

Joe Ercoli Photography
Idée de décoration pour une grande façade de maison blanche vintage de plain-pied avec un revêtement mixte.
Idée de décoration pour une grande façade de maison blanche vintage de plain-pied avec un revêtement mixte.

Inspiration pour une façade de maison grise vintage de taille moyenne et de plain-pied avec un toit à deux pans et un toit en métal.

The shape of the angled porch-roof, sets the tone for a truly modern entryway. This protective covering makes a dramatic statement, as it hovers over the front door. The blue-stone terrace conveys even more interest, as it gradually moves upward, morphing into steps, until it reaches the porch.
Porch Detail
The multicolored tan stone, used for the risers and retaining walls, is proportionally carried around the base of the house. Horizontal sustainable-fiber cement board replaces the original vertical wood siding, and widens the appearance of the facade. The color scheme — blue-grey siding, cherry-wood door and roof underside, and varied shades of tan and blue stone — is complimented by the crisp-contrasting black accents of the thin-round metal columns, railing, window sashes, and the roof fascia board and gutters.
This project is a stunning example of an exterior, that is both asymmetrical and symmetrical. Prior to the renovation, the house had a bland 1970s exterior. Now, it is interesting, unique, and inviting.
Photography Credit: Tom Holdsworth Photography
Contractor: Owings Brothers Contracting

Photo: Roy Aguilar
Cette image montre une petite façade de maison noire vintage en brique de plain-pied avec un toit à deux pans et un toit en métal.
Cette image montre une petite façade de maison noire vintage en brique de plain-pied avec un toit à deux pans et un toit en métal.
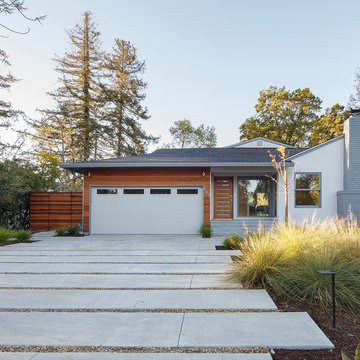
Eric Rorer
Réalisation d'une façade de maison blanche vintage de taille moyenne et de plain-pied avec un revêtement mixte et un toit en shingle.
Réalisation d'une façade de maison blanche vintage de taille moyenne et de plain-pied avec un revêtement mixte et un toit en shingle.

This 60's Style Ranch home was recently remodeled to withhold the Barley Pfeiffer standard. This home features large 8' vaulted ceilings, accented with stunning premium white oak wood. The large steel-frame windows and front door allow for the infiltration of natural light; specifically designed to let light in without heating the house. The fireplace is original to the home, but has been resurfaced with hand troweled plaster. Special design features include the rising master bath mirror to allow for additional storage.
Photo By: Alan Barley

Marisa Vitale Photography
Réalisation d'une façade de maison blanche vintage en stuc de plain-pied avec un toit plat.
Réalisation d'une façade de maison blanche vintage en stuc de plain-pied avec un toit plat.

Whole house remodel of a classic Mid-Century style beach bungalow into a modern beach villa.
Architect: Neumann Mendro Andrulaitis
General Contractor: Allen Construction
Photographer: Ciro Coelho

photo ©2012 Mariko Reed
Cette image montre une façade de maison vintage en bois de plain-pied avec un toit en appentis.
Cette image montre une façade de maison vintage en bois de plain-pied avec un toit en appentis.

With a grand total of 1,247 square feet of living space, the Lincoln Deck House was designed to efficiently utilize every bit of its floor plan. This home features two bedrooms, two bathrooms, a two-car detached garage and boasts an impressive great room, whose soaring ceilings and walls of glass welcome the outside in to make the space feel one with nature.
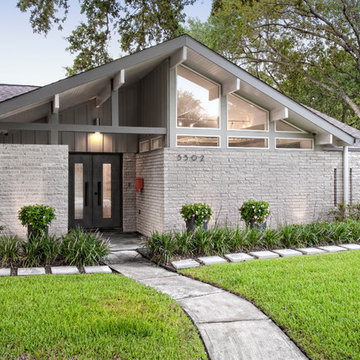
Photography by Juliana Franco
Cette image montre une façade de maison grise vintage en brique de taille moyenne et de plain-pied avec un toit à deux pans et un toit en shingle.
Cette image montre une façade de maison grise vintage en brique de taille moyenne et de plain-pied avec un toit à deux pans et un toit en shingle.

A Modern home that wished for more warmth...
An addition and reconstruction of approx. 750sq. area.
That included new kitchen, office, family room and back patio cover area.
The floors are polished concrete in a dark brown finish to inject additional warmth vs. the standard concrete gray most of us familiar with.
A huge 16' multi sliding door by La Cantina was installed, this door is aluminum clad (wood finish on the interior of the door).
The vaulted ceiling allowed us to incorporate an additional 3 picture windows above the sliding door for more afternoon light to penetrate the space.
Notice the hidden door to the office on the left, the SASS hardware (hidden interior hinges) and the lack of molding around the door makes it almost invisible.
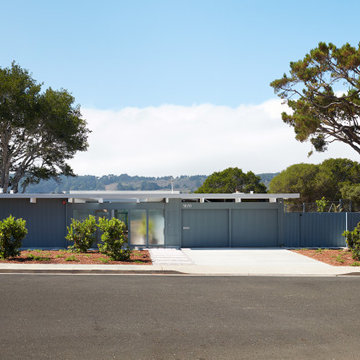
Street elevation
Exemple d'une façade de maison verte rétro en bois de plain-pied avec un toit plat.
Exemple d'une façade de maison verte rétro en bois de plain-pied avec un toit plat.

Inspiration pour une façade de maison grise vintage en bois de plain-pied avec un toit en appentis, un toit en métal et un toit gris.
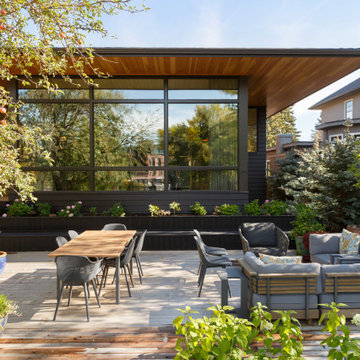
Exemple d'une façade de maison rétro de taille moyenne et de plain-pied avec un toit noir.

Réalisation d'une façade de maison grise vintage en panneau de béton fibré et bardage à clin de plain-pied avec un toit à quatre pans, un toit en shingle et un toit noir.

Inspiration pour une façade de maison blanche vintage en pierre de taille moyenne et de plain-pied avec un toit à deux pans, un toit en métal et un toit noir.
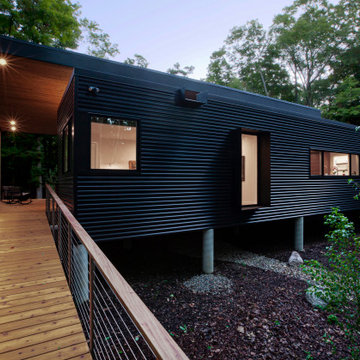
Entry walk elevates to welcome visitors to covered entry porch - welcome to bridge house - entry - Bridge House - Fenneville, Michigan - Lake Michigan, Saugutuck, Michigan, Douglas Michigan - HAUS | Architecture For Modern Lifestyles
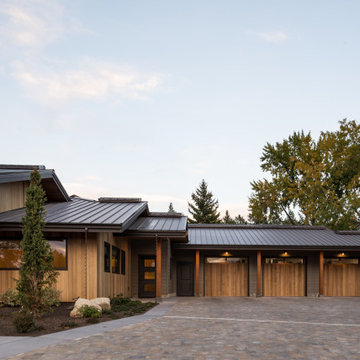
Contemporary remodel to a mid-century ranch in the Boise Foothills.
Inspiration pour une façade de maison marron vintage en bois de taille moyenne et de plain-pied avec un toit à deux pans et un toit en métal.
Inspiration pour une façade de maison marron vintage en bois de taille moyenne et de plain-pied avec un toit à deux pans et un toit en métal.
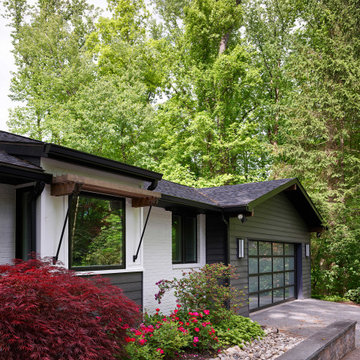
Idée de décoration pour une façade de maison marron vintage en panneau de béton fibré de taille moyenne et de plain-pied avec un toit à deux pans et un toit en shingle.
Idées déco de façades de maisons rétro de plain-pied
1