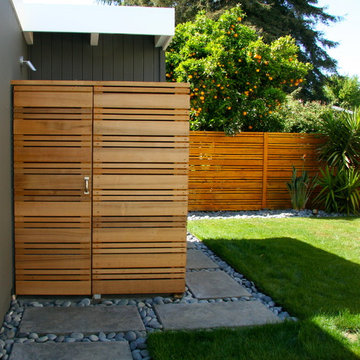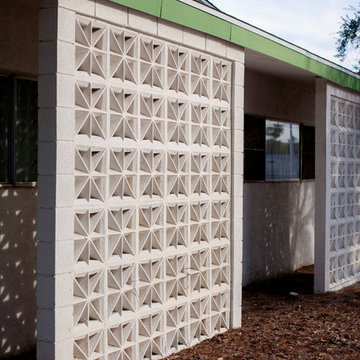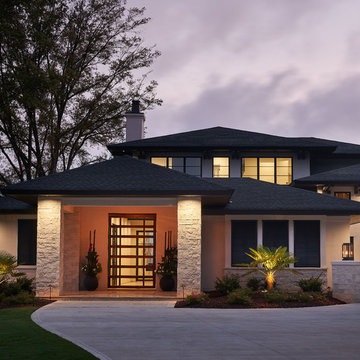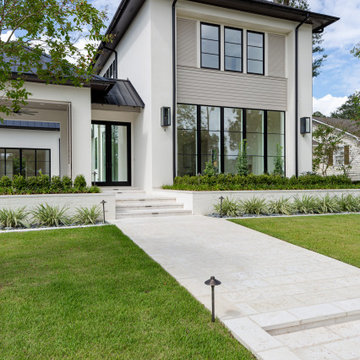Idées déco de façades de maisons rétro

Joe Ercoli Photography
Idée de décoration pour une grande façade de maison blanche vintage de plain-pied avec un revêtement mixte.
Idée de décoration pour une grande façade de maison blanche vintage de plain-pied avec un revêtement mixte.

Inspiration pour une façade de maison grise vintage de taille moyenne et de plain-pied avec un toit à deux pans et un toit en métal.

Lane Dittoe Photographs
[FIXE] design house interors
Idée de décoration pour une façade de maison blanche vintage en stuc de taille moyenne et de plain-pied avec un toit à quatre pans et un toit en shingle.
Idée de décoration pour une façade de maison blanche vintage en stuc de taille moyenne et de plain-pied avec un toit à quatre pans et un toit en shingle.
Trouvez le bon professionnel près de chez vous

The shape of the angled porch-roof, sets the tone for a truly modern entryway. This protective covering makes a dramatic statement, as it hovers over the front door. The blue-stone terrace conveys even more interest, as it gradually moves upward, morphing into steps, until it reaches the porch.
Porch Detail
The multicolored tan stone, used for the risers and retaining walls, is proportionally carried around the base of the house. Horizontal sustainable-fiber cement board replaces the original vertical wood siding, and widens the appearance of the facade. The color scheme — blue-grey siding, cherry-wood door and roof underside, and varied shades of tan and blue stone — is complimented by the crisp-contrasting black accents of the thin-round metal columns, railing, window sashes, and the roof fascia board and gutters.
This project is a stunning example of an exterior, that is both asymmetrical and symmetrical. Prior to the renovation, the house had a bland 1970s exterior. Now, it is interesting, unique, and inviting.
Photography Credit: Tom Holdsworth Photography
Contractor: Owings Brothers Contracting

Seattle architect Curtis Gelotte restores life to a dated home.
Idée de décoration pour une façade de maison multicolore vintage de taille moyenne avec un revêtement mixte, un toit à quatre pans et un toit en métal.
Idée de décoration pour une façade de maison multicolore vintage de taille moyenne avec un revêtement mixte, un toit à quatre pans et un toit en métal.

Exemple d'une façade de maison grise rétro de taille moyenne et à deux étages et plus avec un revêtement mixte, un toit en appentis et un toit en métal.

Idées déco pour une façade de maison grise rétro à un étage avec un revêtement mixte et un toit plat.

Photo: Roy Aguilar
Cette image montre une petite façade de maison noire vintage en brique de plain-pied avec un toit à deux pans et un toit en métal.
Cette image montre une petite façade de maison noire vintage en brique de plain-pied avec un toit à deux pans et un toit en métal.
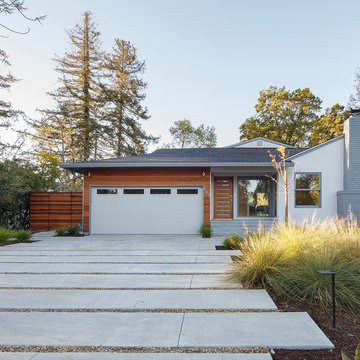
Eric Rorer
Réalisation d'une façade de maison blanche vintage de taille moyenne et de plain-pied avec un revêtement mixte et un toit en shingle.
Réalisation d'une façade de maison blanche vintage de taille moyenne et de plain-pied avec un revêtement mixte et un toit en shingle.

This 60's Style Ranch home was recently remodeled to withhold the Barley Pfeiffer standard. This home features large 8' vaulted ceilings, accented with stunning premium white oak wood. The large steel-frame windows and front door allow for the infiltration of natural light; specifically designed to let light in without heating the house. The fireplace is original to the home, but has been resurfaced with hand troweled plaster. Special design features include the rising master bath mirror to allow for additional storage.
Photo By: Alan Barley

Close up of the entry
Idée de décoration pour une façade de maison beige vintage en pierre de taille moyenne et à un étage avec un toit à quatre pans, un toit en shingle et un toit gris.
Idée de décoration pour une façade de maison beige vintage en pierre de taille moyenne et à un étage avec un toit à quatre pans, un toit en shingle et un toit gris.

Exemple d'une très grande façade de maison beige rétro en pierre à un étage avec un toit à quatre pans, un toit en shingle et un toit marron.

Marisa Vitale Photography
Réalisation d'une façade de maison blanche vintage en stuc de plain-pied avec un toit plat.
Réalisation d'une façade de maison blanche vintage en stuc de plain-pied avec un toit plat.
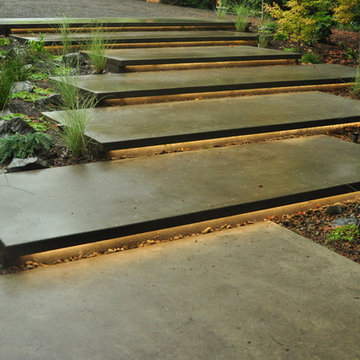
These wide stairs provide a dramatic entry into the backyard. All hardscape and plantings designed and installed by Pistils Landscape Design + Build.

Whole house remodel of a classic Mid-Century style beach bungalow into a modern beach villa.
Architect: Neumann Mendro Andrulaitis
General Contractor: Allen Construction
Photographer: Ciro Coelho

photo ©2012 Mariko Reed
Cette image montre une façade de maison vintage en bois de plain-pied avec un toit en appentis.
Cette image montre une façade de maison vintage en bois de plain-pied avec un toit en appentis.
Idées déco de façades de maisons rétro
1
