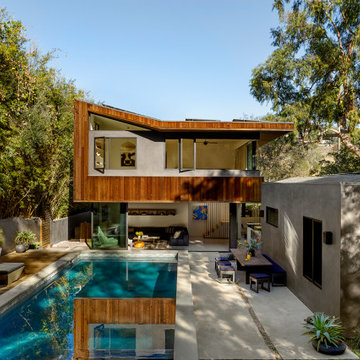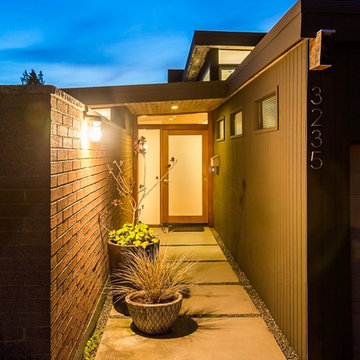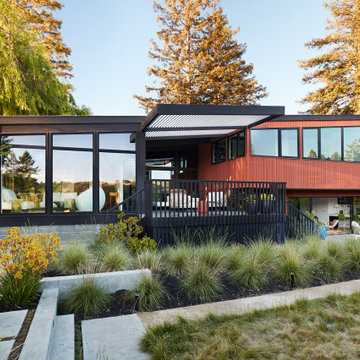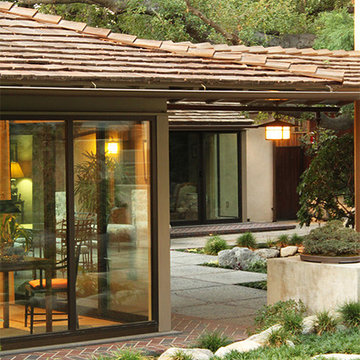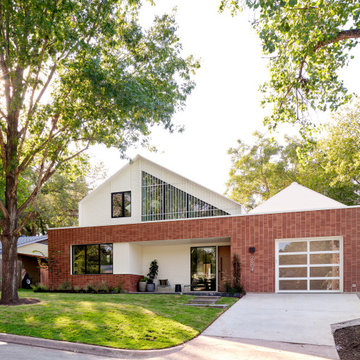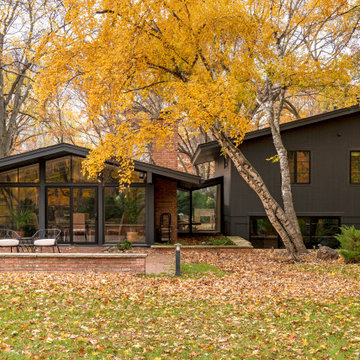Idées déco de façades de maisons rétro jaunes

Front exterior of contemporary new build home in Kirkland, WA.
Cette photo montre une façade de maison multicolore rétro à un étage avec un revêtement mixte, un toit en appentis et boîte aux lettres.
Cette photo montre une façade de maison multicolore rétro à un étage avec un revêtement mixte, un toit en appentis et boîte aux lettres.

Idées déco pour une façade de maison bleue rétro avec un toit plat et boîte aux lettres.
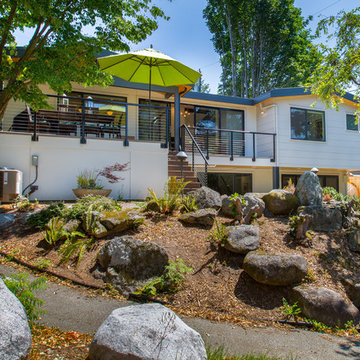
Design by: H2D Architecture + Design
www.h2darchitects.com
Built by: Carlisle Classic Homes
Photos: Christopher Nelson Photography
Aménagement d'une façade de maison blanche rétro à un étage avec un revêtement en vinyle et un toit à deux pans.
Aménagement d'une façade de maison blanche rétro à un étage avec un revêtement en vinyle et un toit à deux pans.
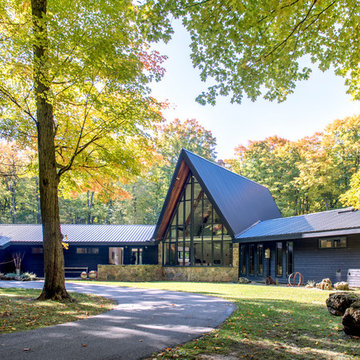
A mid-century a-frame is given new life through an exterior and interior renovation
Inspiration pour une façade de maison noire vintage en bois de taille moyenne et à un étage avec un toit à deux pans.
Inspiration pour une façade de maison noire vintage en bois de taille moyenne et à un étage avec un toit à deux pans.
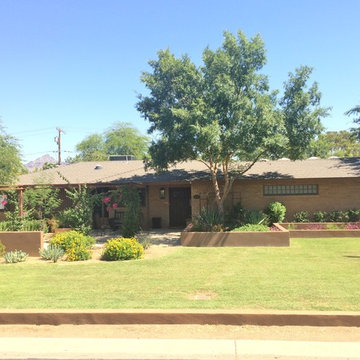
This home was crafted by Colter Construction in Phoenix, Arizona
Cette image montre une façade de maison marron vintage en verre de taille moyenne et de plain-pied.
Cette image montre une façade de maison marron vintage en verre de taille moyenne et de plain-pied.

Our Austin studio decided to go bold with this project by ensuring that each space had a unique identity in the Mid-Century Modern style bathroom, butler's pantry, and mudroom. We covered the bathroom walls and flooring with stylish beige and yellow tile that was cleverly installed to look like two different patterns. The mint cabinet and pink vanity reflect the mid-century color palette. The stylish knobs and fittings add an extra splash of fun to the bathroom.
The butler's pantry is located right behind the kitchen and serves multiple functions like storage, a study area, and a bar. We went with a moody blue color for the cabinets and included a raw wood open shelf to give depth and warmth to the space. We went with some gorgeous artistic tiles that create a bold, intriguing look in the space.
In the mudroom, we used siding materials to create a shiplap effect to create warmth and texture – a homage to the classic Mid-Century Modern design. We used the same blue from the butler's pantry to create a cohesive effect. The large mint cabinets add a lighter touch to the space.
---
Project designed by the Atomic Ranch featured modern designers at Breathe Design Studio. From their Austin design studio, they serve an eclectic and accomplished nationwide clientele including in Palm Springs, LA, and the San Francisco Bay Area.
For more about Breathe Design Studio, see here: https://www.breathedesignstudio.com/
To learn more about this project, see here:
https://www.breathedesignstudio.com/atomic-ranch
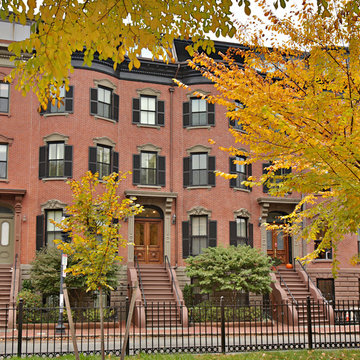
Kim Hallen - Boston Virtual Imaging
Aménagement d'une façade de maison rouge rétro en brique de taille moyenne et de plain-pied.
Aménagement d'une façade de maison rouge rétro en brique de taille moyenne et de plain-pied.
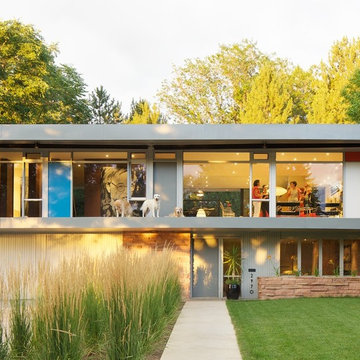
ASLA Colorado Chapter Residential Honor Award
Cette photo montre une façade de maison grise rétro à un étage avec un toit plat.
Cette photo montre une façade de maison grise rétro à un étage avec un toit plat.
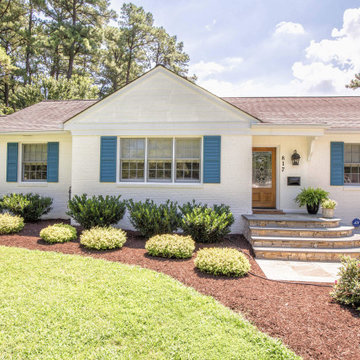
This beautiful one-story brick rancher located in Henrico County is impressive. Painting brick can be a
hard decision to make but it’s a tried and true way of updating your home’s exterior without replacing
the masonry. While some brick styles have stood the test of time, others have become dated more
quickly. Moreover, many homeowners prefer a solid color for their home as compared to the natural
variety of brick. This home was painted with Benjamin Moore’s Mayonnaise, a versatile bright white
with a touch of creamy yellow.
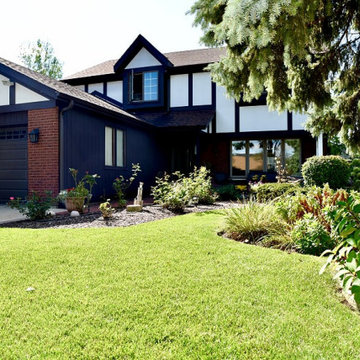
Tudor Style exterior with Hardi panel, LP, and Board and Batten siding.
Idée de décoration pour une très grande façade de maison marron vintage en panneau de béton fibré à un étage avec un toit à deux pans et un toit en tuile.
Idée de décoration pour une très grande façade de maison marron vintage en panneau de béton fibré à un étage avec un toit à deux pans et un toit en tuile.
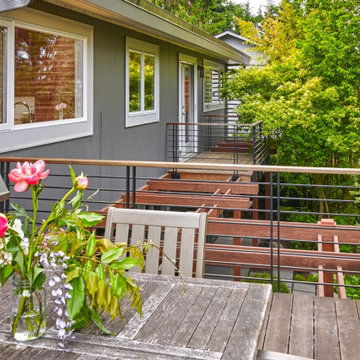
Cette photo montre une façade de maison rétro en bois à niveaux décalés avec un toit à deux pans et un toit en métal.
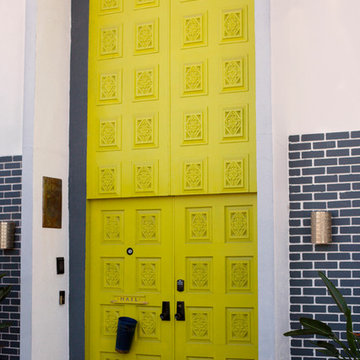
Photo: Margaret Wright © 2017 Houzz
Idée de décoration pour une façade de maison vintage.
Idée de décoration pour une façade de maison vintage.
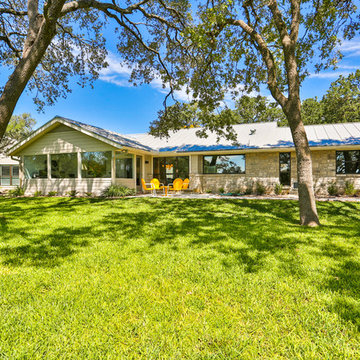
Hill Country Real Estate Photography
Cette photo montre une très grande façade de maison beige rétro de plain-pied avec un revêtement mixte, un toit à deux pans et un toit en métal.
Cette photo montre une très grande façade de maison beige rétro de plain-pied avec un revêtement mixte, un toit à deux pans et un toit en métal.
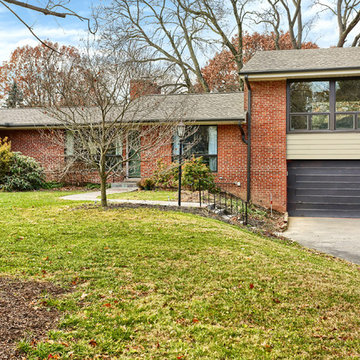
Midcentury home with new Pella Contemporary windows and hardiplank siding
Aménagement d'une façade de maison beige rétro de taille moyenne et à niveaux décalés avec un revêtement mixte, un toit à deux pans et un toit en shingle.
Aménagement d'une façade de maison beige rétro de taille moyenne et à niveaux décalés avec un revêtement mixte, un toit à deux pans et un toit en shingle.
Idées déco de façades de maisons rétro jaunes
1
