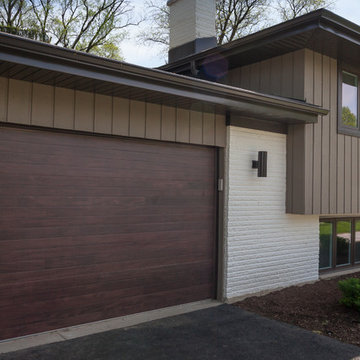Idées déco de façades de maisons rétro
Trier par :
Budget
Trier par:Populaires du jour
101 - 120 sur 15 778 photos
1 sur 2

This dramatic facade evokes a sense of Hollywood glamour.
Inspiration pour une grande façade de maison beige vintage en béton à un étage.
Inspiration pour une grande façade de maison beige vintage en béton à un étage.
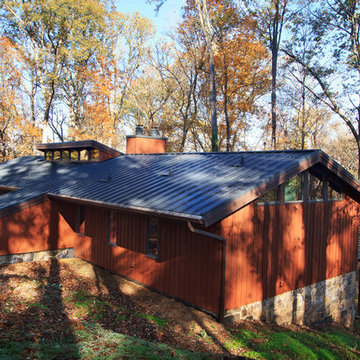
Robert Batey Photography
Exemple d'une façade de maison rouge rétro avec un toit à deux pans et un toit en métal.
Exemple d'une façade de maison rouge rétro avec un toit à deux pans et un toit en métal.
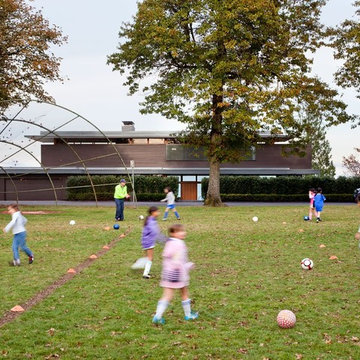
The Council Crest Residence is a renovation and addition to an early 1950s house built for inventor Karl Kurz, whose work included stereoscopic cameras and projectors. Designed by prominent local architect Roscoe Hemenway, the house was built with a traditional ranch exterior and a mid-century modern interior. It became known as “The View-Master House,” alluding to both the inventions of its owner and the dramatic view through the glass entry.
Approached from a small neighborhood park, the home was re-clad maintaining its welcoming scale, with privacy obtained through thoughtful placement of translucent glass, clerestory windows, and a stone screen wall. The original entry was maintained as a glass aperture, a threshold between the quiet residential neighborhood and the dramatic view over the city of Portland and landscape beyond. At the south terrace, an outdoor fireplace is integrated into the stone wall providing a comfortable space for the family and their guests.
Within the existing footprint, the main floor living spaces were completely remodeled. Raised ceilings and new windows create open, light filled spaces. An upper floor was added within the original profile creating a master suite, study, and south facing deck. Space flows freely around a central core while continuous clerestory windows reinforce the sense of openness and expansion as the roof and wall planes extend to the exterior.
Images By: Jeremy Bitterman, Photoraphy Portland OR
Trouvez le bon professionnel près de chez vous
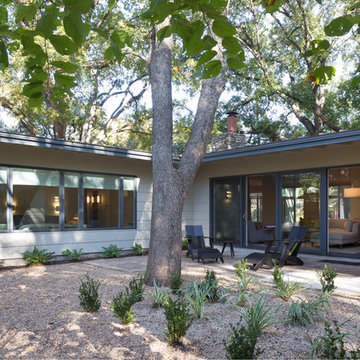
Leonid Furmansky
Idée de décoration pour une façade de maison grise vintage en panneau de béton fibré.
Idée de décoration pour une façade de maison grise vintage en panneau de béton fibré.
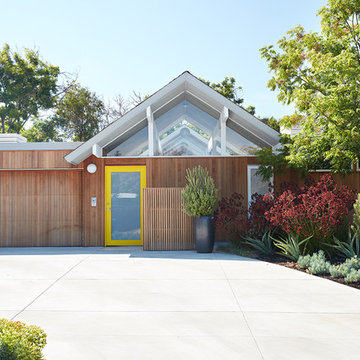
Klopf Architecture, Outer Space Landscape Architects, Sezen & Moon Structural Engineer and Flegels Construction updated a classic Eichler open, indoor-outdoor home.
Everyone loved the classic, original bones of this house, but it was in need of a major facelift both inside and out. The owners also wanted to remove the barriers between the kitchen and great room, and increase the size of the master bathroom as well as make other layout changes. No addition to the house was contemplated.
The owners worked with Klopf Architecture in part because of Klopf’s extensive mid-century modern / Eichler design portfolio, and in part because one of their neighbors who had worked with Klopf on their Eichler home remodel referred them. The Klopf team knew how to update the worn finishes to make a more sophisticated, higher quality home that both looks better and functions better.
In conjunction with the atrium and the landscaped rear yard / patio, the glassy living room feels open on both sides and allows an indoor / outdoor flow throughout. The new, natural wood exterior siding runs through the house from inside to outside to inside again, updating one of the classic design features of the Eichler homes.
Picking up on the wood siding, walnut vanities and cabinets offset the white walls. Gray porcelain tiles evoke the concrete slab floors and flow from interior to exterior to make the spaces appear to flow together. Similarly the ceiling decking has the same white-washed finish from inside to out. The continuity of materials and space enhances the sense of flow.
The large kitchen, perfect for entertaining, has a wall of built-ins and an oversized island. There’s plenty of storage and space for the whole group to prep and cook together.
One unique approach to the master bedroom is the bed wall. The head of the bed is tucked within a line of built-in wardrobes with a high window above. Replacing the master closet with this wall of wardrobes allowed for both a larger bathroom and a larger bedroom.
This 1,953 square foot, 4 bedroom, 2 bathroom Double Gable Eichler remodeled single-family house is located in Mountain View in the heart of the Silicon Valley.
Klopf Architecture Project Team: John Klopf, AIA, Klara Kevane, and Yegvenia Torres-Zavala
Landscape Architect: Outer Space Landscape Architects
Structural Engineer: Sezen & Moon
Contractor: Flegels Construction
Landscape Contractor: Roco's Gardening & Arroyo Vista Landscaping, Inc.
Photography ©2016 Mariko Reed
Location: Mountain View, CA
Year completed: 2015
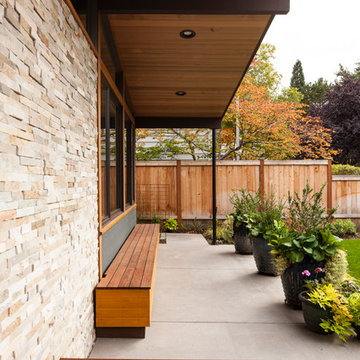
John Granen
Idées déco pour une façade de maison bleue rétro en panneau de béton fibré de taille moyenne et de plain-pied.
Idées déco pour une façade de maison bleue rétro en panneau de béton fibré de taille moyenne et de plain-pied.
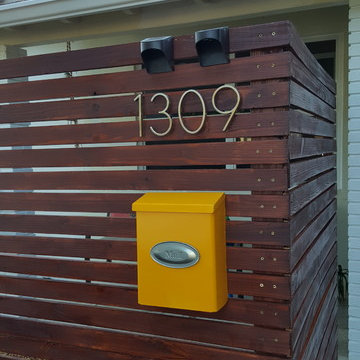
Idée de décoration pour une façade de maison blanche vintage en stuc de taille moyenne et de plain-pied.
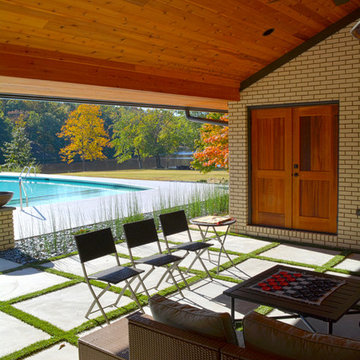
Addition is an In-Law suite that can double as a pool house or guest suite. Massing, details and materials match the existing home to make the addition look like it was always here. New cedar siding and accents help to update the facade of the existing home.
The addition was designed to seamlessly marry with the existing house and provide a covered entertaining area off the pool deck and covered spa.
Photos By: Kimberly Kerl, Kustom Home Design. All rights reserved
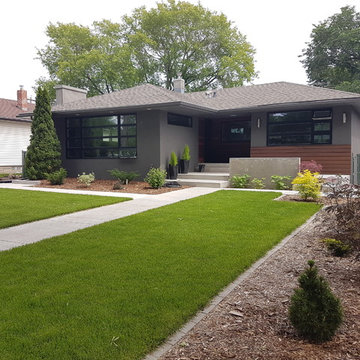
We worked with this client and their designer to re-hab their post war bungalow into a mid-century gem. We source plygem windows that look amazing.
Cette image montre une façade de maison grise vintage en béton de taille moyenne et de plain-pied avec un toit à quatre pans et un toit en shingle.
Cette image montre une façade de maison grise vintage en béton de taille moyenne et de plain-pied avec un toit à quatre pans et un toit en shingle.
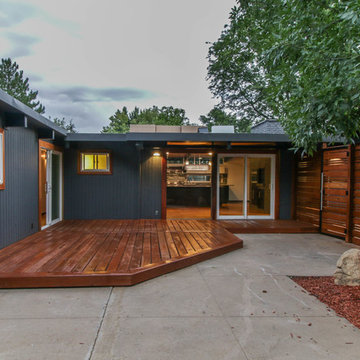
We added redwood framing around all of the doors and windows to create a striking balance between the gray exterior color and the new fence and deck.
Photo by Adrian Kinney
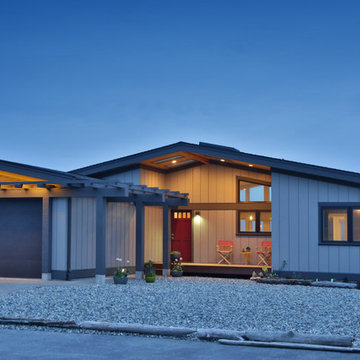
Inspiration pour une façade de maison beige vintage en bois de taille moyenne et de plain-pied avec un toit à quatre pans.
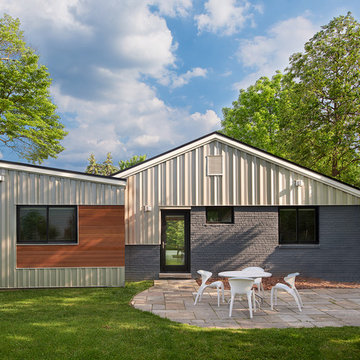
Anice Hoachlander, Hoachlander Davis Photography
Inspiration pour une façade de maison grise vintage de taille moyenne et de plain-pied avec un revêtement mixte et un toit à deux pans.
Inspiration pour une façade de maison grise vintage de taille moyenne et de plain-pied avec un revêtement mixte et un toit à deux pans.
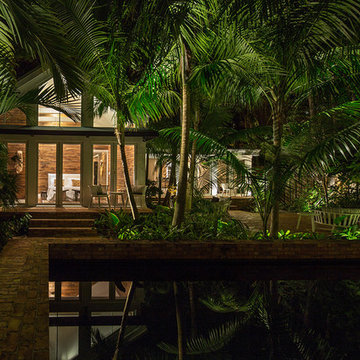
Midcentury conversion/ restoration of a Key West Classic cigar maker's home. photography - Tamara Alvarez
Aménagement d'une façade de maison blanche rétro de taille moyenne et de plain-pied.
Aménagement d'une façade de maison blanche rétro de taille moyenne et de plain-pied.

A dining pavilion that floats in the water on the city side of the house and floats in air on the rural side of the house. There is waterfall that runs under the house connecting the orthogonal pond on the city side with the free form pond on the rural side.
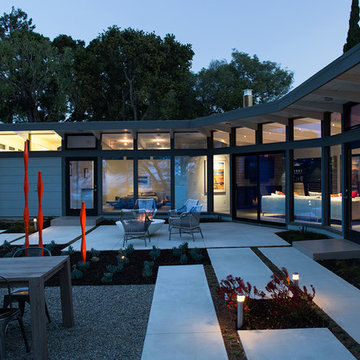
Klopf Architecture, Outer Space Landscape Architects, and Flegels Construction updated a classical 1950s original mid-century modern house designed by the late Frank Lloyd Wright apprentice Ellis Jacobs. Klopf Architecture pushed the original design intent to make the house more open and uniform from space to space, while improving energy efficiency, capitalizing more on the already incredible views, improving the flow of spaces, providing an outdoor living area, and ratcheting up the quality level of the home in general. The updated custom Mid-Century Modern home is a remodeled single-family house in Redwood City. This 2,000 square foot (plus garage), 3 bedroom, 2 bathroom home is located in the heart of the Silicon Valley.
Klopf Architecture Project Team: John Klopf, AIA and Angela Todorova
Landscape Architect: Outer space
Landscape Contractor: Roco's Gardening and Arroyo Vista Landscaping
Contractor: Flegels Construction
Photography ©2015 Mariko Reed
Location: Redwood City, CA
Year completed: 2014
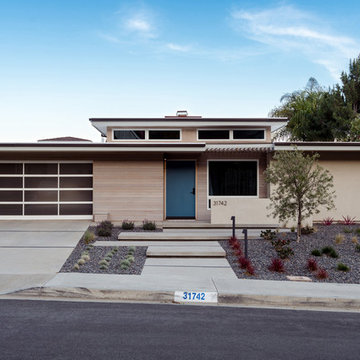
Maintaining the original midcentury spirit while adapting this 1960s home for a contemporary southern california lifestyle was important for this courtyard enclosure and complete facade update.
Variations in building massing along with the incorporation of native materials and thoughtfully located hardscape, are some of the strategies used to define the entry and enhance the streetscape at the exterior, while providing multifunctional square footage at the interior.
photography: jimmy cheng
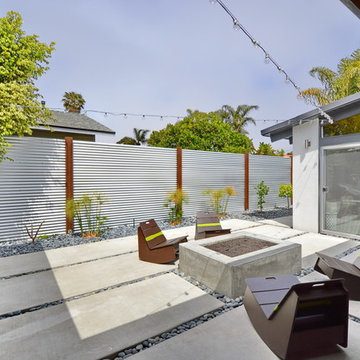
Jeff Jeannette, Jeannette Architects
Idées déco pour une façade de maison blanche rétro en bois de taille moyenne et de plain-pied.
Idées déco pour une façade de maison blanche rétro en bois de taille moyenne et de plain-pied.
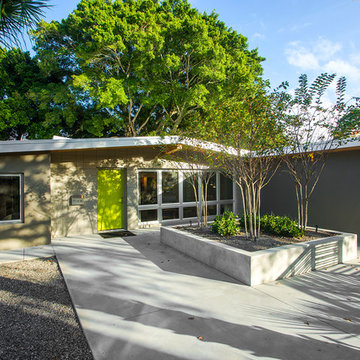
SRQ Magazine's Home of the Year 2015 Platinum Award for Best Bathroom, Best Kitchen, and Best Overall Renovation
Photo: Raif Fluker
Réalisation d'une façade de maison beige vintage de plain-pied avec un revêtement mixte.
Réalisation d'une façade de maison beige vintage de plain-pied avec un revêtement mixte.
Idées déco de façades de maisons rétro
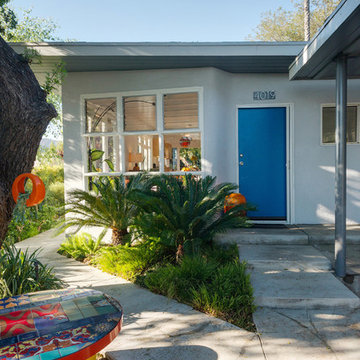
Photos by Michael McNamara, Shooting LA
Idée de décoration pour une façade de maison grise vintage en stuc de taille moyenne et de plain-pied avec un toit plat.
Idée de décoration pour une façade de maison grise vintage en stuc de taille moyenne et de plain-pied avec un toit plat.
6
