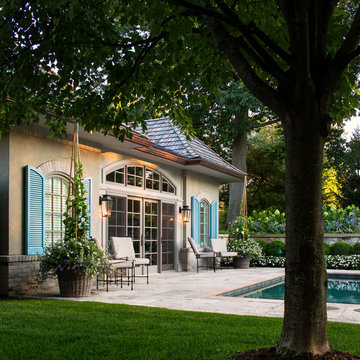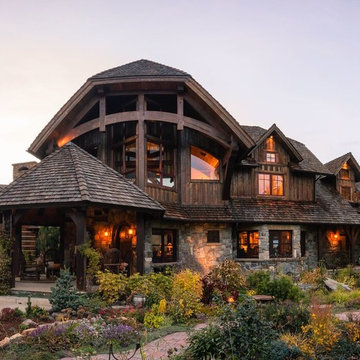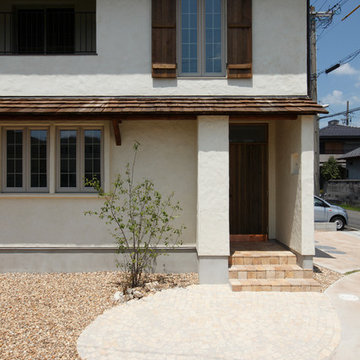Idées déco de façades de maisons romantiques
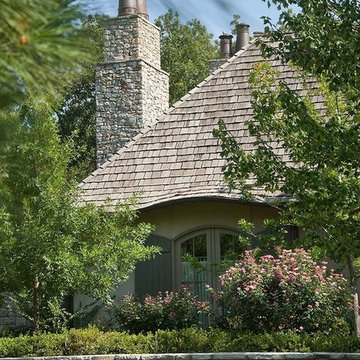
Stunning French Provincial stucco cottage with integrated stone walled garden. Designed and Built by Elements Design Build. The warm shaker roof just adds to the warmth and detail. www.elementshomebuilder.com www.elementshouseplans.com
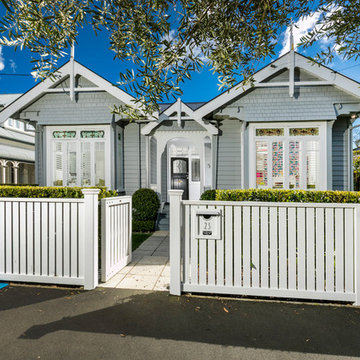
Idées déco pour une petite façade de maison bleue romantique en bois de plain-pied avec un toit à deux pans et un toit en métal.
Trouvez le bon professionnel près de chez vous
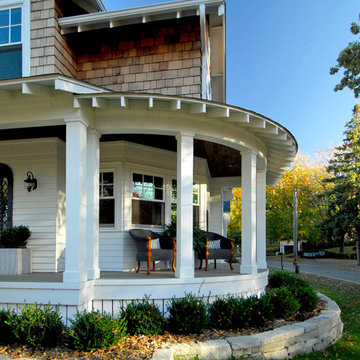
Idées déco pour une grande façade de maison marron romantique à un étage avec un revêtement mixte.
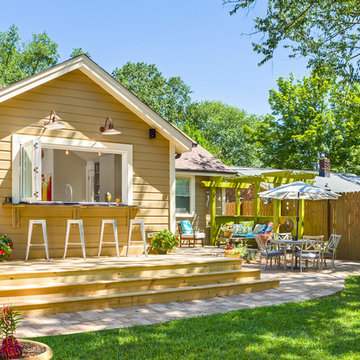
Photography by Firewater Pohotgraphy
Inspiration pour une petite façade de maison marron style shabby chic en bois de plain-pied avec un toit à deux pans.
Inspiration pour une petite façade de maison marron style shabby chic en bois de plain-pied avec un toit à deux pans.
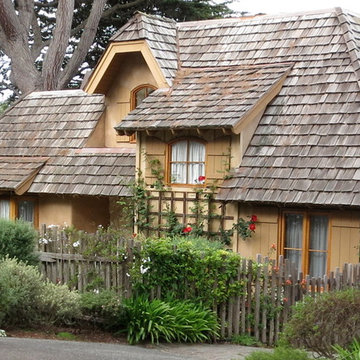
Aménagement d'une grande façade de maison beige romantique en bois à un étage avec un toit à deux pans et un toit en tuile.
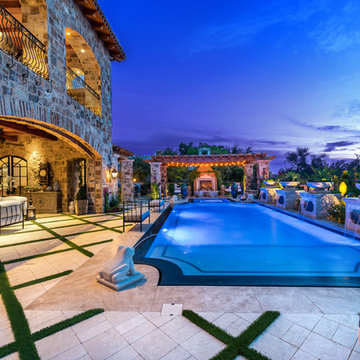
We love this mansions exteriors featuring stone detail, multiple water features including a pool and spa, pergolas, and an exterior fireplace we adore!
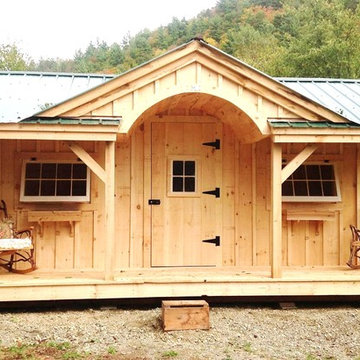
Excerpt via our website ~ The Gibraltar Cabin is a clever little cabin design that includes a porch with a very attractive eye-catching barrel arch at the entrance. The single door is complimented by an additional five foot wide double door on the gable end. The elegant country charm is achieved with the large barn sash windows and rustic board and batten siding and is protected by a green corrugated metal roof.
The post and beam frame makes this cabin a strong backyard out-building. A sturdy interior work bench has also been included. This rugged and attractive design is beautiful from the front view. This versatile design can be configured for many uses. It will make a perfect cabin, tiny house, getaway retreat, art studio, home office, garden or potting shed, kids playhouse, a pool house. Fitted with large double doors, the Gibraltar cabin is very capable of handling all your storage needs.
Any of our buildings can be customized to fit all of your needs. We offer insulation, plumbing and electrical packages; alternative choices for roofing, siding, flooring, windows, and doors; and other custom options such as built-in storage, decorative arches, cupolas, painting, staining, and flower boxes. Take a look at what we have to offer on our Options Pricing page or give our design team a call for a quote.
The basic model of this style is available as cabin kits (estimated assembly time - 2 people, 32 hours), diy micro cottage house plans, or fully assembled micro cabins.
Picture shows optional flower boxes.
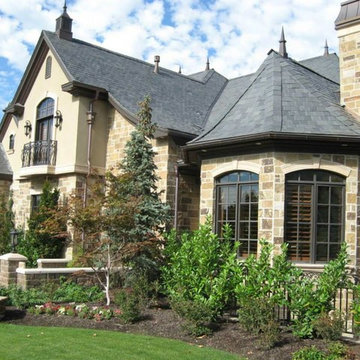
This beautiful house showcases Oak Canyon natural thin veneer from the Quarry Mill.
Réalisation d'une façade de maison style shabby chic en pierre à un étage avec un toit en shingle.
Réalisation d'une façade de maison style shabby chic en pierre à un étage avec un toit en shingle.
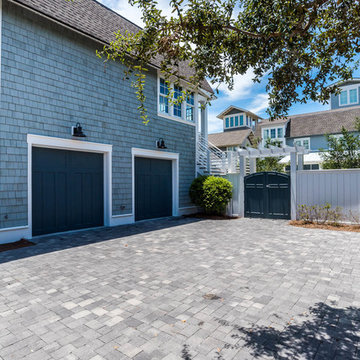
Perfectly positioned on one of the largest home sites in WaterSound Beach and offering breath-taking panoramic Gulf views, this 7-bedroom beach house boasts unmatched outdoor space perfect for hosting guests or large family gatherings. The expansive courtyard offers a spacious pool deck with a large pool, a pergola with an outdoor dining area and a covered summer kitchen.
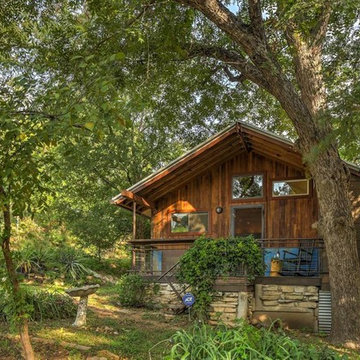
Exemple d'une façade de maison marron romantique en bois de taille moyenne et de plain-pied avec un toit à quatre pans et un toit mixte.
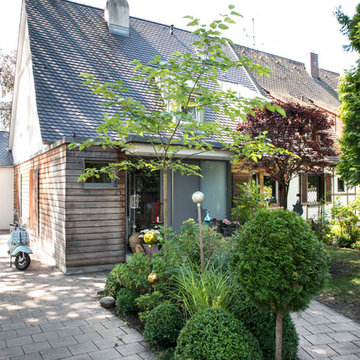
Tom Schrade, Nürnberg
Cette photo montre une façade de maison mitoyenne romantique de taille moyenne et à un étage avec un revêtement mixte et un toit à deux pans.
Cette photo montre une façade de maison mitoyenne romantique de taille moyenne et à un étage avec un revêtement mixte et un toit à deux pans.
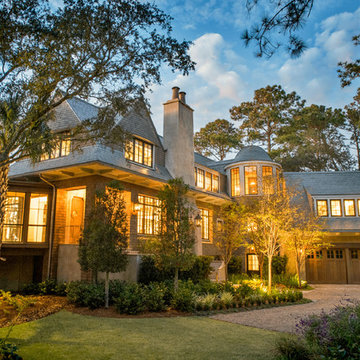
This Kiawah marsh front home in the “Settlement” was sculpted into its unique setting among live oaks that populate the long, narrow piece of land. The unique composition afforded a 35-foot wood and glass bridge joining the master suite with the main house, granting the owners a private escape within their own home. A helical stair tower provides an enchanting secondary entrance whose foyer is illuminated by sunshine spilling from three floors above.
Photography: Brennan Wesley
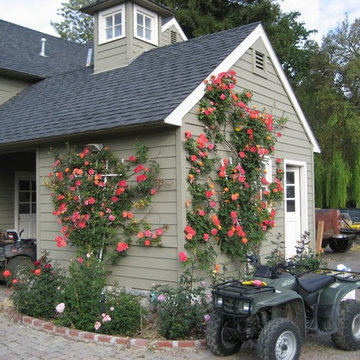
Idées déco pour une grande façade de maison beige romantique en bois à un étage avec un toit à quatre pans et un toit mixte.
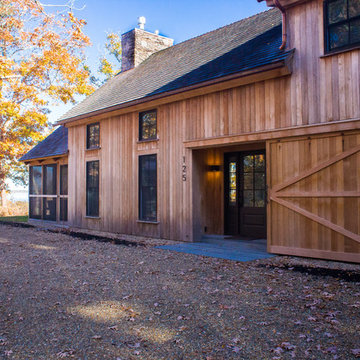
Photography by Great Island Photo
Aménagement d'une façade de maison romantique en bois de taille moyenne et à un étage avec un toit en shingle.
Aménagement d'une façade de maison romantique en bois de taille moyenne et à un étage avec un toit en shingle.
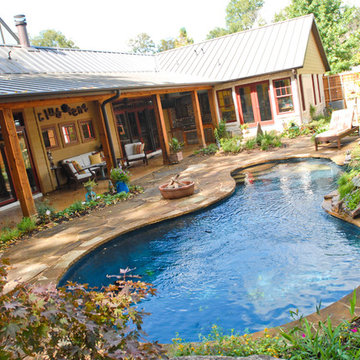
Exemple d'une grande façade de maison jaune romantique de plain-pied avec un revêtement en vinyle.
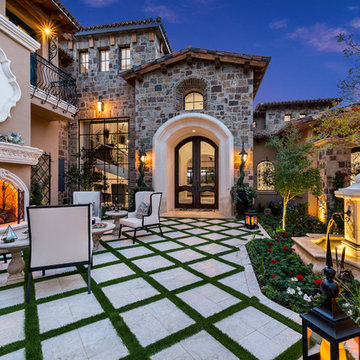
We love this master bedroom featuring a custom ceiling, wood floors, and a custom fireplace mantel we can't get enough of!
Cette photo montre une très grande façade de maison multicolore romantique à un étage avec un revêtement mixte, un toit à deux pans, un toit mixte et un toit marron.
Cette photo montre une très grande façade de maison multicolore romantique à un étage avec un revêtement mixte, un toit à deux pans, un toit mixte et un toit marron.
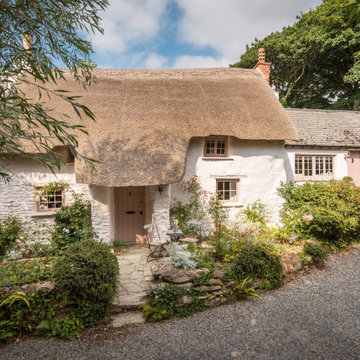
Aménagement d'une façade de maison rose romantique de taille moyenne et à un étage avec un toit à deux pans.
Idées déco de façades de maisons romantiques
2
