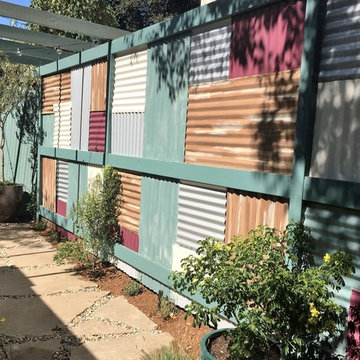Idées déco de façades de maisons romantiques
Trier par :
Budget
Trier par:Populaires du jour
1 - 20 sur 61 photos
1 sur 3
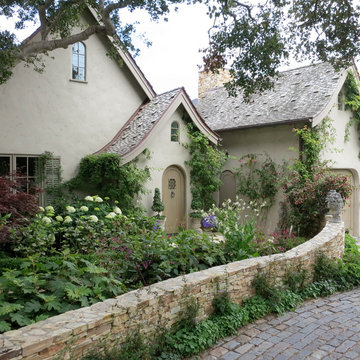
Inspiration pour une grande façade de maison beige style shabby chic en adobe à un étage avec un toit à deux pans et un toit en shingle.
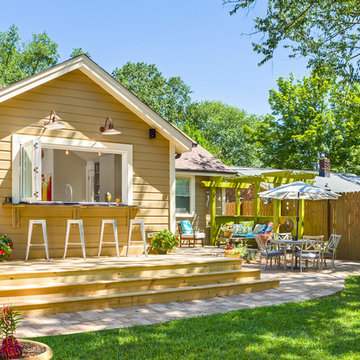
Photography by Firewater Pohotgraphy
Inspiration pour une petite façade de maison marron style shabby chic en bois de plain-pied avec un toit à deux pans.
Inspiration pour une petite façade de maison marron style shabby chic en bois de plain-pied avec un toit à deux pans.
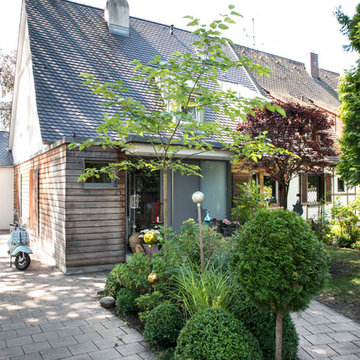
Tom Schrade, Nürnberg
Cette photo montre une façade de maison mitoyenne romantique de taille moyenne et à un étage avec un revêtement mixte et un toit à deux pans.
Cette photo montre une façade de maison mitoyenne romantique de taille moyenne et à un étage avec un revêtement mixte et un toit à deux pans.
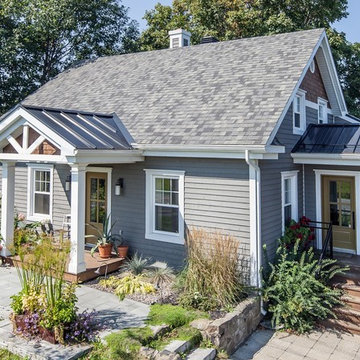
Exposeimage
Inspiration pour une façade de maison grise style shabby chic à un étage avec un revêtement mixte et un toit à deux pans.
Inspiration pour une façade de maison grise style shabby chic à un étage avec un revêtement mixte et un toit à deux pans.
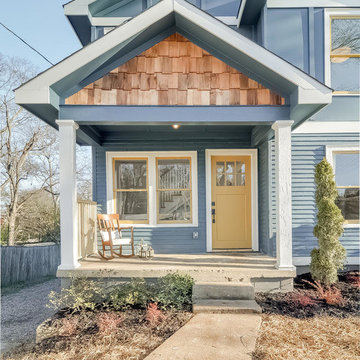
Carrie Buell
Exemple d'une façade de maison bleue romantique en bois de taille moyenne et à un étage avec un toit à deux pans.
Exemple d'une façade de maison bleue romantique en bois de taille moyenne et à un étage avec un toit à deux pans.
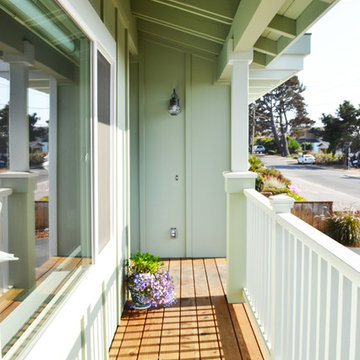
Front Porch
Photo Credit: Old Adobe Studios
Aménagement d'une façade de maison verte romantique en panneau de béton fibré de taille moyenne et à un étage avec un toit en shingle.
Aménagement d'une façade de maison verte romantique en panneau de béton fibré de taille moyenne et à un étage avec un toit en shingle.
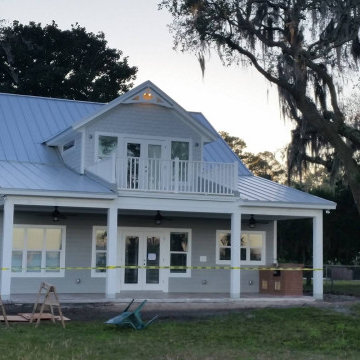
Demolished an old single story home located on the St. John's River and constructed a new two-story custom built home complete with a boat dock and summer kitchen. The first floor of the home is 1652 square feet and the second floor is 1072 square feet making the total square footage 2724 under roof.
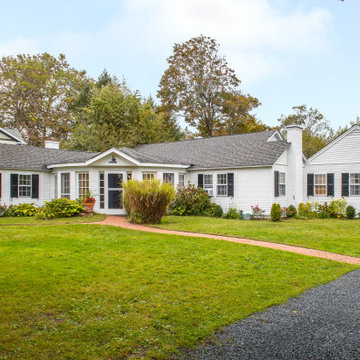
Réalisation d'une façade de maison blanche style shabby chic de plain-pied avec un revêtement en vinyle, un toit à deux pans, un toit en shingle et un toit gris.
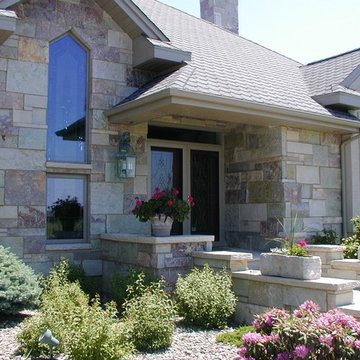
This warm and welcoming cottage style house is made with the Quarry Mill's Ambrose natural thin stone veneer. Ambrose is a dimensional style stone with a beautiful range of colors. A natural limestone, Ambrose has vibrant colors that set it apart due to the mineral staining. This natural stone veneer is well suited for both large and small scale walls.
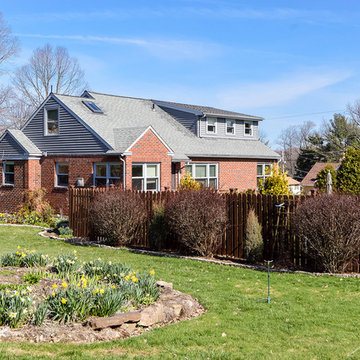
Cette image montre une façade de maison grise style shabby chic de taille moyenne et de plain-pied avec un revêtement en vinyle et un toit en appentis.
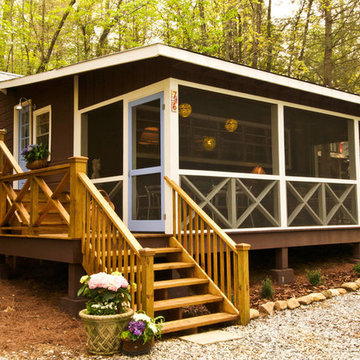
Exterior
Cette photo montre une petite façade de maison marron romantique en bois de plain-pied avec un toit en appentis.
Cette photo montre une petite façade de maison marron romantique en bois de plain-pied avec un toit en appentis.
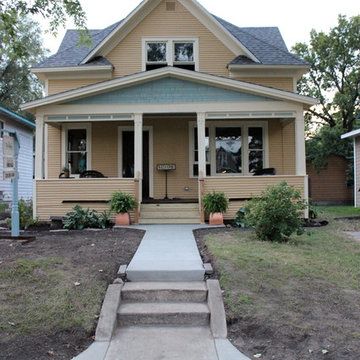
Open air porch, stunning color combination and story and a half design create an adorable facade.
Photo credit: Jessica Town-Gunderson
Inspiration pour une façade de maison jaune style shabby chic en bois de taille moyenne.
Inspiration pour une façade de maison jaune style shabby chic en bois de taille moyenne.
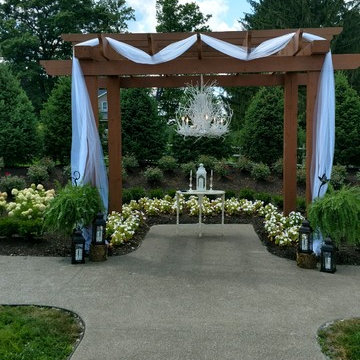
Appalachian style hickory twig branch chandelier. Custom color, shown white. UL listed for USA and Canada, hard wire, dry location. Non-Electric versions offered. Appropriate for outdoor, covered porch and tented venues, weather permitting
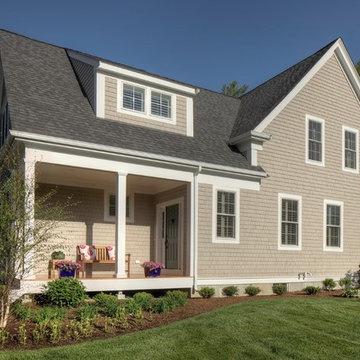
Modern Cape home with master down, 3 bedrooms, 2.5 baths, 2400 sf.
Exemple d'une façade de maison grise romantique en bois de taille moyenne et à un étage avec un toit à deux pans et un toit en shingle.
Exemple d'une façade de maison grise romantique en bois de taille moyenne et à un étage avec un toit à deux pans et un toit en shingle.
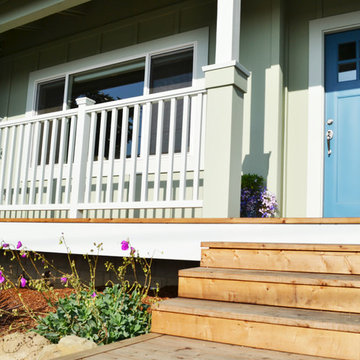
Front Porch
Photo Credit: Old Adobe Studios
Cette image montre une façade de maison verte style shabby chic en panneau de béton fibré de taille moyenne et à un étage avec un toit en shingle.
Cette image montre une façade de maison verte style shabby chic en panneau de béton fibré de taille moyenne et à un étage avec un toit en shingle.
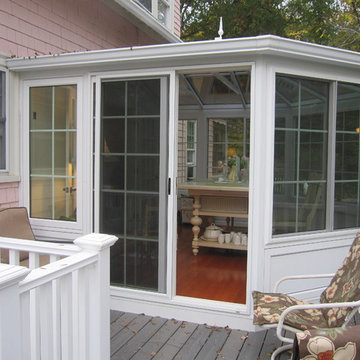
Exemple d'une façade de maison blanche romantique de taille moyenne et de plain-pied avec un revêtement en vinyle.
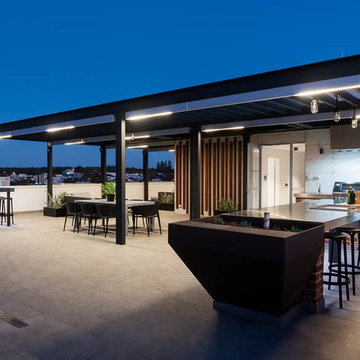
Inspiration pour une grande façade de maison métallique style shabby chic à deux étages et plus.
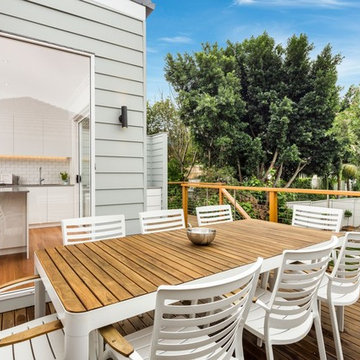
The addition of a new family and kitchen area opening onto a new deck entertaining area, provides a level of family living not previously known in this house.
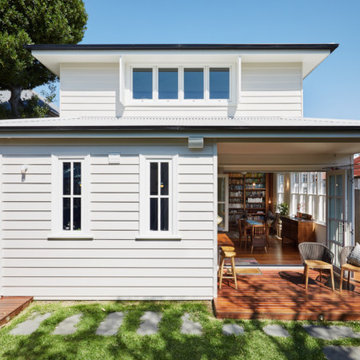
Classic double storey extension to the rear to an existing single storey dwelling. Featuring light coloured cladding and matching coloured window frames. Decking to match internal timber hardwood floor and associated landscaping.
Idées déco de façades de maisons romantiques
1
