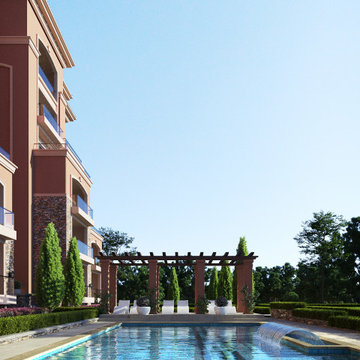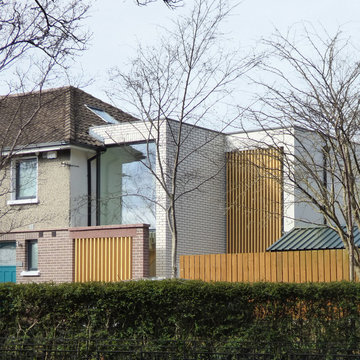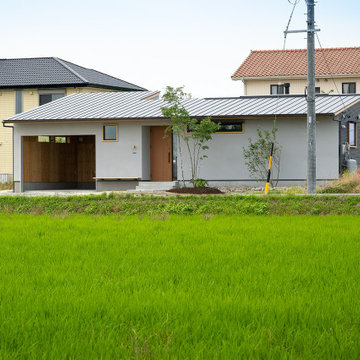Idées déco de façades de maisons roses en planches et couvre-joints
Trier par :
Budget
Trier par:Populaires du jour
1 - 3 sur 3 photos

Construction begins April 2021.
With Beautiful views of Kampala, The Orchard is perfectly situated for a vibrant fulfilling lifestyle. Offering 12 no. four-bedroom typical apartments and, 3 no. four-bedroom duplex penthouses, combing contemporary living with a sense of community making it the perfect place to buy an apartment in Kampala.
Located in the up-and-coming suburbs of Bugolobi, a hugely popular are with real estate investors and first-time home buyers alike. An excellent location close to shopping facilities, hospitals, educational institutions and other prominent places.
Experience contemporary living at Bugolobi, a thoughtfully designed stylish home.
THE ORCHARD A THOUGHFULLY PLANNED STYLSIH HOME, DESGINED WITH THE INTENTON TO SERVE AS AN OPPORTUNITY TO INVEST IN A DEVELOPMENT EITHER AS AN INVEST IN A DEVELOPMENT EITHER AS AN INVESTOR OR TO LIVE IN.
An excellent location, efficient lay outs and beautiful finishes or this mid-market development has resulted in a compelling investment proposition. With up to 9% anticipated return on investment and potential for healthy capital appreciation this development is an exclusive opportunity.
Situated on the boarder of the suburbs of Bugolobi, Nakawa and Luzira only 150 meters from the main road, with a total 12 four -bedroom typical units and 3 Duplex Penthouses available you’ll be guaranteed to find something that meets your desires.

Modern Contemporary Extension with white brick and timbre louvre
Inspiration pour une façade de maison mitoyenne rose design en bois et planches et couvre-joints de taille moyenne et à un étage avec un toit plat, un toit en tuile et un toit marron.
Inspiration pour une façade de maison mitoyenne rose design en bois et planches et couvre-joints de taille moyenne et à un étage avec un toit plat, un toit en tuile et un toit marron.

ボリュームを抑えた平屋が、緑鮮やかな水田が広がる風景に浮かびます。スタッコフレックスによる塗り壁はシンプルなライトグレーとすることで、レッドシダーで製作した玄関ドアや窓廻りや軒先の木部が映えます。玄関横はビルトインガレージとなっています。
Inspiration pour une petite façade de maison rose nordique en planches et couvre-joints de plain-pied avec un revêtement mixte, un toit à deux pans, un toit en métal et un toit gris.
Inspiration pour une petite façade de maison rose nordique en planches et couvre-joints de plain-pied avec un revêtement mixte, un toit à deux pans, un toit en métal et un toit gris.
Idées déco de façades de maisons roses en planches et couvre-joints
1