Idées déco de façades de maisons roses
Trier par :
Budget
Trier par:Populaires du jour
141 - 160 sur 372 photos
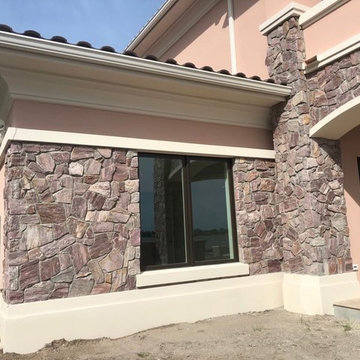
Bordeaux natural thin stone veneer from the Quarry Mill has beautiful copper tones that complement the pink stucco of this tropical Florida home. Bordeaux stone’s wide range of browns, grays, and tan tones make this natural stone veneer great for adding an earthy look to your space. Bordeaux’s variety of sizes make it a great choice for projects of any size. Large projects like residential siding add a luxurious look to your home or business. The wide range of colors in Bordeaux stone will complement modern decor as well as homes using more natural materials.
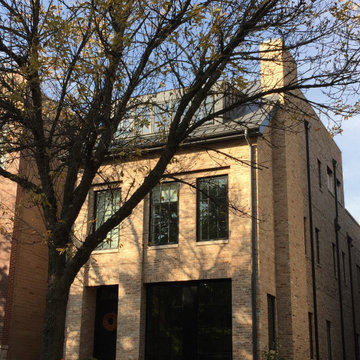
Cette image montre une façade de maison de ville rose traditionnelle en brique de taille moyenne et à deux étages et plus.
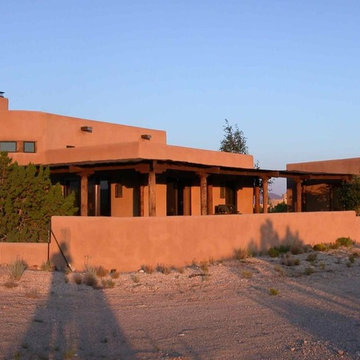
Cette photo montre une grande façade de maison rose sud-ouest américain en stuc à un étage avec un toit plat et un toit mixte.
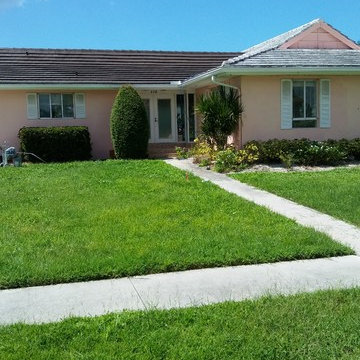
Réalisation d'une façade de maison rose tradition avec un toit de Gambrel et un toit en shingle.
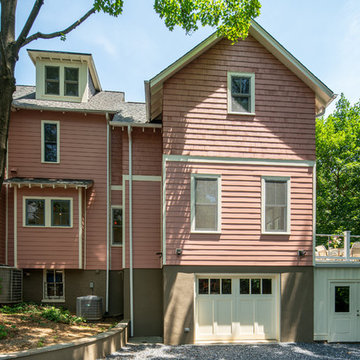
Idée de décoration pour une grande façade de maison rose victorienne à deux étages et plus avec un revêtement mixte et un toit en shingle.
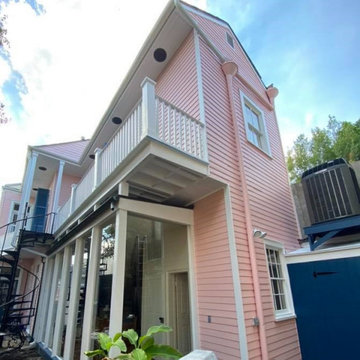
The secret ingredient to a beautiful, well executed exterior paint job lies in the prep work and that was our main focus for this gorgeous French Quarter home. And after extensive prep work and repairs, we were able to deliver this finish product.
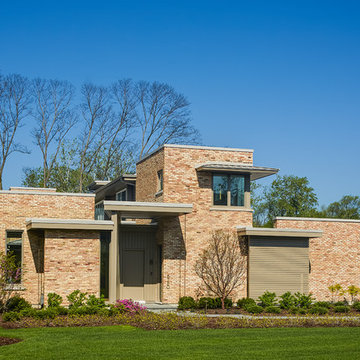
Photographer: Jon Miller Architectural Photography
Front view featuring reclaimed Chicago common brick in pink. A horizontal lattice screen shields the garage entry and recycling cart storage.
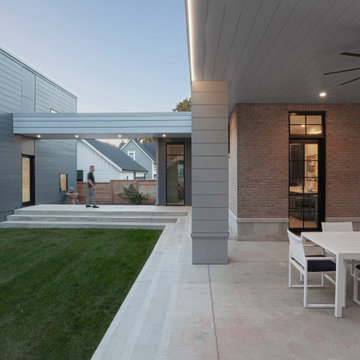
Modern Carriage House connects to Primary Residence with elevated breezeway, while the canopy continues to shelter lanai - New Modern Villa - Old Northside Historic Neighborhood, Indianapolis - Architect: HAUS | Architecture For Modern Lifestyles - Builder: ZMC Custom Homes
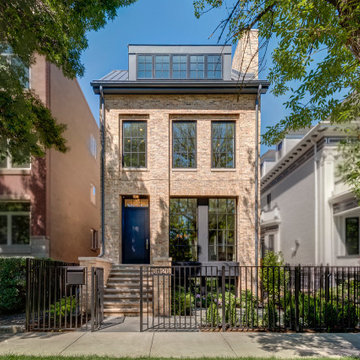
Inspiration pour une façade de maison de ville rose traditionnelle en brique de taille moyenne et à deux étages et plus.
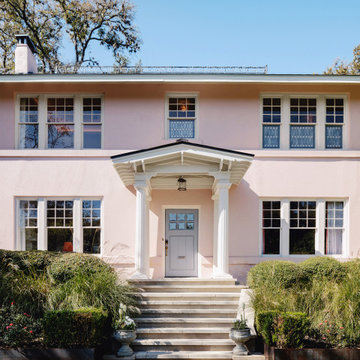
RisherMartin Fine Homes, Austin, Texas, 2022 Regional CotY Award Winner, Entire House Over $1,000,000
Cette image montre une très grande façade de maison rose traditionnelle en stuc à un étage avec un toit à deux pans et un toit en métal.
Cette image montre une très grande façade de maison rose traditionnelle en stuc à un étage avec un toit à deux pans et un toit en métal.
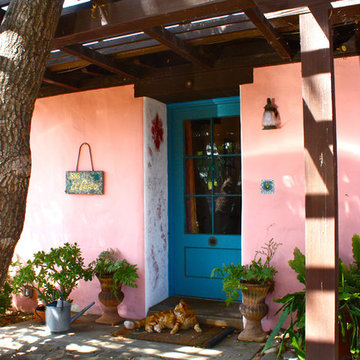
Shannon Malone © 2012 Houzz
Cette image montre une façade de maison rose sud-ouest américain.
Cette image montre une façade de maison rose sud-ouest américain.
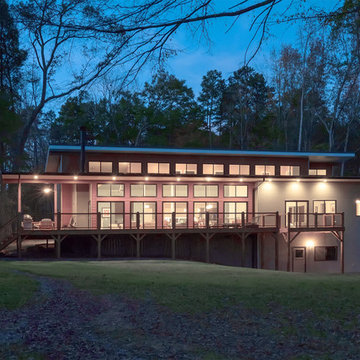
Idée de décoration pour une façade de maison rose design de taille moyenne et à un étage avec un revêtement mixte et un toit en appentis.
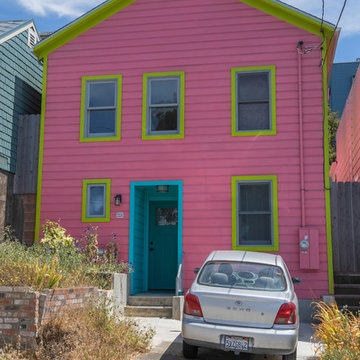
Réalisation d'une façade de maison rose bohème en bois à deux étages et plus et de taille moyenne avec un toit à deux pans et un toit en shingle.
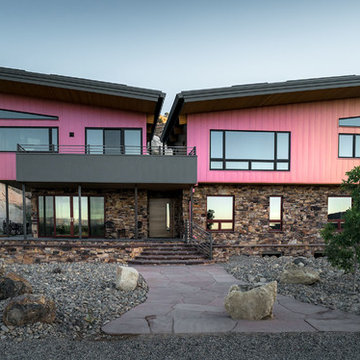
Idées déco pour une façade de maison rose contemporaine à un étage avec un revêtement mixte et un toit en appentis.
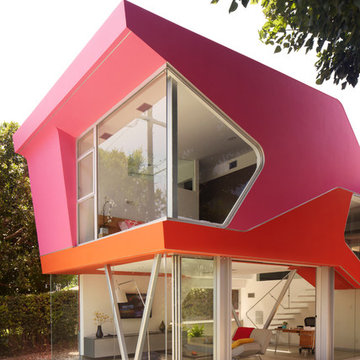
Dunn-Edwards paint colors -
Walls: White DEW380
Accent: Pink Dahlia DET419
Accent: Le Corbusier Crush DET421
Jeremy Samuelson Photography | www.jeremysamuelson.com
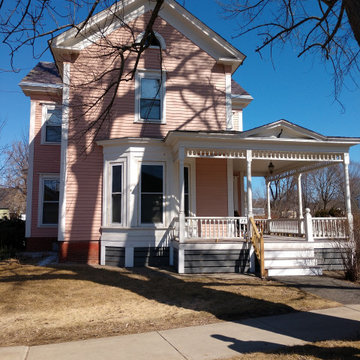
Before the project
Cette image montre une grande façade de maison rose victorienne en bois à un étage avec un toit en tuile.
Cette image montre une grande façade de maison rose victorienne en bois à un étage avec un toit en tuile.
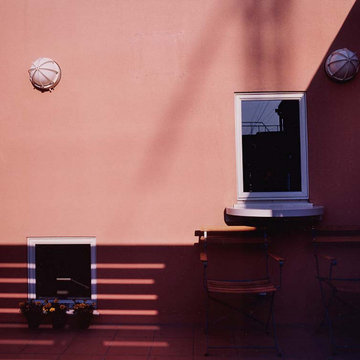
Exemple d'une façade de maison rose méditerranéenne de taille moyenne et à deux étages et plus.
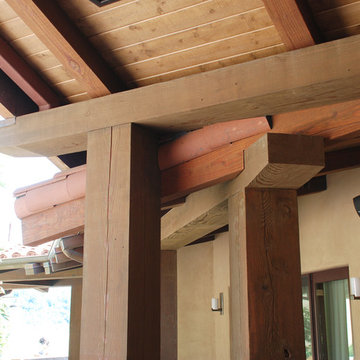
Complex framing forms. The intersection of the new gable and the existing inner walkway roof created a complex framing detail which was exposed and exploited as decoration.
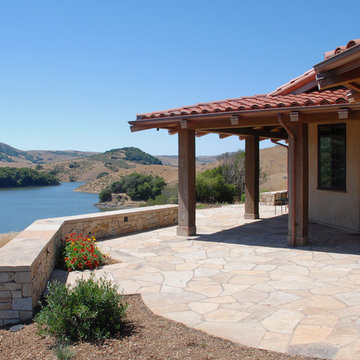
IN addition to interior courtyard circulation, a second pathway system was added to surround the buildings and provide separate partialaly-covered spaces with views of the water LOw stone benches for seating are part of the landscape elements
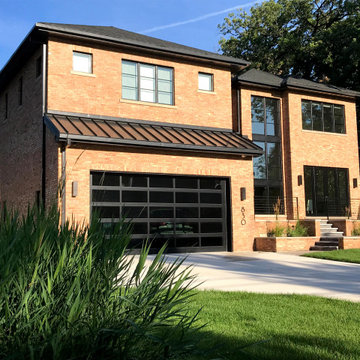
This single family residential project in River Forest juxtaposes a contemporary home style and modern metal roof with traditional exterior materials – in this case, some beautiful “Medium Pink” reclaimed Chicago Common brick.
The homeowner was drawn to using reclaimed brick for its unique texture and color pallet. Fortunately, the architects at Moment Design and Steve from Mondo Builders knew the perfect place to source it! The homeowners, builder, and architect all visited our Chicago yard to view samples, and appreciated the opportunity to see, feel, and compare colors of the available stock in person. The 3/8″-size mortar joints were chosen based entirely on seeing the mockup panels in real life – initial drawings originally planned for a larger joint, but the aesthetics just worked better with the smaller size.
Two different batches of reclaimed brick were ultimately used, but the difference is imperceptible thanks to careful brick selection and matching in the field.
Idées déco de façades de maisons roses
8