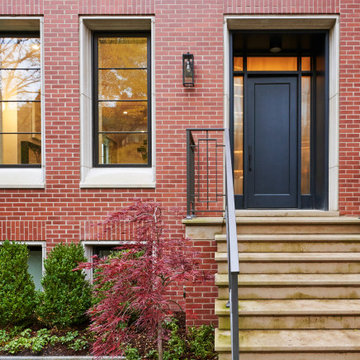Idées déco de façades de maisons roses
Trier par :
Budget
Trier par:Populaires du jour
1 - 20 sur 1 196 photos
1 sur 2
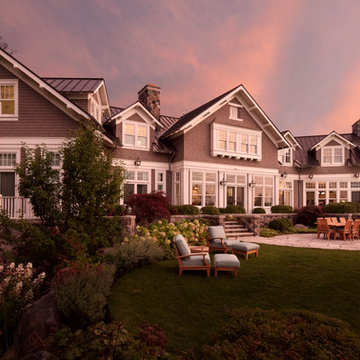
The home composed of natural materials – wood shingles, metal roofing and stone – is in harmony with its surroundings.
Cette photo montre une façade de maison bord de mer.
Cette photo montre une façade de maison bord de mer.

Cesar Rubio
Cette image montre une façade de maison rose design en stuc de taille moyenne et à deux étages et plus avec un toit plat et un toit en métal.
Cette image montre une façade de maison rose design en stuc de taille moyenne et à deux étages et plus avec un toit plat et un toit en métal.

Darren Kerr photography
Réalisation d'une petite façade de maison design avec un toit en appentis.
Réalisation d'une petite façade de maison design avec un toit en appentis.
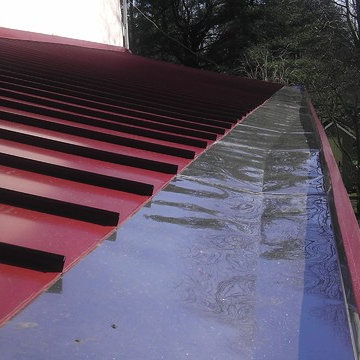
Custom Built Yankee Gutter in Stainless Steel by Global Home Improvement
Cette photo montre une façade de maison tendance.
Cette photo montre une façade de maison tendance.

Welcome home to the Remington. This breath-taking two-story home is an open-floor plan dream. Upon entry you'll walk into the main living area with a gourmet kitchen with easy access from the garage. The open stair case and lot give this popular floor plan a spacious feel that can't be beat. Call Visionary Homes for details at 435-228-4702. Agents welcome!
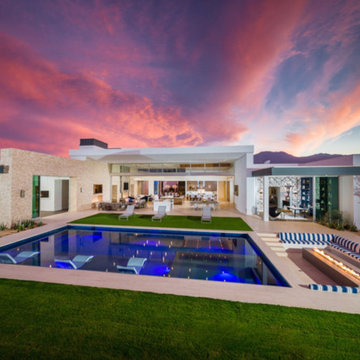
Idée de décoration pour une grande façade de maison multicolore minimaliste de plain-pied avec un revêtement mixte et un toit plat.

Outdoor covered porch, outdoor kitchen, pergola, and outdoor fireplace.
Cette photo montre une très grande façade de maison blanche chic en stuc à un étage avec un toit à deux pans, un toit en shingle et un toit gris.
Cette photo montre une très grande façade de maison blanche chic en stuc à un étage avec un toit à deux pans, un toit en shingle et un toit gris.

Inspiration pour une façade de maison verte craftsman en bois de plain-pied et de taille moyenne avec un toit à deux pans.

The Downing barn home front exterior. Jason Bleecher Photography
Inspiration pour une façade de maison grise rustique de taille moyenne et à un étage avec un toit à deux pans, un toit en métal, un revêtement mixte et un toit rouge.
Inspiration pour une façade de maison grise rustique de taille moyenne et à un étage avec un toit à deux pans, un toit en métal, un revêtement mixte et un toit rouge.

Set in Montana's tranquil Shields River Valley, the Shilo Ranch Compound is a collection of structures that were specifically built on a relatively smaller scale, to maximize efficiency. The main house has two bedrooms, a living area, dining and kitchen, bath and adjacent greenhouse, while two guest homes within the compound can sleep a total of 12 friends and family. There's also a common gathering hall, for dinners, games, and time together. The overall feel here is of sophisticated simplicity, with plaster walls, concrete and wood floors, and weathered boards for exteriors. The placement of each building was considered closely when envisioning how people would move through the property, based on anticipated needs and interests. Sustainability and consumption was also taken into consideration, as evidenced by the photovoltaic panels on roof of the garage, and the capability to shut down any of the compound's buildings when not in use.
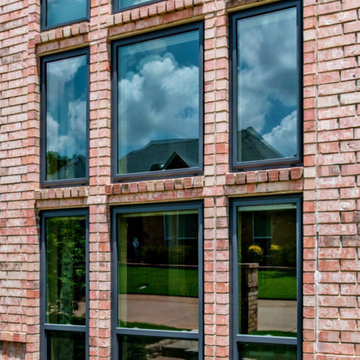
Brennan Traditions windows installed on an Arlington, TX home.
Réalisation d'une façade de maison rouge en brique à un étage avec un toit en tuile.
Réalisation d'une façade de maison rouge en brique à un étage avec un toit en tuile.
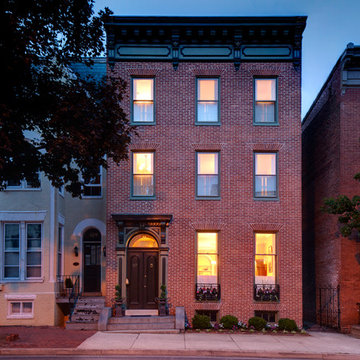
Jessica Patterson Photography
Idées déco pour une grande façade de maison en brique à deux étages et plus.
Idées déco pour une grande façade de maison en brique à deux étages et plus.
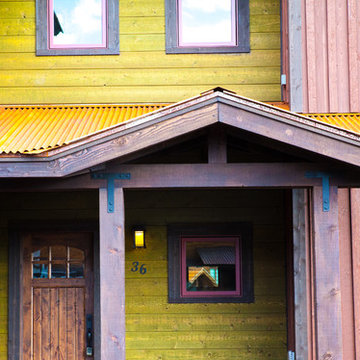
Exemple d'une grande façade de maison multicolore montagne en bois à un étage avec un toit à deux pans et un toit en métal.

As part of the Walnut Farm project, Northworks was commissioned to convert an existing 19th century barn into a fully-conditioned home. Working closely with the local contractor and a barn restoration consultant, Northworks conducted a thorough investigation of the existing structure. The resulting design is intended to preserve the character of the original barn while taking advantage of its spacious interior volumes and natural materials.
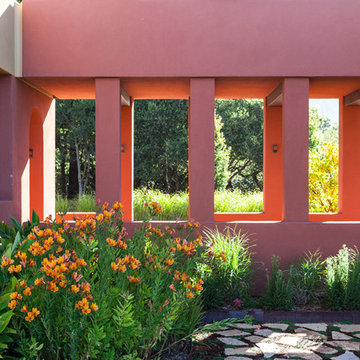
Corralitos, Watsonville, CA
Louie Leu Architect, Inc. collaborated in the role of Executive Architect on a custom home in Corralitas, CA, designed by Italian Architect, Aldo Andreoli.
Located just south of Santa Cruz, California, the site offers a great view of the Monterey Bay. Inspired by the traditional 'Casali' of Tuscany, the house is designed to incorporate separate elements connected to each other, in order to create the feeling of a village. The house incorporates sustainable and energy efficient criteria, such as 'passive-solar' orientation and high thermal and acoustic insulation. The interior will include natural finishes like clay plaster, natural stone and organic paint. The design includes solar panels, radiant heating and an overall healthy green approach.
Photography by Marco Ricca.

Idée de décoration pour une grande façade de maison beige tradition en stuc de plain-pied.
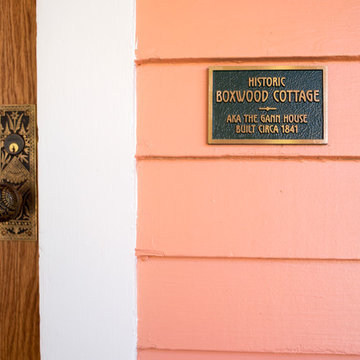
Aménagement d'une grande façade de maison victorienne en bois à un étage avec un toit à quatre pans.
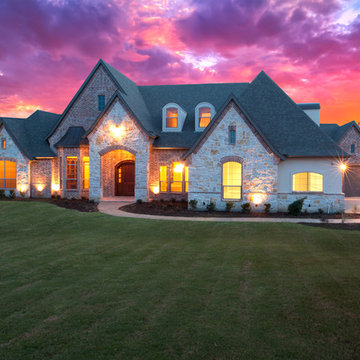
Idée de décoration pour une grande façade de maison beige tradition en brique à un étage.
Idées déco de façades de maisons roses
1

