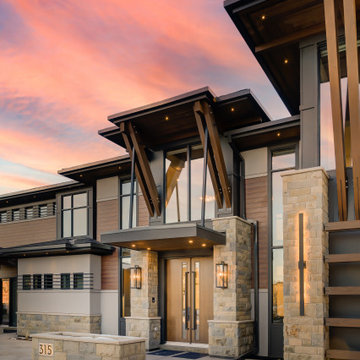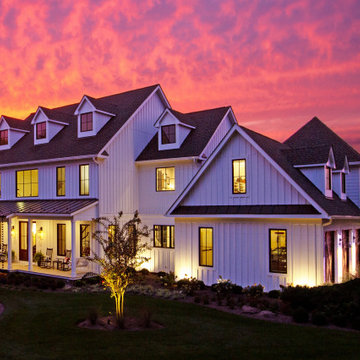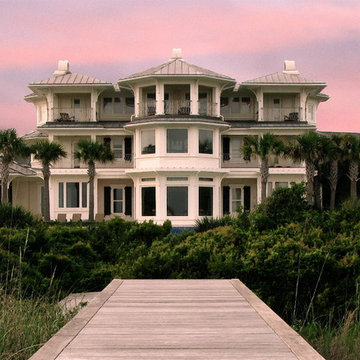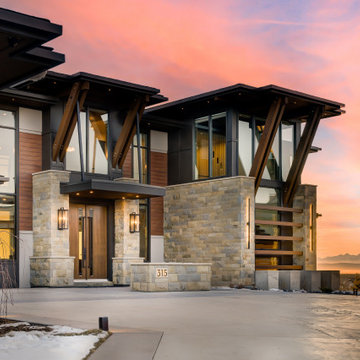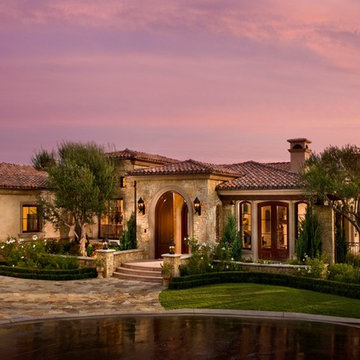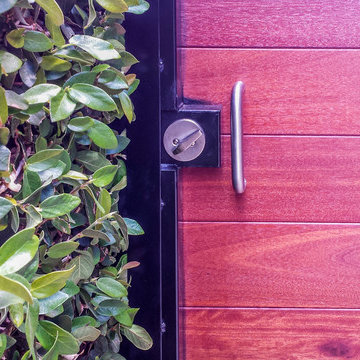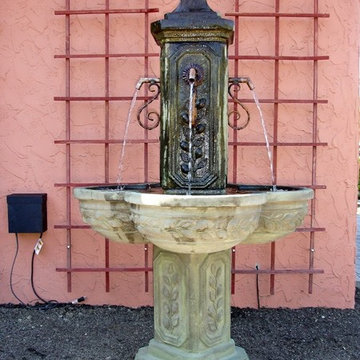Idées déco de façades de maisons roses
Trier par :
Budget
Trier par:Populaires du jour
101 - 120 sur 1 197 photos
1 sur 2

David Vedoe
Exterior Mural Panel - Peace Chief - 6' - 0" x 4'- 0" - Acrylic. Can be mounted under a roof overhang or under a porch for maximum longevity. Commissions welcome - also for interior use on canvas or panel.
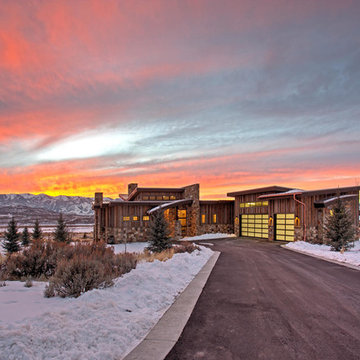
Approach to Front. Home built by Highland Custom Homes
Exemple d'une façade de maison marron montagne de plain-pied avec un revêtement mixte et un toit en appentis.
Exemple d'une façade de maison marron montagne de plain-pied avec un revêtement mixte et un toit en appentis.
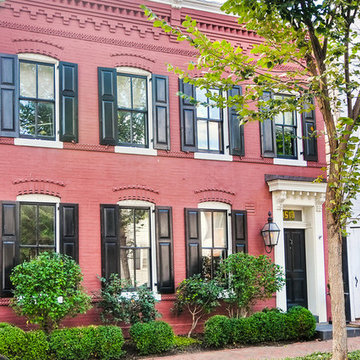
Project designed by Boston interior design studio Dane Austin Design. They serve Boston, Cambridge, Hingham, Cohasset, Newton, Weston, Lexington, Concord, Dover, Andover, Gloucester, as well as surrounding areas.
For more about Dane Austin Design, click here: https://daneaustindesign.com/
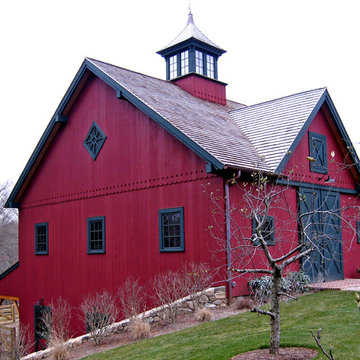
Cette image montre une façade de maison rouge de taille moyenne et à un étage avec un toit à deux pans et boîte aux lettres.
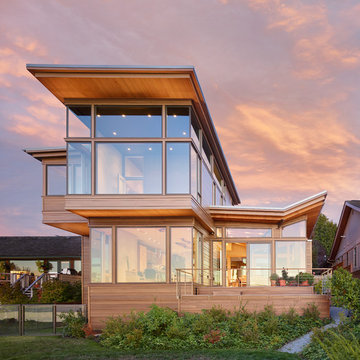
The house exterior is composed of two different patterns of wood siding. The closely spaced T&G siding is for the upper portion of the house, while the more broadly spaced channel siding is used at the base of the house. The house overlooks Puget Sound.
Read More Here:
http://www.houzz.com/ideabooks/55328448/list/houzz-tour-pacific-northwest-landscape-inspires-a-seattle-home
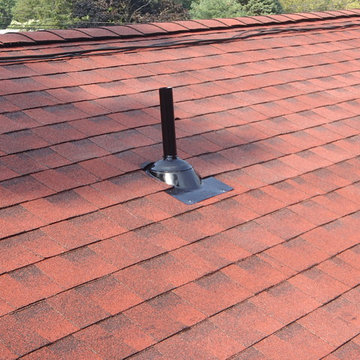
Idée de décoration pour une façade de maison beige tradition en bois de taille moyenne et de plain-pied avec un toit en shingle et un toit à deux pans.
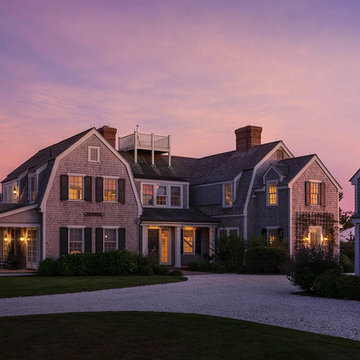
Front door of Shingle Style Oceanfront residence in Nantucket, MA. Covered porch and second story balcony. Photography by: Warren Jagger
Exemple d'une grande façade de maison grise chic en bois à un étage.
Exemple d'une grande façade de maison grise chic en bois à un étage.
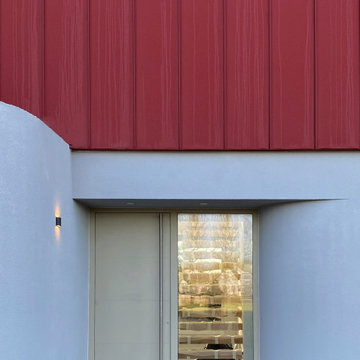
Modern form two storey with red metal cladding
Aménagement d'une grande façade de maison métallique et rouge moderne à un étage avec un toit à deux pans, un toit en métal et un toit rouge.
Aménagement d'une grande façade de maison métallique et rouge moderne à un étage avec un toit à deux pans, un toit en métal et un toit rouge.
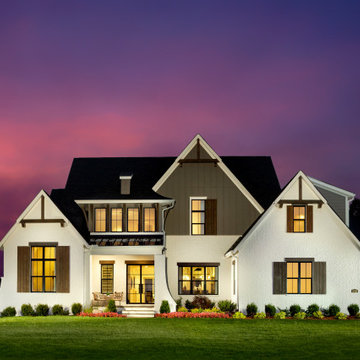
STUNNING MODEL HOME IN HUNTERSVILLE
Idée de décoration pour une grande façade de maison blanche tradition en briques peintes et planches et couvre-joints à un étage avec un toit à deux pans, un toit mixte et un toit noir.
Idée de décoration pour une grande façade de maison blanche tradition en briques peintes et planches et couvre-joints à un étage avec un toit à deux pans, un toit mixte et un toit noir.
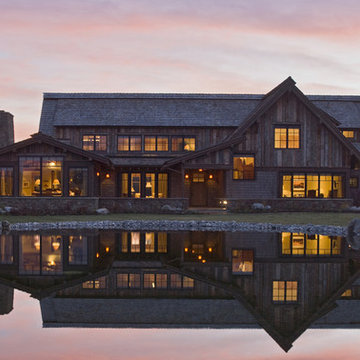
Idée de décoration pour une façade de maison grise chalet à un étage avec un revêtement mixte.
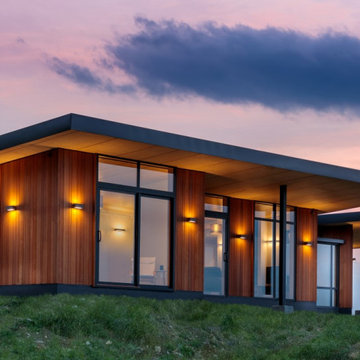
Carefully orientated and sited on the edge of small plateau this house looks out across the rolling countryside of North Canterbury. The 3-bedroom rural family home is an exemplar of simplicity done with care and precision.
Tucked in alongside a private limestone quarry with cows grazing in the distance the choice of materials are intuitively natural and implemented with bare authenticity.
Oiled random width cedar weatherboards are contemporary and rustic, the polished concrete floors with exposed aggregate tie in wonderfully to the adjacent limestone cliffs, and the clean folded wall to roof, envelopes the building from the sheltered south to the amazing views to the north. Designed to portray purity of form the outer metal surface provides enclosure and shelter from the elements, while its inner face is a continuous skin of hoop pine timber from inside to out.
The hoop pine linings bend up the inner walls to form the ceiling and then soar continuous outward past the full height glazing to become the outside soffit. The bold vertical lines of the panel joins are strongly expressed aligning with windows and jambs, they guild the eye up and out so as you step in through the sheltered Southern entrances the landscape flows out in front of you.
Every detail required careful thought in design and craft in construction. As two simple boxes joined by a glass link, a house that sits so beautifully in the landscape was deceptively challenging, and stands as a credit to our client passion for their new home & the builders craftsmanship to see it though, it is a end result we are all very proud to have been a part of.
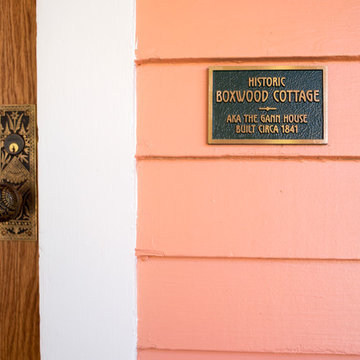
Aménagement d'une grande façade de maison victorienne en bois à un étage avec un toit à quatre pans.
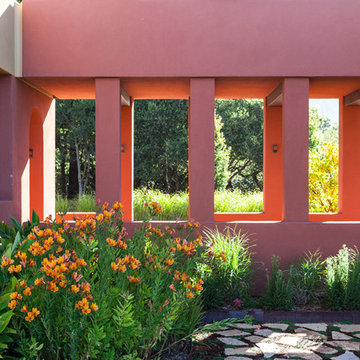
Corralitos, Watsonville, CA
Louie Leu Architect, Inc. collaborated in the role of Executive Architect on a custom home in Corralitas, CA, designed by Italian Architect, Aldo Andreoli.
Located just south of Santa Cruz, California, the site offers a great view of the Monterey Bay. Inspired by the traditional 'Casali' of Tuscany, the house is designed to incorporate separate elements connected to each other, in order to create the feeling of a village. The house incorporates sustainable and energy efficient criteria, such as 'passive-solar' orientation and high thermal and acoustic insulation. The interior will include natural finishes like clay plaster, natural stone and organic paint. The design includes solar panels, radiant heating and an overall healthy green approach.
Photography by Marco Ricca.
Idées déco de façades de maisons roses
6
