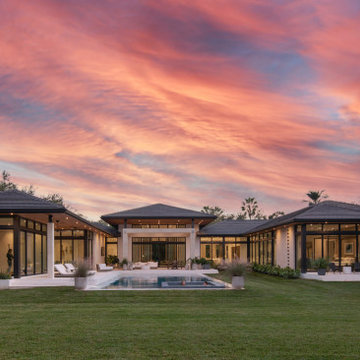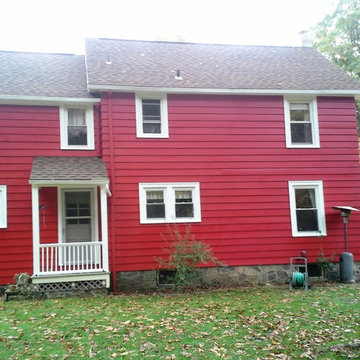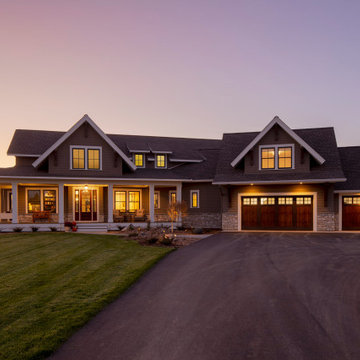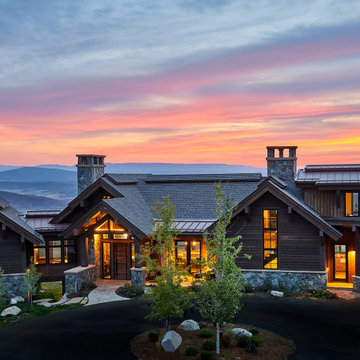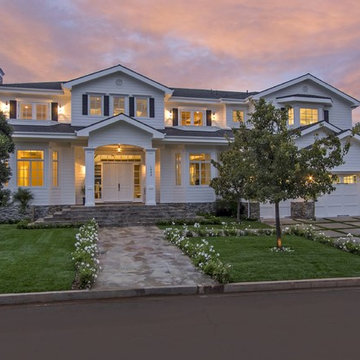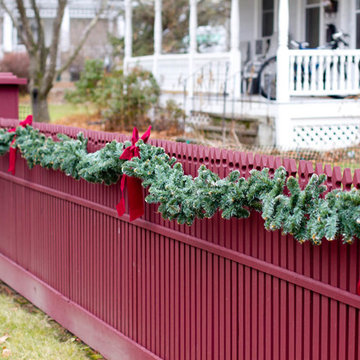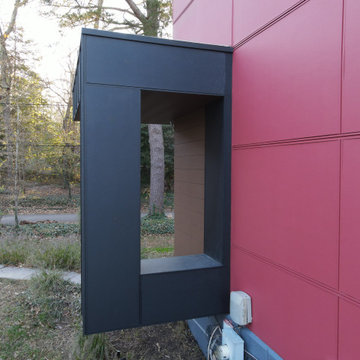Idées déco de façades de maisons roses
Trier par :
Budget
Trier par:Populaires du jour
121 - 140 sur 1 194 photos
1 sur 2
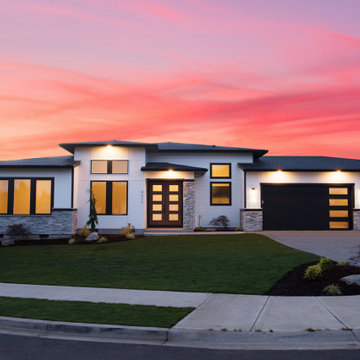
Idée de décoration pour une façade de maison blanche minimaliste de plain-pied avec un toit noir.
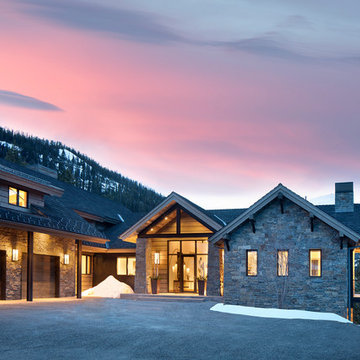
Réalisation d'une grande façade de maison grise chalet en pierre à un étage.
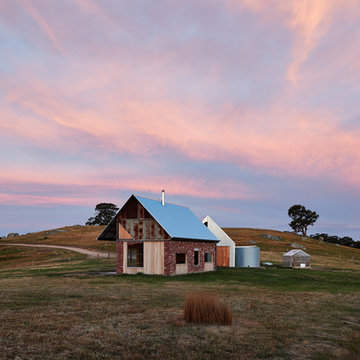
Nulla Vale is a small dwelling and shed located on a large former grazing site. The structure anticipates a more permanent home to be built at some stage in the future. Early settler homes and rural shed types are referenced in the design.
The Shed and House are identical in their overall dimensions and from a distance, their silhouette is the familiar gable ended form commonly associated with farming sheds. Up close, however, the two structures are clearly defined as shed and house through the material, void, and volume. The shed was custom designed by us directly with a shed fabrication company using their systems to create a shed that is part storage part entryways. Clad entirely in heritage grade corrugated galvanized iron with a roof oriented and pitched to maximize solar exposure through the seasons.
The House is constructed from salvaged bricks and corrugated iron in addition to rough sawn timber and new galvanized roofing on pre-engineered timber trusses that are left exposed both inside and out. Materials were selected to meet the clients’ brief that house fit within the cognitive idea of an ‘old shed’. Internally the finishes are the same as outside, no plasterboard and no paint. LED lighting strips concealed on top of the rafters reflect light off the foil-backed insulation. The house provides the means to eat, sleep and wash in a space that is part of the experience of being on the site and not removed from it.
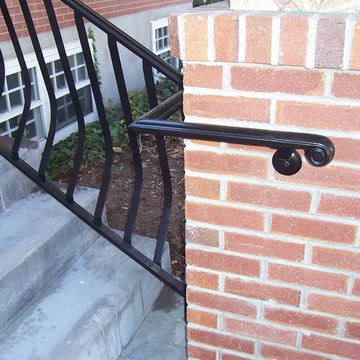
Inspiration pour une façade de maison rouge traditionnelle en brique de taille moyenne et de plain-pied.
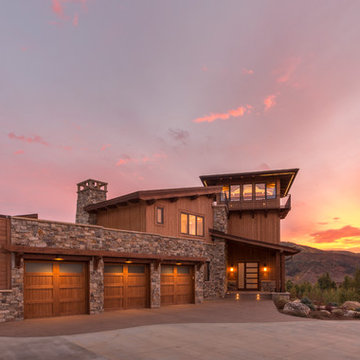
The values held in the Rocky Mountains and a Colorado family’s strong sense of community merged perfectly in the La Torretta Residence, a home which captures the breathtaking views offered by Steamboat Springs, Colorado, and features Zola’s Classic Clad and Classic Wood lines of windows and doors.
Photographer: Tim Murphy
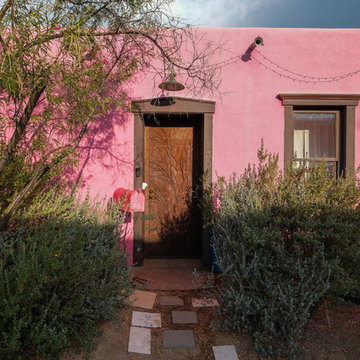
Territorial style rammed earth home with decorative rusted steel security door and giant spider!
Idée de décoration pour une petite façade de maison rose sud-ouest américain en adobe de plain-pied avec un toit mixte.
Idée de décoration pour une petite façade de maison rose sud-ouest américain en adobe de plain-pied avec un toit mixte.
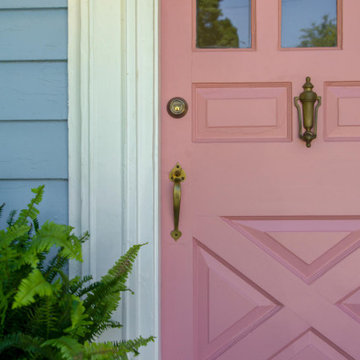
Réalisation d'une petite façade de maison bleue craftsman en bois de plain-pied avec un toit à deux pans et un toit en shingle.
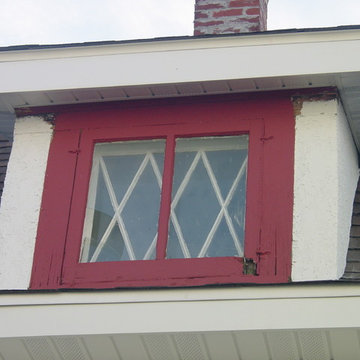
Aménagement d'une petite façade de maison blanche campagne à un étage avec un revêtement en vinyle.
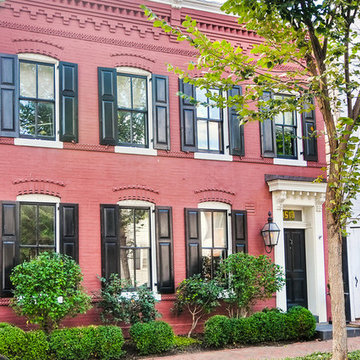
Project designed by Boston interior design studio Dane Austin Design. They serve Boston, Cambridge, Hingham, Cohasset, Newton, Weston, Lexington, Concord, Dover, Andover, Gloucester, as well as surrounding areas.
For more about Dane Austin Design, click here: https://daneaustindesign.com/
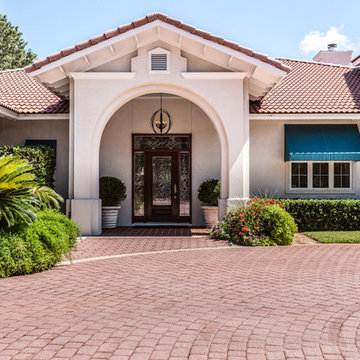
© 2018 Rick Cooper Photography
Idées déco pour une très grande façade de maison blanche méditerranéenne en stuc de plain-pied avec un toit de Gambrel et un toit en tuile.
Idées déco pour une très grande façade de maison blanche méditerranéenne en stuc de plain-pied avec un toit de Gambrel et un toit en tuile.
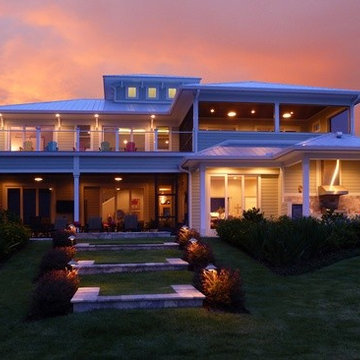
Victoria Martoccia Custom Homes
Aménagement d'une façade de maison bord de mer.
Aménagement d'une façade de maison bord de mer.
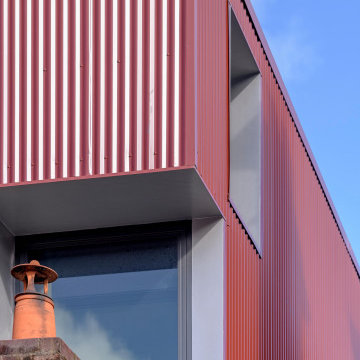
Addition and alteration in the diverse Lewisham community. Home that is offering transition between traditional and contemporary house. Framing views to the many chimneys playfully appearing in the landscape. Bold and playful use of colour and materials, expressing presence and interaction with its surrounding.
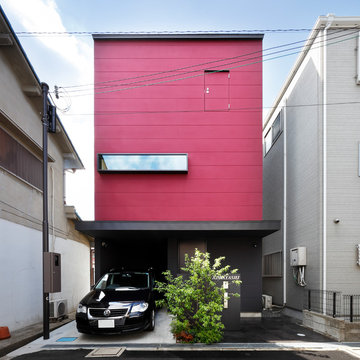
「太陽を取り込む空の家」撮影:平井美行写真事務所
Exemple d'une façade de maison rouge tendance à deux étages et plus avec un revêtement mixte, un toit en appentis et un toit en métal.
Exemple d'une façade de maison rouge tendance à deux étages et plus avec un revêtement mixte, un toit en appentis et un toit en métal.
Idées déco de façades de maisons roses
7
