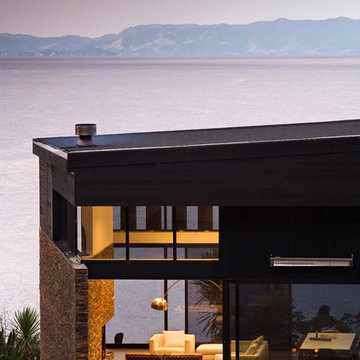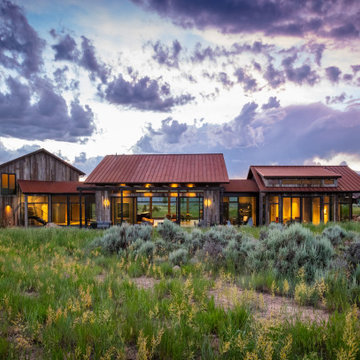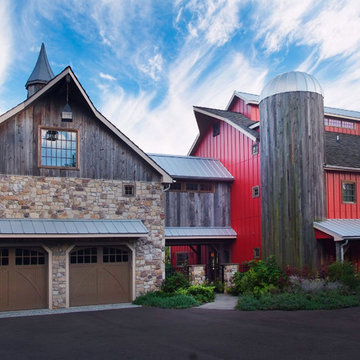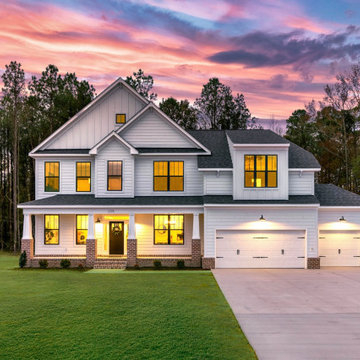Idées déco de façades de maisons roses
Trier par :
Budget
Trier par:Populaires du jour
41 - 60 sur 1 197 photos
1 sur 2

A stunning 16th Century listed Queen Anne Manor House with contemporary Sky-Frame extension which features stunning Janey Butler Interiors design and style throughout. The fabulous contemporary zinc and glass extension with its 3 metre high sliding Sky-Frame windows allows for incredible views across the newly created garden towards the newly built Oak and Glass Gym & Garage building. When fully open the space achieves incredible indoor-outdoor contemporary living. A wonderful real life luxury home project designed, built and completed by Riba Llama Architects & Janey Butler Interiors of the Llama Group of Design companies.
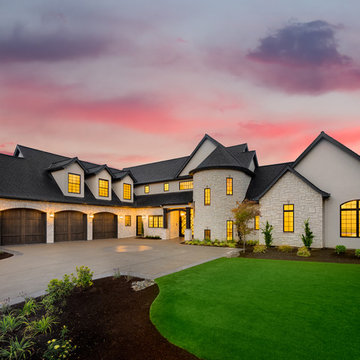
Justin Krug Photography
Idées déco pour une très grande façade de maison blanche classique à un étage avec un revêtement mixte et un toit à deux pans.
Idées déco pour une très grande façade de maison blanche classique à un étage avec un revêtement mixte et un toit à deux pans.

Cesar Rubio
Cette image montre une façade de maison rose design en stuc de taille moyenne et à deux étages et plus avec un toit plat et un toit en métal.
Cette image montre une façade de maison rose design en stuc de taille moyenne et à deux étages et plus avec un toit plat et un toit en métal.
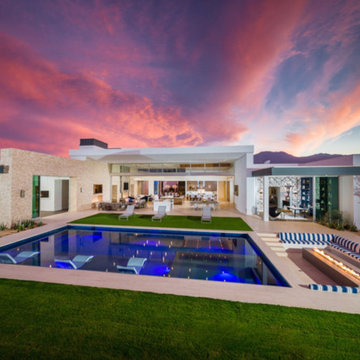
Idée de décoration pour une grande façade de maison multicolore minimaliste de plain-pied avec un revêtement mixte et un toit plat.

Set in Montana's tranquil Shields River Valley, the Shilo Ranch Compound is a collection of structures that were specifically built on a relatively smaller scale, to maximize efficiency. The main house has two bedrooms, a living area, dining and kitchen, bath and adjacent greenhouse, while two guest homes within the compound can sleep a total of 12 friends and family. There's also a common gathering hall, for dinners, games, and time together. The overall feel here is of sophisticated simplicity, with plaster walls, concrete and wood floors, and weathered boards for exteriors. The placement of each building was considered closely when envisioning how people would move through the property, based on anticipated needs and interests. Sustainability and consumption was also taken into consideration, as evidenced by the photovoltaic panels on roof of the garage, and the capability to shut down any of the compound's buildings when not in use.
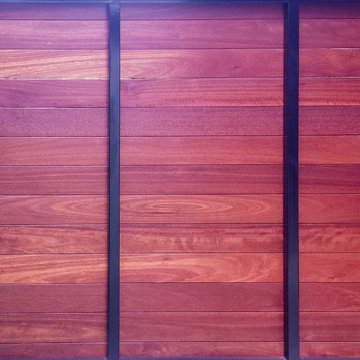
reverse side of gate showing iron frame.
photography by: Ran Artzi
Exemple d'une façade de maison rétro.
Exemple d'une façade de maison rétro.

The Downing barn home front exterior. Jason Bleecher Photography
Inspiration pour une façade de maison grise rustique de taille moyenne et à un étage avec un toit à deux pans, un toit en métal, un revêtement mixte et un toit rouge.
Inspiration pour une façade de maison grise rustique de taille moyenne et à un étage avec un toit à deux pans, un toit en métal, un revêtement mixte et un toit rouge.
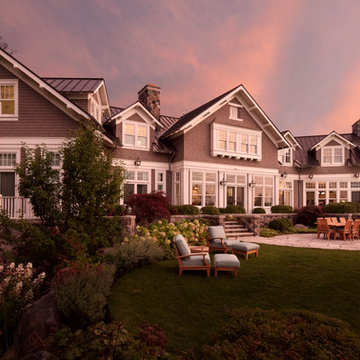
The home composed of natural materials – wood shingles, metal roofing and stone – is in harmony with its surroundings.
Cette photo montre une façade de maison bord de mer.
Cette photo montre une façade de maison bord de mer.
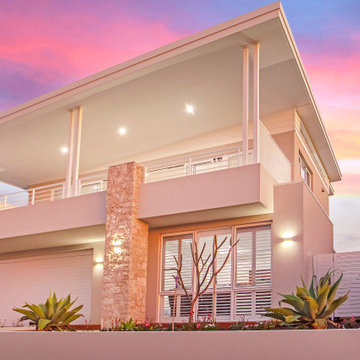
Cette image montre une grande façade de maison blanche design à un étage avec un toit plat.
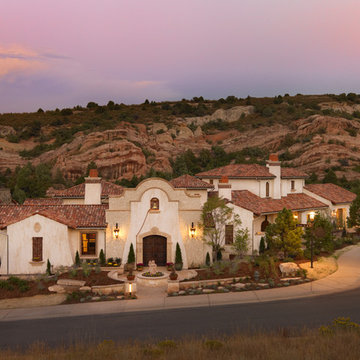
Viñero En El Cañon Del Rio by Viaggio, Ltd. in Littleton, CO. Viaggio Homes is a premier custom home builder in Colorado.
Idées déco pour une grande façade de maison blanche méditerranéenne en stuc à un étage.
Idées déco pour une grande façade de maison blanche méditerranéenne en stuc à un étage.
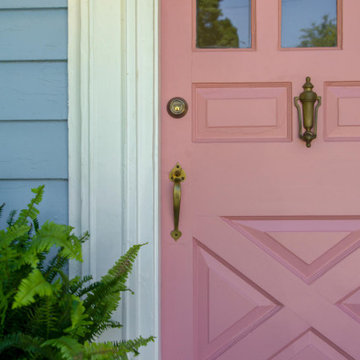
Réalisation d'une petite façade de maison bleue craftsman en bois de plain-pied avec un toit à deux pans et un toit en shingle.
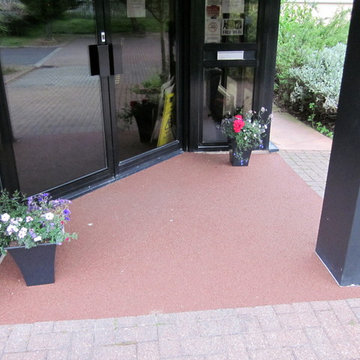
Call Resin Flooring North East on 0191 9033475 we install state of the art seamless resin flooring systems, polished concrete flooring, seamless resin bound paving, epoxy resin flooring, polyurethane floor screeds, solacir microscreed, polyaspartic floor coatings, designer resin flooring, resin driveways, resin paving, resin bonded aggregates, resin bound paths, resin drives, resin paving, resin bonded gravel, stone carpets, solacir microscreed interiors, industrial floor and wall coatings throughout the North East in
Newcastle, County Durham, Sunderland, Washington, Middlesbrough,Morpeth, Jarrow, Longbenton Darlington, Gateshead, South Shields, North Shields, Stockton on Tees, Redcar, Peterlee, Easington, Stanley, Hexham, Northumberland, Teesside, Billingham, Berwick, Consett, Newton Aycliffe, Sedgfield, Bishop Auckland, Spennymoor, North Tyneside, Hexham, Tynemouth, Ashington, Alnwick, Carlisle, Cumbria, York, Whitby, North Yorkshire, Thirsk, Ripon, Richmond, Seaham, Yarm, Skipton, Catterick, Wetherby Tyne and Wear, South East England, North, East, South, West, Central London and throughout the UK offering an unrivaled nationwide service.
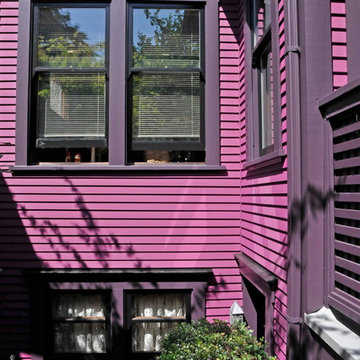
One of Vancouver's most beautiful streets is West 10th Avenue. Warline Painting completed the exterior painting of this fabulous house in the summer of 2012.
Photos by Ina Van Tonder.
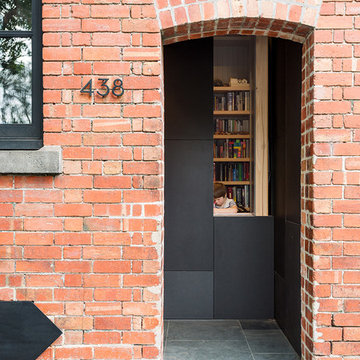
Architect: Victoria Reeves
Builder: Ben Thomas Builder
Photo Credit: Drew Echberg
Aménagement d'une petite façade de maison de ville rouge industrielle en brique à deux étages et plus.
Aménagement d'une petite façade de maison de ville rouge industrielle en brique à deux étages et plus.
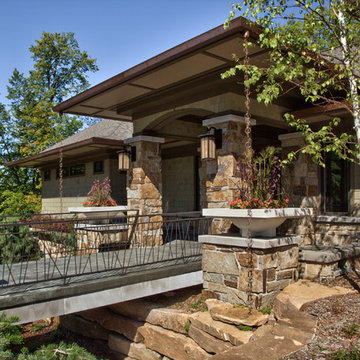
Saari & Forrai Photography
Briarwood II Construction
Réalisation d'une grande façade de maison beige design à deux étages et plus avec un toit à deux pans, un toit en shingle et un revêtement mixte.
Réalisation d'une grande façade de maison beige design à deux étages et plus avec un toit à deux pans, un toit en shingle et un revêtement mixte.
Idées déco de façades de maisons roses
3
