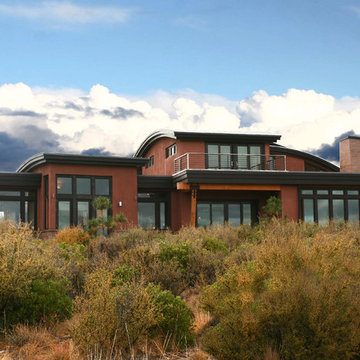Idées déco de façades de maisons rouges en stuc
Trier par :
Budget
Trier par:Populaires du jour
1 - 20 sur 403 photos
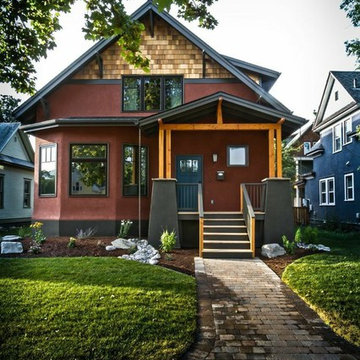
Inspiration pour une façade de maison rouge craftsman en stuc de taille moyenne et à un étage avec un toit à deux pans.
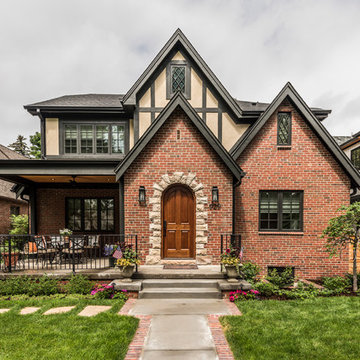
A 1,000 s.f. addition on top of a 1930's Tudor cottage without overwhelming it. Matched rooflines and proportions and designed in the spirit of the original home. Front door used to be facing to the side, so was relocated. A new gentle oak stair to the new second floor comes down just inside the front door. Contractor was Chris Viney, of Britman Construction, and photographer was Philip Wegener Photography
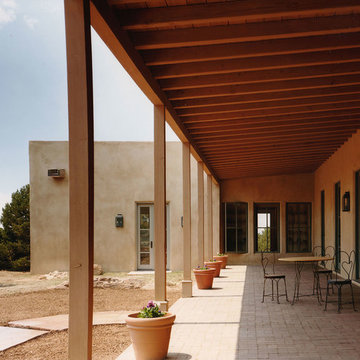
Cette image montre une grande façade de maison rouge sud-ouest américain en stuc de plain-pied avec un toit plat.
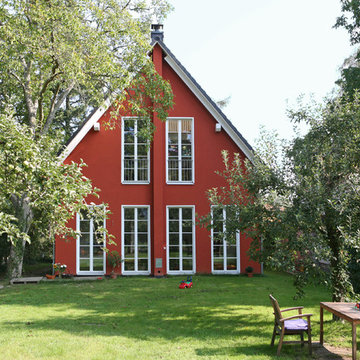
Das Neue Gesicht des Hauses. Es greift durchaus den bisherigen Charakter auf. Auch sie Proportionen konnten durch die einseitige Verlängerung gewahrt bleiben.
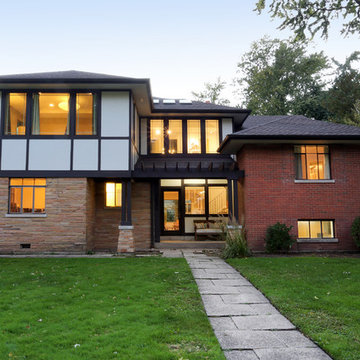
Front exterior of home after a two-story addition. Previously, the home was a split-level. However, after renovating, the home now has a craftsman-inspired aesthetic. Plenty of large windows also capitalize on lake views.
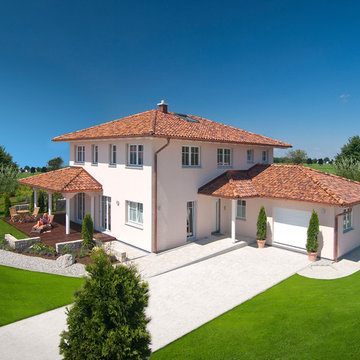
Inspiration pour une très grande façade de maison rouge méditerranéenne en stuc à un étage avec un toit à quatre pans et un toit en shingle.
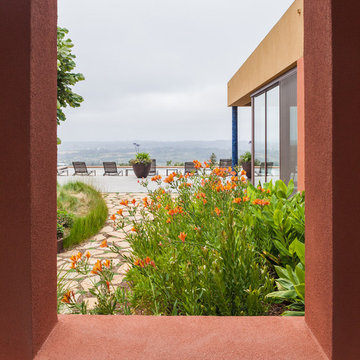
Corralitos, Watsonville, CA
Louie Leu Architect, Inc. collaborated in the role of Executive Architect on a custom home in Corralitas, CA, designed by Italian Architect, Aldo Andreoli.
Located just south of Santa Cruz, California, the site offers a great view of the Monterey Bay. Inspired by the traditional 'Casali' of Tuscany, the house is designed to incorporate separate elements connected to each other, in order to create the feeling of a village. The house incorporates sustainable and energy efficient criteria, such as 'passive-solar' orientation and high thermal and acoustic insulation. The interior will include natural finishes like clay plaster, natural stone and organic paint. The design includes solar panels, radiant heating and an overall healthy green approach.
Photography by Marco Ricca.
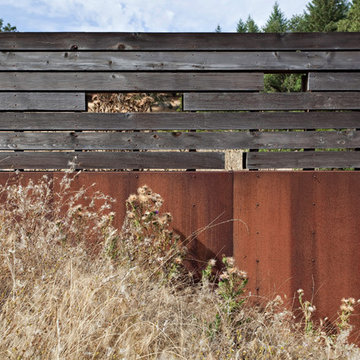
Copyrights: WA design
Idée de décoration pour une grande façade de maison rouge design en stuc à un étage avec un toit en métal.
Idée de décoration pour une grande façade de maison rouge design en stuc à un étage avec un toit en métal.
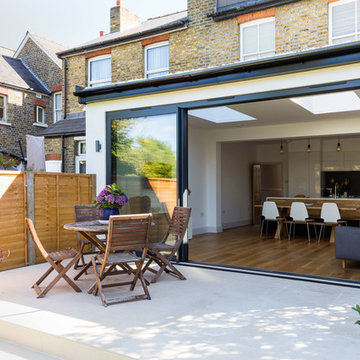
Single storey rear extension in Surbiton, with flat roof and white pebbles, an aluminium double glazed sliding door and side window.
Photography by Chris Snook
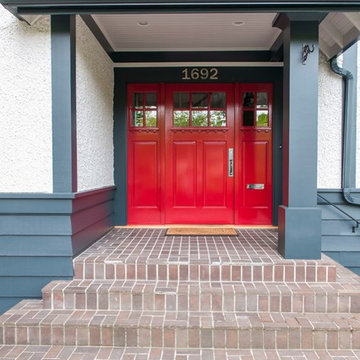
This excellent tudor home was painted in 2013 and is still today a great example of having door that stands out. The bright red door gives the whole home character and something you wouldn't quite expect. Photo credits to Ina Van Tonder.
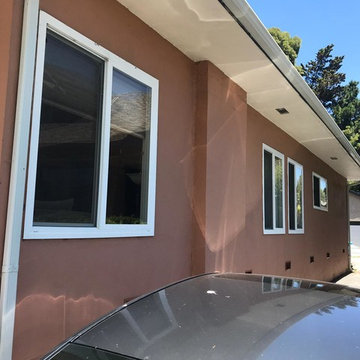
Exemple d'une petite façade de maison rouge chic en stuc de plain-pied avec un toit à deux pans et un toit en shingle.
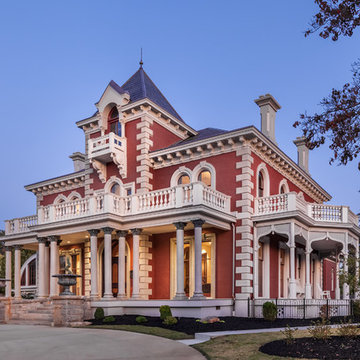
Idée de décoration pour une très grande façade de maison rouge victorienne en stuc à un étage avec un toit à deux pans et un toit en shingle.
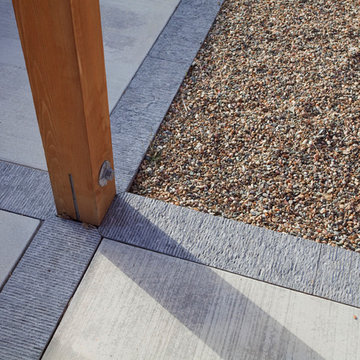
Copyrights: WA design
Cette photo montre une grande façade de maison rouge tendance en stuc à un étage avec un toit en métal.
Cette photo montre une grande façade de maison rouge tendance en stuc à un étage avec un toit en métal.

Cette photo montre une façade de maison rouge chic en stuc de taille moyenne et de plain-pied avec un toit à deux pans et un toit en shingle.
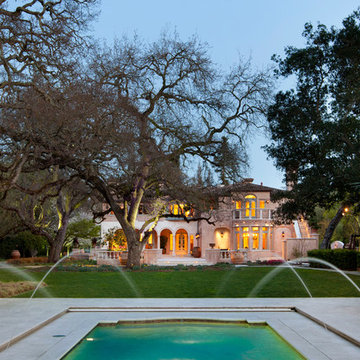
An imposing heritage oak and fountain frame a strong central axis leading from the motor court to the front door, through a grand stair hall into the public spaces of this Italianate home designed for entertaining, out to the gardens and finally terminating at the pool and semi-circular columned cabana. Gracious terraces and formal interiors characterize this stately home.
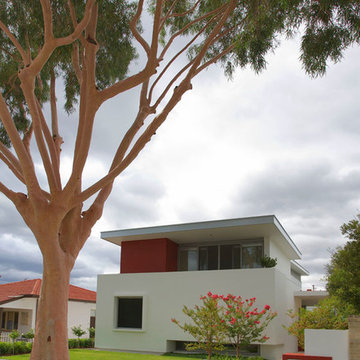
Réalisation d'une façade de maison rouge design en stuc à un étage avec un toit plat.
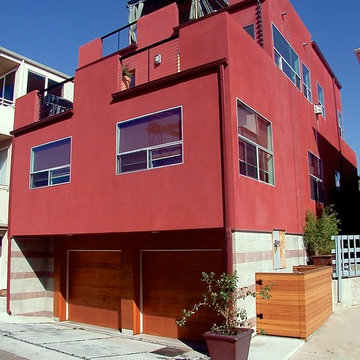
Réalisation d'une grande façade de maison rouge minimaliste en stuc à deux étages et plus avec un toit plat.
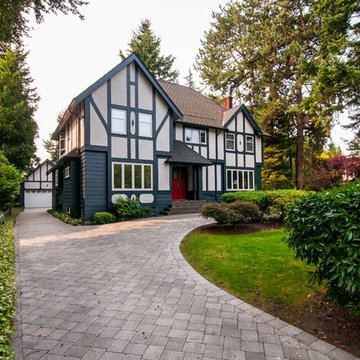
This excellent tudor home was painted in 2013 and is still today a great example of having door that stands out. The bright red door gives the whole home character and something you wouldn't quite expect. Photo credits to Ina Van Tonder.
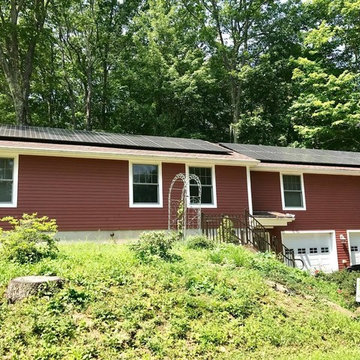
Idée de décoration pour une façade de maison rouge tradition en stuc de taille moyenne et à un étage avec un toit à deux pans et un toit en shingle.
Idées déco de façades de maisons rouges en stuc
1
