Idées déco de façades de maisons rouges avec un toit en appentis
Trier par :
Budget
Trier par:Populaires du jour
1 - 20 sur 313 photos
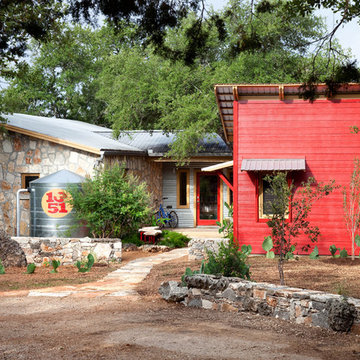
Réalisation d'une petite façade de maison rouge chalet de plain-pied avec un revêtement mixte et un toit en appentis.
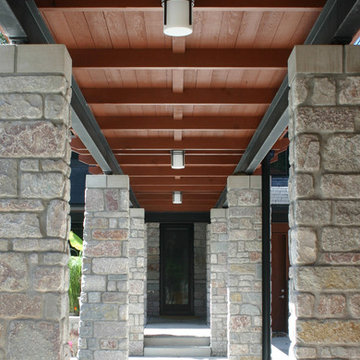
Designed for a family with four younger children, it was important that the house feel comfortable, open, and that family activities be encouraged. The study is directly accessible and visible to the family room in order that these would not be isolated from one another.
Primary living areas and decks are oriented to the south, opening the spacious interior to views of the yard and wooded flood plain beyond. Southern exposure provides ample internal light, shaded by trees and deep overhangs; electronically controlled shades block low afternoon sun. Clerestory glazing offers light above the second floor hall serving the bedrooms and upper foyer. Stone and various woods are utilized throughout the exterior and interior providing continuity and a unified natural setting.
A swimming pool, second garage and courtyard are located to the east and out of the primary view, but with convenient access to the screened porch and kitchen.
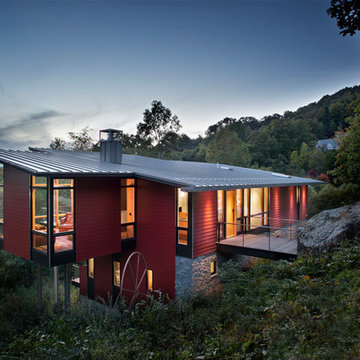
David Dietrich
Idées déco pour une façade de maison rouge contemporaine en bois à un étage avec un toit en appentis et un toit en métal.
Idées déco pour une façade de maison rouge contemporaine en bois à un étage avec un toit en appentis et un toit en métal.
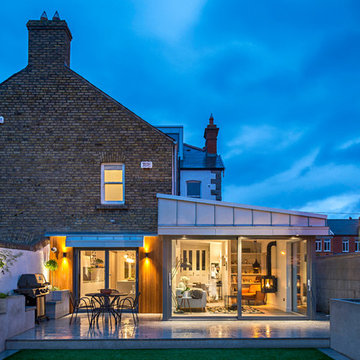
Gareth Byrne Photography
Idées déco pour une grande façade de maison rouge contemporaine à un étage avec un revêtement mixte et un toit en appentis.
Idées déco pour une grande façade de maison rouge contemporaine à un étage avec un revêtement mixte et un toit en appentis.
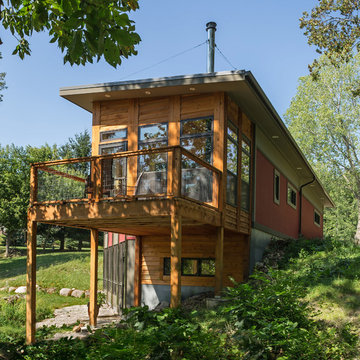
Edmunds Studios Photography.
A view of the elevated 3-season room.
Cette image montre une petite façade de maison rouge design à un étage avec un revêtement mixte et un toit en appentis.
Cette image montre une petite façade de maison rouge design à un étage avec un revêtement mixte et un toit en appentis.

Exemple d'une grande façade de maison rouge industrielle en brique à un étage avec un toit en appentis, un toit noir et un toit en métal.

Patrick Oden
Exemple d'une petite façade de Tiny House rouge nature de plain-pied avec un toit en appentis.
Exemple d'une petite façade de Tiny House rouge nature de plain-pied avec un toit en appentis.

Entirely off the grid, this sleek contemporary is an icon for energy efficiency. Sporting an extensive photovoltaic system, rainwater collection system, and passive heating and cooling, this home will stand apart from its neighbors for many years to come.
Published:
Austin-San Antonio Urban Home, April/May 2014
Photo Credit: Coles Hairston
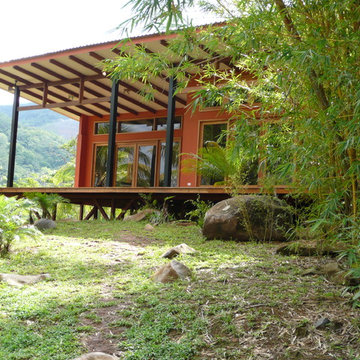
A bungalow containing a bedroom, sitting room, kitchenette and two bathrooms. This project provides on site housing for the owner of a construction firm and guest quarters when he is not on site. The project uses thickened side walls and glazed end walls to blur the border between inside and outside. The large deck and overhanging roof allow outdoor enjoyment in the hot and wet climate of Costa Rica. Integrated stacked stone site walls tie the building into the site while the raised deck frames the expansive views down the valley.
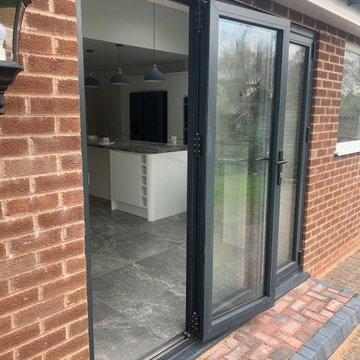
Cette photo montre une façade de maison mitoyenne rouge moderne en brique de taille moyenne et de plain-pied avec un toit en appentis et un toit en tuile.
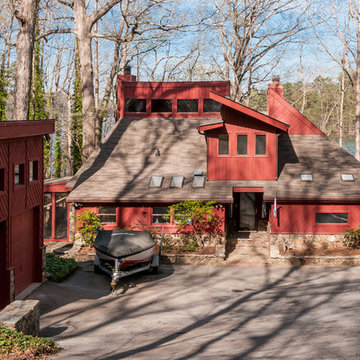
Idée de décoration pour une façade de maison rouge design à un étage et de taille moyenne avec un toit en appentis, un toit en shingle et un revêtement mixte.
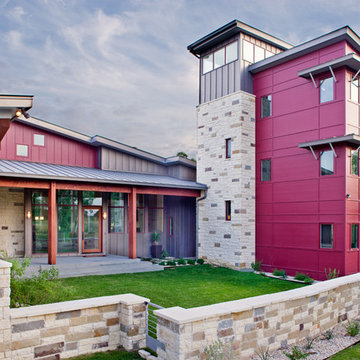
The tower on the right is the kids/Guest wing of the house. The stone area is a winding stairway that takes you to an observation deck on the back of the house
Coles Hairston
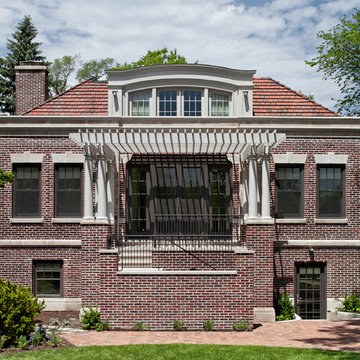
Eric Hausman Photography
Idée de décoration pour une façade de maison rouge tradition en brique à un étage avec un toit en appentis.
Idée de décoration pour une façade de maison rouge tradition en brique à un étage avec un toit en appentis.
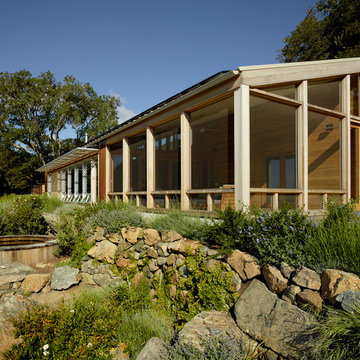
Architects: Turnbull Griffin Haesloop
Photography: Matthew Millman
Cette photo montre une façade de maison métallique et rouge avec un toit en appentis.
Cette photo montre une façade de maison métallique et rouge avec un toit en appentis.
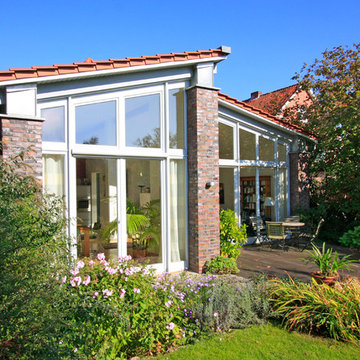
Fotos: Kurt Wrissenberg
Cette image montre une façade de maison rouge design en brique de taille moyenne et de plain-pied avec un toit en appentis.
Cette image montre une façade de maison rouge design en brique de taille moyenne et de plain-pied avec un toit en appentis.
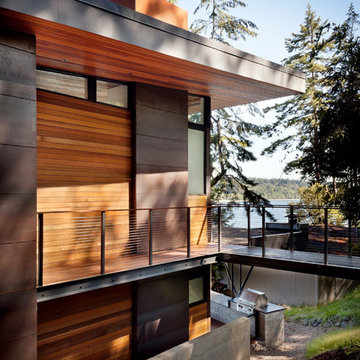
Tim Bies
Aménagement d'une petite façade de maison métallique et rouge moderne à un étage avec un toit en appentis et un toit en métal.
Aménagement d'une petite façade de maison métallique et rouge moderne à un étage avec un toit en appentis et un toit en métal.
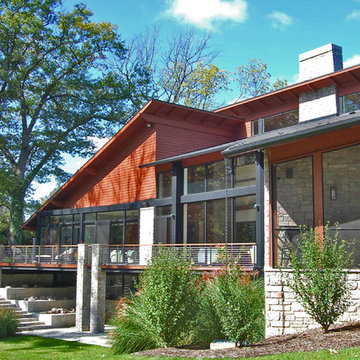
Designed for a family with four younger children, it was important that the house feel comfortable, open, and that family activities be encouraged. The study is directly accessible and visible to the family room in order that these would not be isolated from one another.
Primary living areas and decks are oriented to the south, opening the spacious interior to views of the yard and wooded flood plain beyond. Southern exposure provides ample internal light, shaded by trees and deep overhangs; electronically controlled shades block low afternoon sun. Clerestory glazing offers light above the second floor hall serving the bedrooms and upper foyer. Stone and various woods are utilized throughout the exterior and interior providing continuity and a unified natural setting.
A swimming pool, second garage and courtyard are located to the east and out of the primary view, but with convenient access to the screened porch and kitchen.
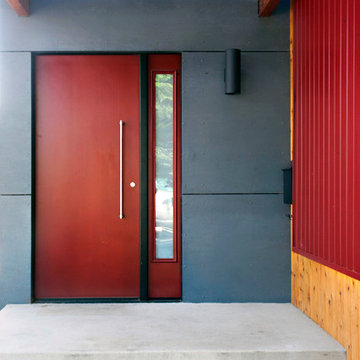
Designed by Inchoate Architecture, LLC. Photos by Corinne Cobabe
Réalisation d'une façade de maison rouge design de taille moyenne et à un étage avec un revêtement mixte et un toit en appentis.
Réalisation d'une façade de maison rouge design de taille moyenne et à un étage avec un revêtement mixte et un toit en appentis.
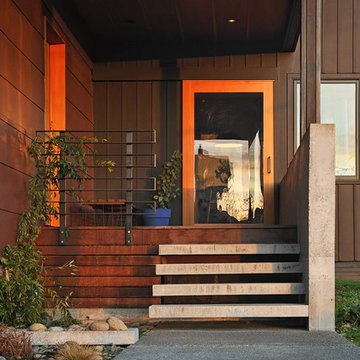
Entryway
Inspiration pour une façade de maison rouge design de taille moyenne et à un étage avec un revêtement mixte, un toit en appentis et un toit en métal.
Inspiration pour une façade de maison rouge design de taille moyenne et à un étage avec un revêtement mixte, un toit en appentis et un toit en métal.
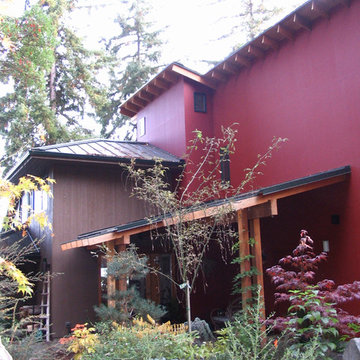
The covered entry and garden featured exposed posts and beams and a water feature.
Exemple d'une façade de maison rouge tendance de taille moyenne et à un étage avec un revêtement mixte, un toit en appentis et un toit en métal.
Exemple d'une façade de maison rouge tendance de taille moyenne et à un étage avec un revêtement mixte, un toit en appentis et un toit en métal.
Idées déco de façades de maisons rouges avec un toit en appentis
1