Idées déco de façades de maisons rouges avec un toit en appentis
Trier par :
Budget
Trier par:Populaires du jour
1 - 20 sur 38 photos

Steve Smith, ImaginePhotographics
Aménagement d'une façade de Tiny House orange contemporaine de plain-pied avec un toit en appentis.
Aménagement d'une façade de Tiny House orange contemporaine de plain-pied avec un toit en appentis.

Darren Kerr photography
Réalisation d'une petite façade de maison design avec un toit en appentis.
Réalisation d'une petite façade de maison design avec un toit en appentis.

Who lives there: Asha Mevlana and her Havanese dog named Bali
Location: Fayetteville, Arkansas
Size: Main house (400 sq ft), Trailer (160 sq ft.), 1 loft bedroom, 1 bath
What sets your home apart: The home was designed specifically for my lifestyle.
My inspiration: After reading the book, "The Life Changing Magic of Tidying," I got inspired to just live with things that bring me joy which meant scaling down on everything and getting rid of most of my possessions and all of the things that I had accumulated over the years. I also travel quite a bit and wanted to live with just what I needed.
About the house: The L-shaped house consists of two separate structures joined by a deck. The main house (400 sq ft), which rests on a solid foundation, features the kitchen, living room, bathroom and loft bedroom. To make the small area feel more spacious, it was designed with high ceilings, windows and two custom garage doors to let in more light. The L-shape of the deck mirrors the house and allows for the two separate structures to blend seamlessly together. The smaller "amplified" structure (160 sq ft) is built on wheels to allow for touring and transportation. This studio is soundproof using recycled denim, and acts as a recording studio/guest bedroom/practice area. But it doesn't just look like an amp, it actually is one -- just plug in your instrument and sound comes through the front marine speakers onto the expansive deck designed for concerts.
My favorite part of the home is the large kitchen and the expansive deck that makes the home feel even bigger. The deck also acts as a way to bring the community together where local musicians perform. I love having a the amp trailer as a separate space to practice music. But I especially love all the light with windows and garage doors throughout.
Design team: Brian Crabb (designer), Zack Giffin (builder, custom furniture) Vickery Construction (builder) 3 Volve Construction (builder)
Design dilemmas: Because the city wasn’t used to having tiny houses there were certain rules that didn’t quite make sense for a tiny house. I wasn’t allowed to have stairs leading up to the loft, only ladders were allowed. Since it was built, the city is beginning to revisit some of the old rules and hopefully things will be changing.
Photo cred: Don Shreve
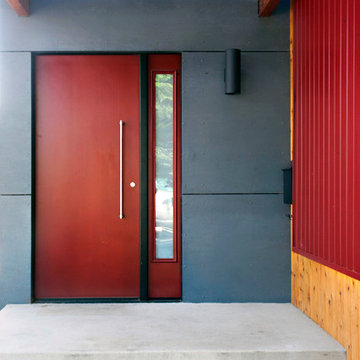
Designed by Inchoate Architecture, LLC. Photos by Corinne Cobabe
Réalisation d'une façade de maison rouge design de taille moyenne et à un étage avec un revêtement mixte et un toit en appentis.
Réalisation d'une façade de maison rouge design de taille moyenne et à un étage avec un revêtement mixte et un toit en appentis.
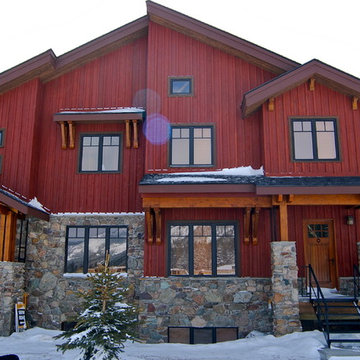
Barb Kelsall
Exemple d'une façade de maison rouge montagne de taille moyenne et à un étage avec un revêtement mixte et un toit en appentis.
Exemple d'une façade de maison rouge montagne de taille moyenne et à un étage avec un revêtement mixte et un toit en appentis.
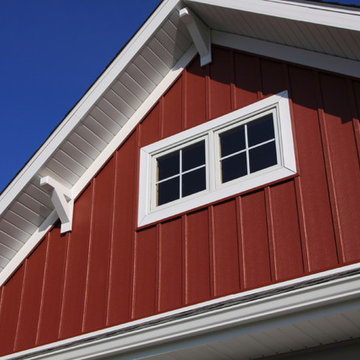
Cette image montre une façade de maison grise craftsman de taille moyenne et de plain-pied avec un revêtement en vinyle et un toit en appentis.
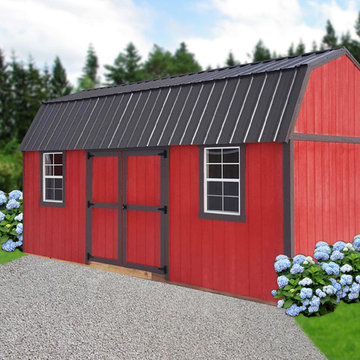
Side Lofted Barn
Inspiration pour une grande façade de maison rouge traditionnelle en bois à un étage avec un toit en appentis et un toit en métal.
Inspiration pour une grande façade de maison rouge traditionnelle en bois à un étage avec un toit en appentis et un toit en métal.
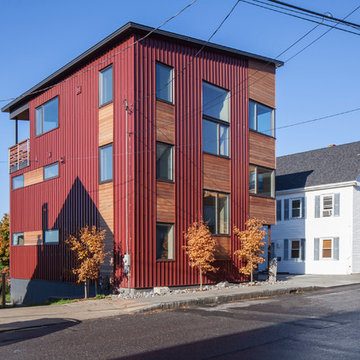
Sandy Agrafiotis
Idée de décoration pour une grande façade de maison multicolore minimaliste à deux étages et plus avec un revêtement mixte et un toit en appentis.
Idée de décoration pour une grande façade de maison multicolore minimaliste à deux étages et plus avec un revêtement mixte et un toit en appentis.
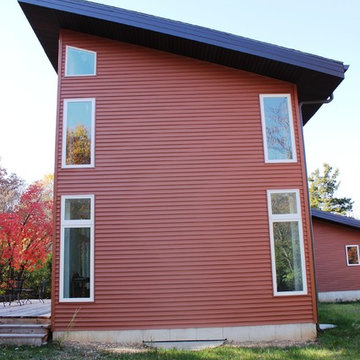
The house is organized in two offset rectangles with a connecting shed roof. The green shingled shed roof, natural cedar, stone and maple leaf colored siding help the house blend in with its natural surrounding.
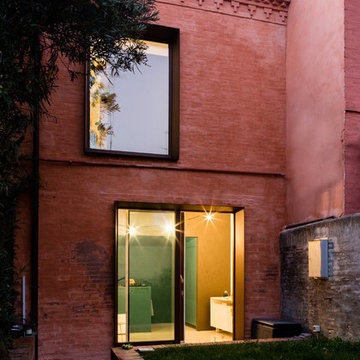
Vista del prospetto principale con accesso dal giardino
Idées déco pour une petite façade de maison rouge contemporaine en brique à un étage avec un toit en appentis et un toit en tuile.
Idées déco pour une petite façade de maison rouge contemporaine en brique à un étage avec un toit en appentis et un toit en tuile.
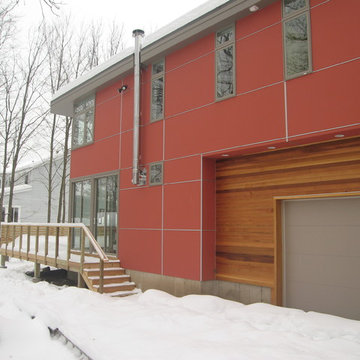
Idées déco pour une façade de maison rouge moderne en panneau de béton fibré de taille moyenne et à un étage avec un toit en appentis.
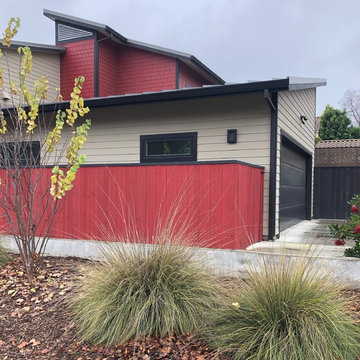
Idée de décoration pour une grande façade de maison grise design en panneau de béton fibré à un étage avec un toit en appentis et un toit en métal.

Cette photo montre une grande façade de maison grise moderne en panneau de béton fibré à un étage avec un toit en appentis et un toit en métal.
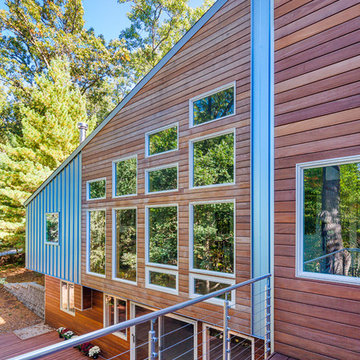
Idée de décoration pour une façade de maison design avec un revêtement mixte et un toit en appentis.
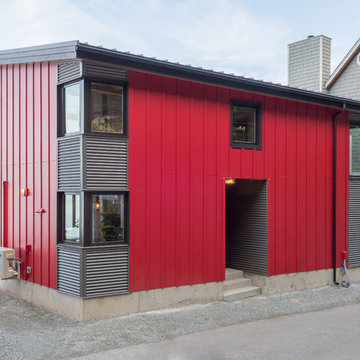
Lucas Henning Photography
Réalisation d'une petite façade de maison minimaliste à un étage avec un revêtement mixte, un toit en appentis et un toit en métal.
Réalisation d'une petite façade de maison minimaliste à un étage avec un revêtement mixte, un toit en appentis et un toit en métal.
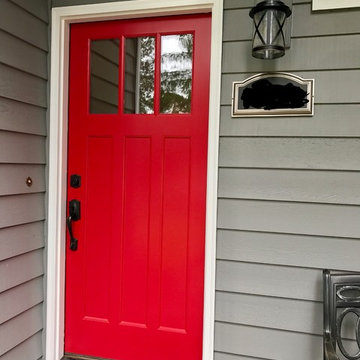
Monogram Interior Design
Cette image montre une grande façade de maison grise traditionnelle en panneau de béton fibré à un étage avec un toit en appentis et un toit en shingle.
Cette image montre une grande façade de maison grise traditionnelle en panneau de béton fibré à un étage avec un toit en appentis et un toit en shingle.
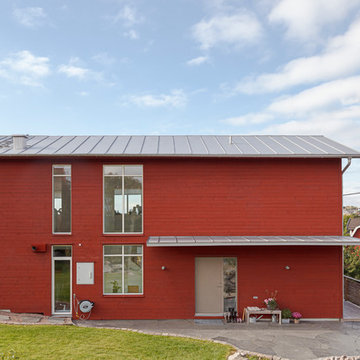
Idées déco pour une grande façade de grange rénovée rouge scandinave en bois à un étage avec un toit en appentis.
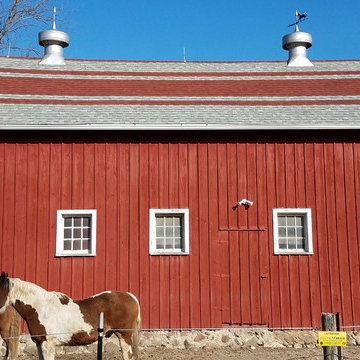
This horse barn roof was in really rough shape so we removed the old shingles and then installed new CertainTeed shingles in Cobblestone Gray and Cottage Red to make up the beautiful pattern you see.
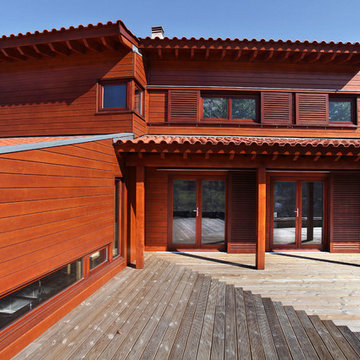
© Rusticasa
Réalisation d'une grande façade de maison marron minimaliste en bois à un étage avec un toit en appentis et un toit en tuile.
Réalisation d'une grande façade de maison marron minimaliste en bois à un étage avec un toit en appentis et un toit en tuile.
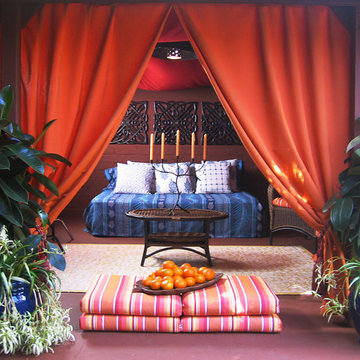
Outdoor retreat with Moroccan influences converted from an old tool shed.
Réalisation d'une façade de maison rouge bohème en brique de taille moyenne et de plain-pied avec un toit en appentis.
Réalisation d'une façade de maison rouge bohème en brique de taille moyenne et de plain-pied avec un toit en appentis.
Idées déco de façades de maisons rouges avec un toit en appentis
1