Idées déco de façades de maisons rouges de taille moyenne
Trier par :
Budget
Trier par:Populaires du jour
1 - 20 sur 390 photos

This barn addition was accomplished by dismantling an antique timber frame and resurrecting it alongside a beautiful 19th century farmhouse in Vermont.
What makes this property even more special, is that all native Vermont elements went into the build, from the original barn to locally harvested floors and cabinets, native river rock for the chimney and fireplace and local granite for the foundation. The stone walls on the grounds were all made from stones found on the property.
The addition is a multi-level design with 1821 sq foot of living space between the first floor and the loft. The open space solves the problems of small rooms in an old house.
The barn addition has ICFs (r23) and SIPs so the building is airtight and energy efficient.
It was very satisfying to take an old barn which was no longer being used and to recycle it to preserve it's history and give it a new life.
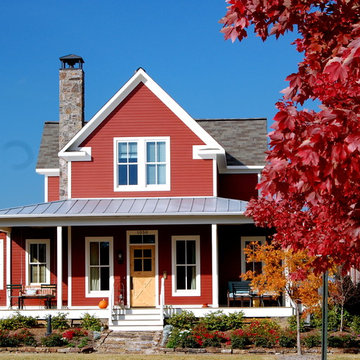
Melanie Siegel
Réalisation d'une façade de maison rouge champêtre en bois à un étage et de taille moyenne.
Réalisation d'une façade de maison rouge champêtre en bois à un étage et de taille moyenne.
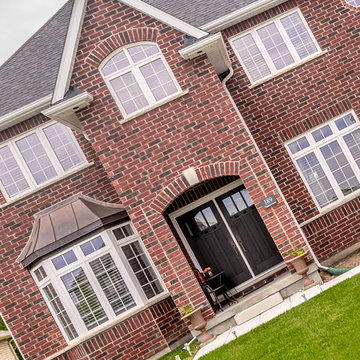
Aménagement d'une façade de maison rouge classique en brique de taille moyenne et à un étage.
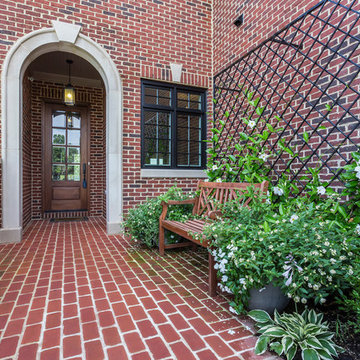
Réalisation d'une façade de maison rouge tradition en brique de taille moyenne et à un étage avec un toit à deux pans.

Idées déco pour une façade de maison grise classique en bardage à clin de taille moyenne et à un étage avec un toit en métal et un toit rouge.
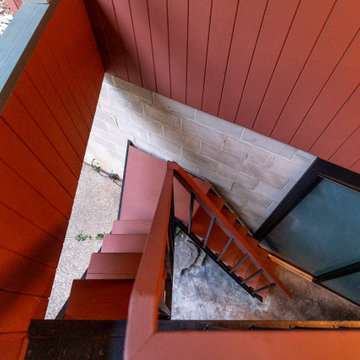
Exemple d'une façade de maison multicolore rétro en bois de taille moyenne et à niveaux décalés avec un toit plat.

Réalisation d'une façade de maison bleue craftsman de taille moyenne et à un étage.
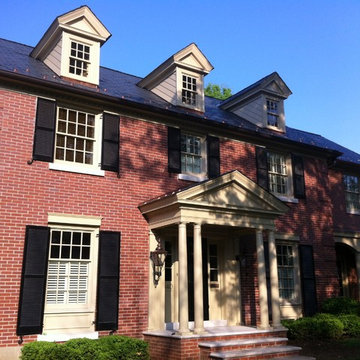
New dormers, new front porch with copper lanterns, new second floor addition on right above new arches
photo by Tim Winters
Inspiration pour une façade de maison traditionnelle en brique de taille moyenne et à un étage.
Inspiration pour une façade de maison traditionnelle en brique de taille moyenne et à un étage.
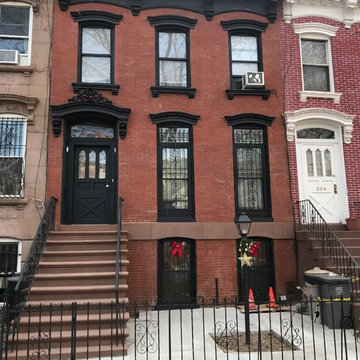
Cette image montre une façade de maison de ville rouge traditionnelle en brique de taille moyenne et à deux étages et plus avec un toit plat.

Aménagement d'une façade de maison container grise contemporaine à un étage et de taille moyenne avec un revêtement mixte et un toit à deux pans.
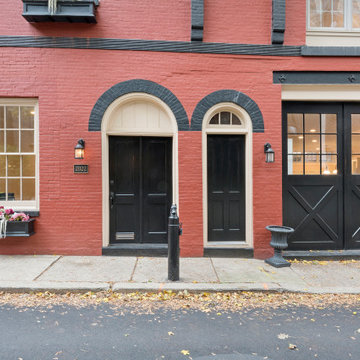
This adaptive reuse project brought new life to an old carriage house in one of Philadelphia’s most historic neighborhoods. After serving a multitude of functions over the years, Philadelphia’s Historic commission was brought in to help identify original details and colors that brought the building back to its original beauty.
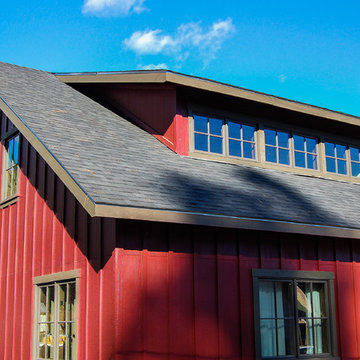
Gregory Dedona Architect
Cette photo montre une façade de maison rouge montagne en bois de taille moyenne et à un étage avec un toit à deux pans.
Cette photo montre une façade de maison rouge montagne en bois de taille moyenne et à un étage avec un toit à deux pans.
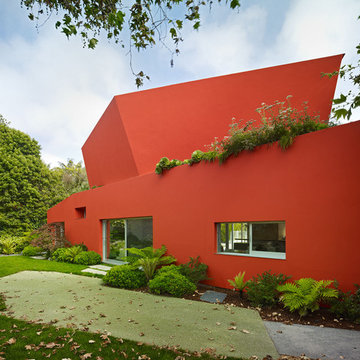
Bruce Damonte
Inspiration pour une façade de maison rouge design de taille moyenne et à un étage.
Inspiration pour une façade de maison rouge design de taille moyenne et à un étage.
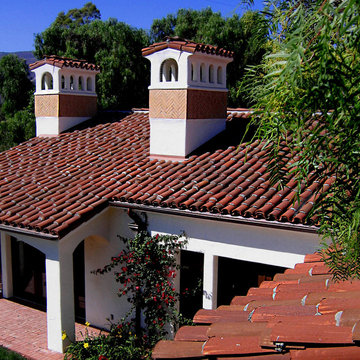
Design Consultant Jeff Doubét is the author of Creating Spanish Style Homes: Before & After – Techniques – Designs – Insights. The 240 page “Design Consultation in a Book” is now available. Please visit SantaBarbaraHomeDesigner.com for more info.
Jeff Doubét specializes in Santa Barbara style home and landscape designs. To learn more info about the variety of custom design services I offer, please visit SantaBarbaraHomeDesigner.com
Jeff Doubét is the Founder of Santa Barbara Home Design - a design studio based in Santa Barbara, California USA.
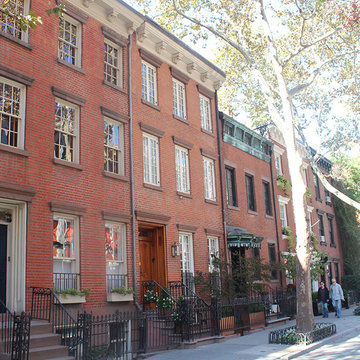
Idée de décoration pour une façade de maison rouge tradition en brique de taille moyenne et à deux étages et plus avec un toit plat.
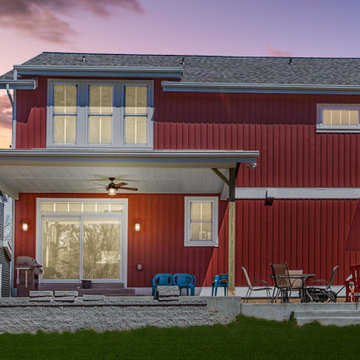
The exterior of this red modern farmhouse design features double white carriage doors, a welcoming front porch, and metal roofing. The gabled shingle roof and verticle hung siding feature prominently and call to mind beloved red barns that are a hallmark of farmhouses around the country. The wooden and dark iron accents blend to complete the on-trend modern farmhouse style.
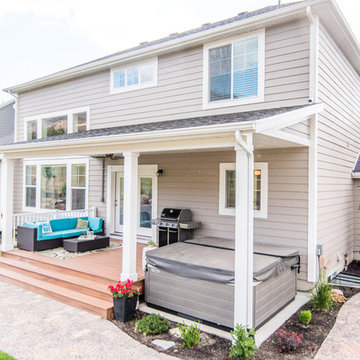
Welcome home to the Remington. This breath-taking two-story home is an open-floor plan dream. Upon entry you'll walk into the main living area with a gourmet kitchen with easy access from the garage. The open stair case and lot give this popular floor plan a spacious feel that can't be beat. Call Visionary Homes for details at 435-228-4702. Agents welcome!
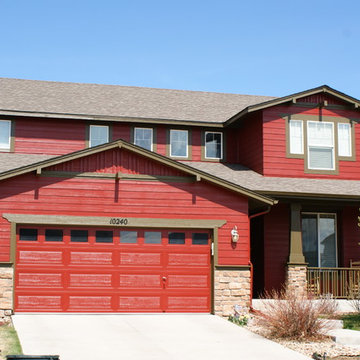
Barn red highlights this home in the neighborhood. Keeping our painting areas clean and tidy, while eliminating splash or overspray, is very important to us and our customers. With a contrast this sharp, it's something that would stand out of we didn't take all of the precautions that we do
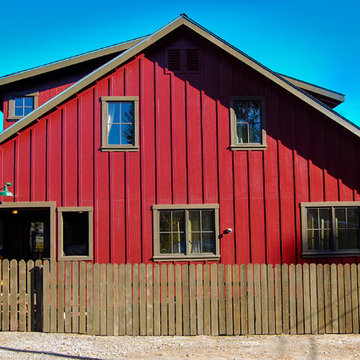
Gregory Dedona Architect
Idées déco pour une façade de maison rouge montagne en bois de taille moyenne et à un étage avec un toit à deux pans.
Idées déco pour une façade de maison rouge montagne en bois de taille moyenne et à un étage avec un toit à deux pans.
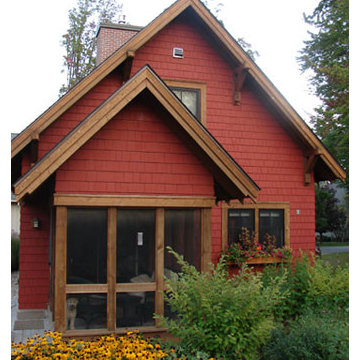
Indian Corn
Idée de décoration pour une façade de maison rouge tradition en bois de taille moyenne et de plain-pied.
Idée de décoration pour une façade de maison rouge tradition en bois de taille moyenne et de plain-pied.
Idées déco de façades de maisons rouges de taille moyenne
1