Idées déco de façades de maisons rouges en bois
Trier par :
Budget
Trier par:Populaires du jour
1 - 20 sur 2 130 photos
1 sur 3
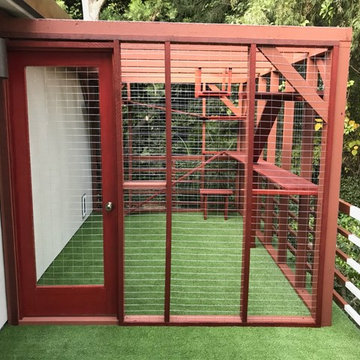
Our client reached out to Finesse, Inc. looking for a pet sanctuary for their two cats. A design was created to allow the fur-babies to enter and exit without the assistance of their humans. A cat door was placed an the exterior wall and a 30" x 80" door was added so that family can enjoy the beautiful outdoors together. A pet friendly turf, designed especially with paw consideration, was selected and installed. The enclosure was built as a "stand alone" structure and can be easily dismantled and transferred in the event of a move in the future.
Rob Kramig, Los Angeles
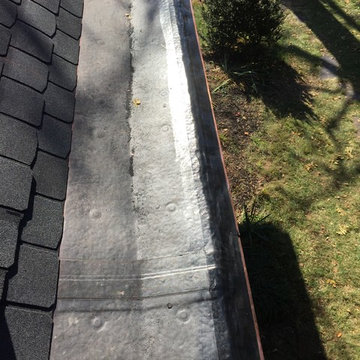
Restored Yankee Gutter
Fully adhered .060 Carlsle EPDM black rubber on mechanically 1/2 fiber board
CertainTeed Highland Slate designer shingles
Open copper valleys
Copper Chimney's
Completely restored yankee gutters with copper edging on crown molding frame
Copper pipe boots
Clinton Strober
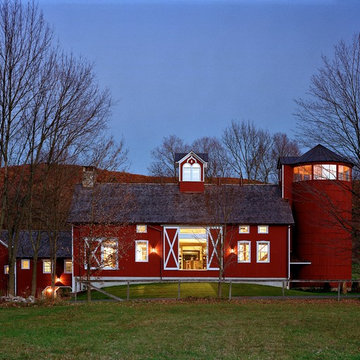
Massive sliding barn doors part to reveal a view of the home's interior. The silo now serves as an observation tower.
Robert Benson Photography
Cette image montre une très grande façade de maison rouge rustique en bois à un étage.
Cette image montre une très grande façade de maison rouge rustique en bois à un étage.
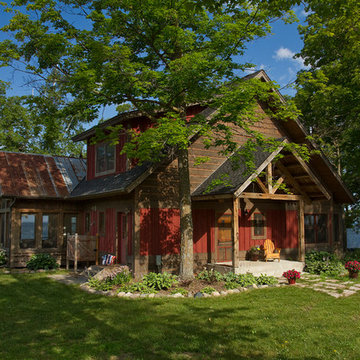
Inspiration pour une façade de maison rouge chalet en bois de taille moyenne.

A new Seattle modern house by chadbourne + doss architects provide space for a couple and their growing art collection. The open plan provides generous spaces for entertaining and connection from the front to the back yard.
Photo by Benjamin Benschneider
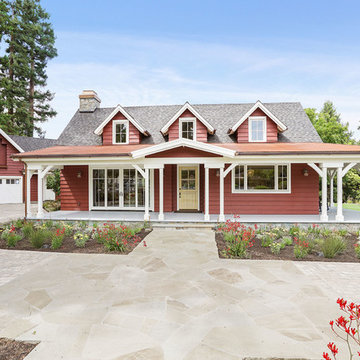
Farmhouse in Barn Red and gorgeous landscaping by CK Landscape. Antigua custom front dutch door
Aménagement d'une grande façade de maison rouge campagne en bois à un étage avec un toit à deux pans et un toit mixte.
Aménagement d'une grande façade de maison rouge campagne en bois à un étage avec un toit à deux pans et un toit mixte.

A traditional 3-car garage inspired by historical Vermont barns. The garage includes a Vermont stone sill, gooseneck lamps, custom made barn style garage doors and stained red vertical rough sawn pine siding.
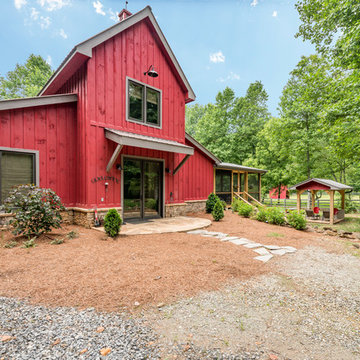
Cette image montre une façade de maison rouge rustique en bois de plain-pied avec un toit à deux pans.
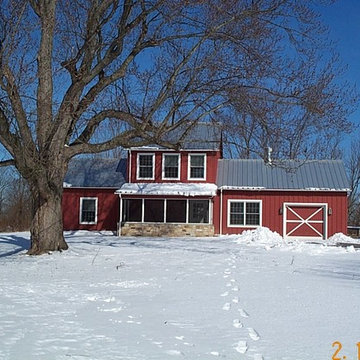
Exemple d'une façade de maison rouge nature en bois de taille moyenne et à un étage avec un toit en métal.
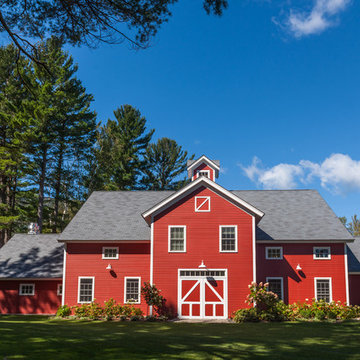
Réalisation d'une grande façade de maison rouge champêtre en bois à un étage avec un toit à deux pans et un toit en shingle.
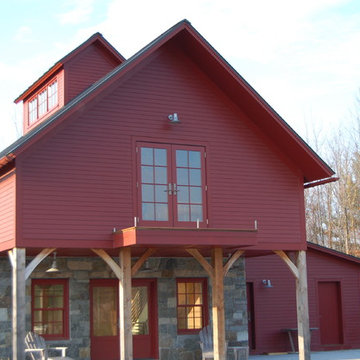
Half Round style rain gutters were the obvious choice from a visual stand point but also the only option that would accommodate the metal roof and angled fascia board.
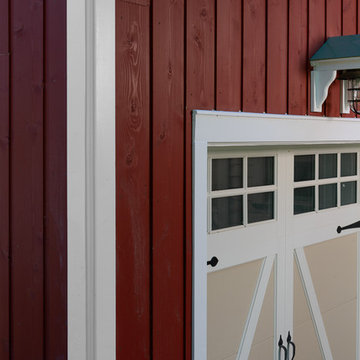
Big red barn with vertically installed 1x10 channel rustic cedar siding.
*******************************************************************
Buffalo Lumber specializes in Custom Milled, Factory Finished Wood Siding and Paneling. We ONLY do real wood.
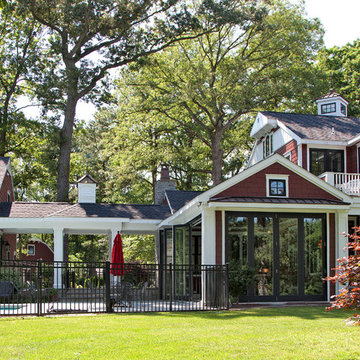
Aménagement d'une grande façade de maison rouge classique en bois à un étage avec un toit à quatre pans et un toit mixte.
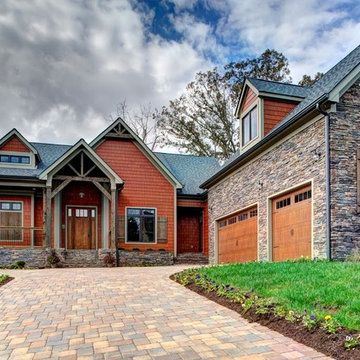
Exemple d'une façade de maison rouge chic en bois de taille moyenne et de plain-pied avec un toit à deux pans et un toit en shingle.
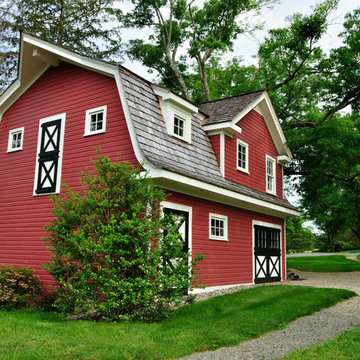
Taking the original carriage house and removing the existing shallow pitched roof and creating a new correct style roof for that period. New building materials were selected to match existing structures on the site keeping in character with them
Robyn Lambo - Lambo Photography
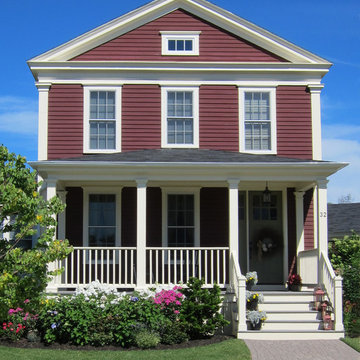
Shaughn MacGilvray
Cette photo montre une façade de maison rouge chic en bois à un étage avec un toit à deux pans.
Cette photo montre une façade de maison rouge chic en bois à un étage avec un toit à deux pans.

Exterior of the remodeled barn.
-Randal Bye
Idée de décoration pour une grande façade de grange rénovée rouge champêtre en bois à deux étages et plus avec un toit à deux pans.
Idée de décoration pour une grande façade de grange rénovée rouge champêtre en bois à deux étages et plus avec un toit à deux pans.
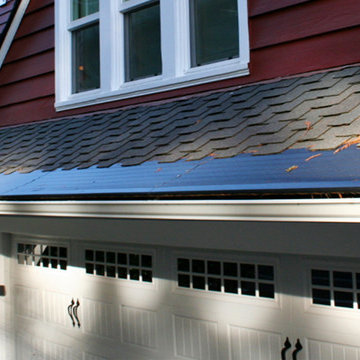
For a maintenance-free Leaf Gutter Guard system that will prevent the accumulation of leaves, seed pods, twigs, and other debris in your gutters, contact us today! Click here to get 15% off>> http://www.gutterhelmetmn.com/freeestimate
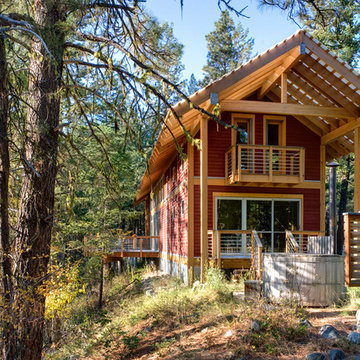
© Steve Keating Photography
Inspiration pour une façade de maison rouge design en bois de taille moyenne et à un étage avec un toit à deux pans.
Inspiration pour une façade de maison rouge design en bois de taille moyenne et à un étage avec un toit à deux pans.
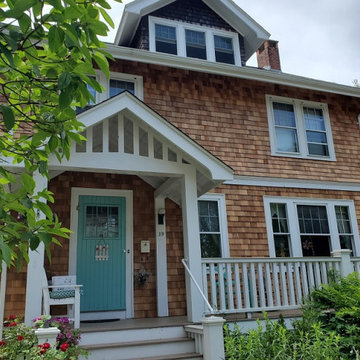
Red cedar shingle siding looks beautiful on this historic home located in the heart of the village in Fairhaven, MA.
Many homeowners choose this timeless wood siding for their homes. Here are several reasons why cedar shingles are popular:
Curb Appeal: Homeowners who prefer classic New England style will often opt for the elegance of cedar shingle siding. It’s timeless beauty can be showcased naturally with a weathered patina or be treated with clear, semi-transparant, or solid finishes.
Natural Insulator: Low-density softwoods, like cedar, are more cellular in composition in comparison to other siding materials. This makes cedar shingle siding a natural insulator which helps regulate temperatures and reduce noise.
Rot and Insect Resistant: Red cedar shingles have oils and acids that naturally repel insects and resist rot. With regular cleaning and/or treatment, this long-lasting siding will provide homeowners with a lifetime of protection and curb appeal.
Environmentally Friendly: As one of the most popular siding choices, homeowners who are conscience of their planetary footprint love red cedar because it’s a renewable resource. According to the Western Red Cedar Lumber Association, North American forests have grown by 20% since 1970 thanks to the replacement of harvested trees by lumber production companies.
Idées déco de façades de maisons rouges en bois
1