Idées déco de façades de maisons rouges et orange
Trier par :
Budget
Trier par:Populaires du jour
1 - 20 sur 17 575 photos
1 sur 3
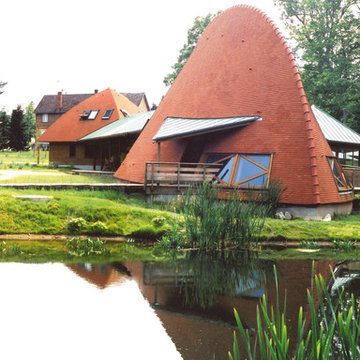
Idées déco pour une façade de maison orange éclectique de plain-pied avec un toit en shingle.
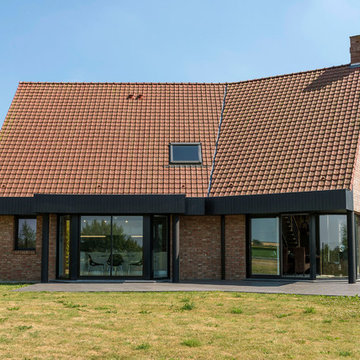
Maison contemporaine des Constructions Piraino à Strazeele
Aménagement d'une grande façade de maison rouge contemporaine en brique à un étage avec un toit à deux pans et un toit en tuile.
Aménagement d'une grande façade de maison rouge contemporaine en brique à un étage avec un toit à deux pans et un toit en tuile.

Rear extension, photo by David Butler
Cette photo montre une façade de maison rouge chic en brique de taille moyenne et à un étage avec un toit à quatre pans et un toit en tuile.
Cette photo montre une façade de maison rouge chic en brique de taille moyenne et à un étage avec un toit à quatre pans et un toit en tuile.
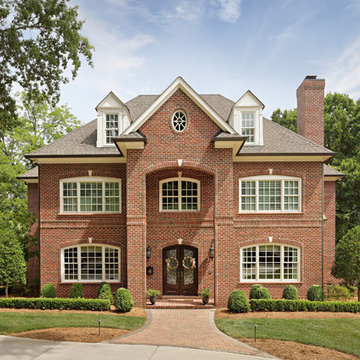
Charming traditional home featuring "Jefferson Wade Tudor (6035)" brick exteriors with Holcim Type S mortar.
Aménagement d'une façade de maison rouge classique en brique de taille moyenne et à deux étages et plus avec un toit en shingle.
Aménagement d'une façade de maison rouge classique en brique de taille moyenne et à deux étages et plus avec un toit en shingle.

Kurtis Miller - KM Pics
Cette photo montre une façade de maison rouge nature en planches et couvre-joints et bardeaux à un étage et de taille moyenne avec un revêtement mixte, un toit à deux pans et un toit en shingle.
Cette photo montre une façade de maison rouge nature en planches et couvre-joints et bardeaux à un étage et de taille moyenne avec un revêtement mixte, un toit à deux pans et un toit en shingle.

Designed for a family with four younger children, it was important that the house feel comfortable, open, and that family activities be encouraged. The study is directly accessible and visible to the family room in order that these would not be isolated from one another.
Primary living areas and decks are oriented to the south, opening the spacious interior to views of the yard and wooded flood plain beyond. Southern exposure provides ample internal light, shaded by trees and deep overhangs; electronically controlled shades block low afternoon sun. Clerestory glazing offers light above the second floor hall serving the bedrooms and upper foyer. Stone and various woods are utilized throughout the exterior and interior providing continuity and a unified natural setting.
A swimming pool, second garage and courtyard are located to the east and out of the primary view, but with convenient access to the screened porch and kitchen.
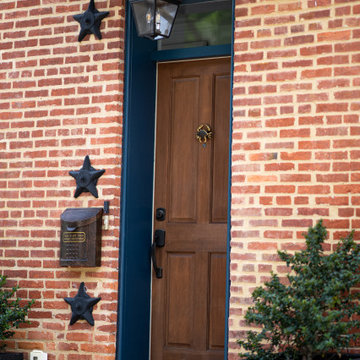
This project was a major renovation on one of Baltimore’s CHAP homes. Our team restored the iconic Baltimore storefront windows, matched original hardwood throughout the home, and refinished and preserved the original handrailing on the staircase. On the first floor, we created an open concept kitchen and dining space with beautiful natural light, leading out to an outdoor patio. We are honored to have received Baltimore Heritage’s Historic Preservation Award for Restoration and Rehabilitation in 2019 for our work on this home.
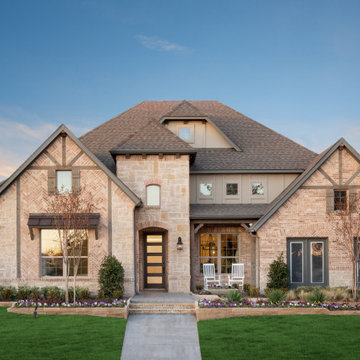
Idée de décoration pour une très grande façade de maison rouge sud-ouest américain en brique à deux étages et plus avec un toit à deux pans et un toit en shingle.
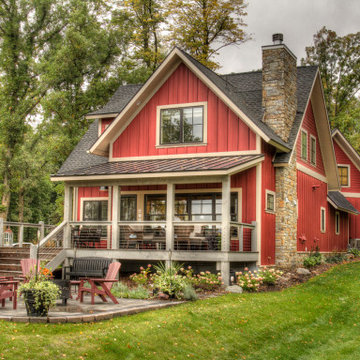
Idées déco pour une grande façade de maison rouge campagne à deux étages et plus avec un revêtement mixte, un toit à deux pans et un toit mixte.
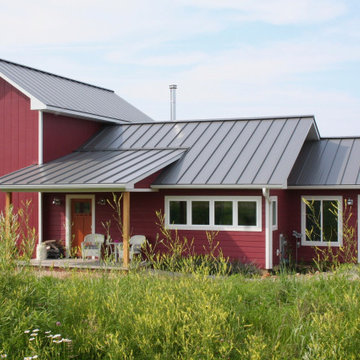
Idée de décoration pour une façade de maison rouge champêtre en panneau de béton fibré de taille moyenne et à un étage avec un toit à deux pans et un toit en métal.
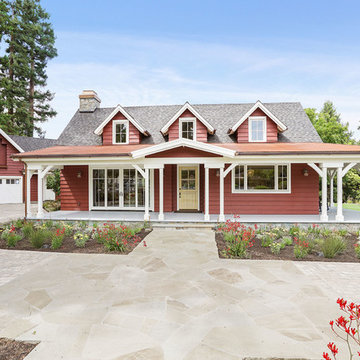
Farmhouse in Barn Red and gorgeous landscaping by CK Landscape. Antigua custom front dutch door
Aménagement d'une grande façade de maison rouge campagne en bois à un étage avec un toit à deux pans et un toit mixte.
Aménagement d'une grande façade de maison rouge campagne en bois à un étage avec un toit à deux pans et un toit mixte.
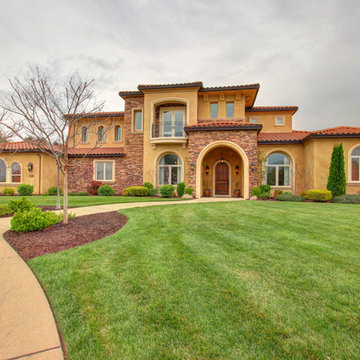
The front elevation of this Mediterranean Style taken by TopNotch360 of the two story addition showing the second floor blended into the first as well as the RV garage.
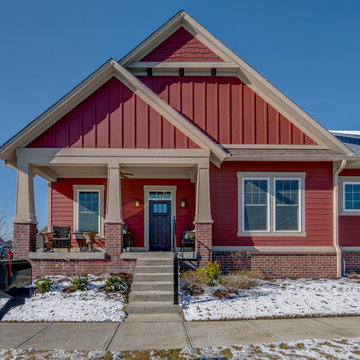
Red, red and more red! This home stands out on the block with its bold red-maroon hue.
Inspiration pour une façade de maison rouge craftsman de taille moyenne et de plain-pied avec un toit en shingle.
Inspiration pour une façade de maison rouge craftsman de taille moyenne et de plain-pied avec un toit en shingle.

A traditional 3-car garage inspired by historical Vermont barns. The garage includes a Vermont stone sill, gooseneck lamps, custom made barn style garage doors and stained red vertical rough sawn pine siding.
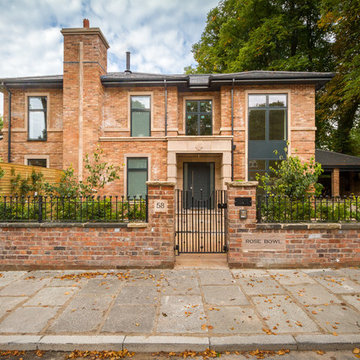
Idée de décoration pour une façade de maison orange tradition en brique à un étage avec un toit à quatre pans et un toit en shingle.
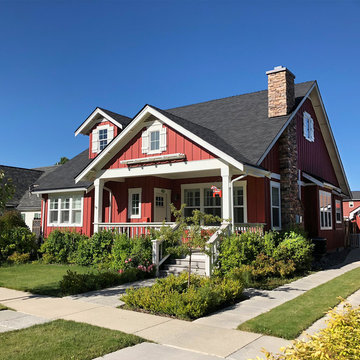
This community of cottage homes we designed shows attention to detail and scale while maintaining functionality. Designed in collaboration with Mark Wintz.

Emma Thompson
Idée de décoration pour une façade de maison mitoyenne rouge design en brique de taille moyenne et à un étage.
Idée de décoration pour une façade de maison mitoyenne rouge design en brique de taille moyenne et à un étage.
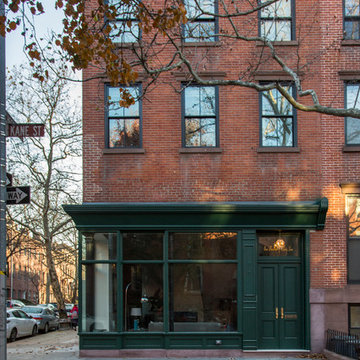
When this former butcher shop became available for sale in 2012, the new owner saw an opportunity to restore the property, aiming to convert it into a beautiful townhome incorporating modern amenities and industrial finishes with an eye toward historic preservation. A key factor in that preservation was not only retaining the home's architectural storefront windows, a requirement due to the location within a Historic District, but also their careful repair and restoration.
An ARDA for Renovation Design goes to
Dixon Projects
Design: Dixon Projects
From: New York, New York
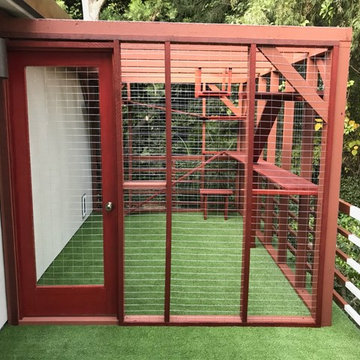
Our client reached out to Finesse, Inc. looking for a pet sanctuary for their two cats. A design was created to allow the fur-babies to enter and exit without the assistance of their humans. A cat door was placed an the exterior wall and a 30" x 80" door was added so that family can enjoy the beautiful outdoors together. A pet friendly turf, designed especially with paw consideration, was selected and installed. The enclosure was built as a "stand alone" structure and can be easily dismantled and transferred in the event of a move in the future.
Rob Kramig, Los Angeles
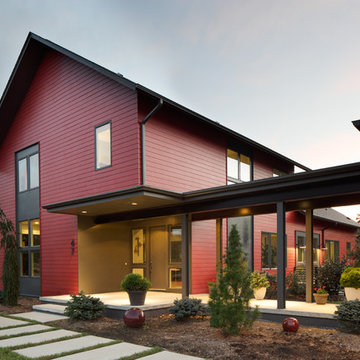
Sterling Stevens - Sterling E. Stevens Design Photo
Inspiration pour une façade de maison rouge minimaliste en panneau de béton fibré de taille moyenne et à un étage avec un toit à deux pans et un toit en shingle.
Inspiration pour une façade de maison rouge minimaliste en panneau de béton fibré de taille moyenne et à un étage avec un toit à deux pans et un toit en shingle.
Idées déco de façades de maisons rouges et orange
1