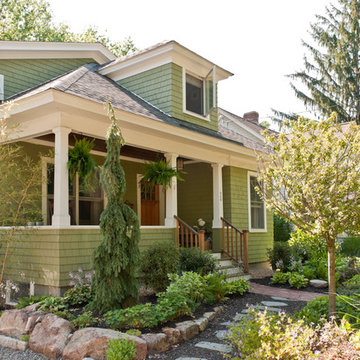Idées déco de façades de maisons vertes et rouges
Trier par :
Budget
Trier par:Populaires du jour
1 - 20 sur 31 117 photos
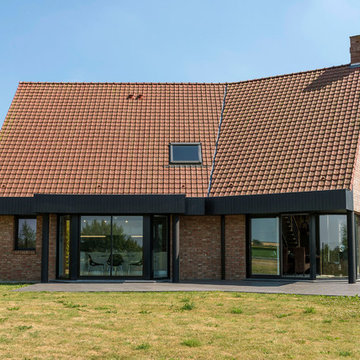
Maison contemporaine des Constructions Piraino à Strazeele
Aménagement d'une grande façade de maison rouge contemporaine en brique à un étage avec un toit à deux pans et un toit en tuile.
Aménagement d'une grande façade de maison rouge contemporaine en brique à un étage avec un toit à deux pans et un toit en tuile.

This home exterior has Cedar Shake siding in Sherwin Williams 2851 Sage Green Light stain color with cedar trim and natural stone accents. The windows are Coconut Cream colored Marvin Windows, accented by simulated divided light grills. The door is Benjamin Moore Country Redwood. The shingles are CertainTeed Landmark Weatherwood .

Cette image montre une façade de maison verte craftsman à un étage et de taille moyenne avec un revêtement mixte et un toit à deux pans.

Cette image montre une façade de maison verte chalet de taille moyenne et à un étage avec un toit à deux pans et un toit en shingle.

Angela Kearney, Minglewood
Cette photo montre un façade d'immeuble nature en panneau de béton fibré de taille moyenne avec un toit à deux pans et un toit en shingle.
Cette photo montre un façade d'immeuble nature en panneau de béton fibré de taille moyenne avec un toit à deux pans et un toit en shingle.

www.brandoninteriordesign.co.uk
You don't get a second chance to make a first impression !! The front door of this grand country house has been given a new lease of life by painting the outdated "orange" wood in a bold and elegant green. The look is further enhanced by the topiary in antique stone plant holders.
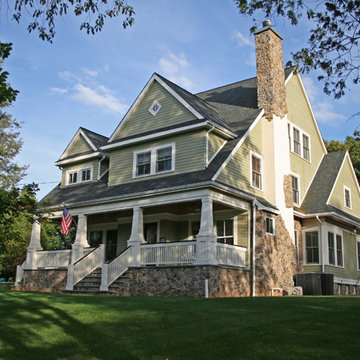
Exemple d'une grande façade de maison verte craftsman en panneau de béton fibré à deux étages et plus avec un toit à deux pans.
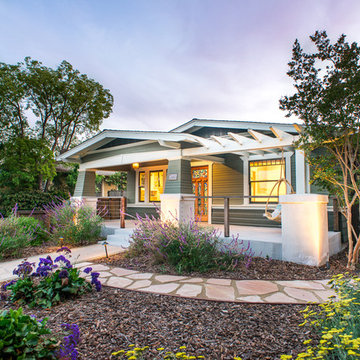
Aménagement d'une façade de maison verte craftsman en bois de taille moyenne et de plain-pied avec un toit à deux pans.
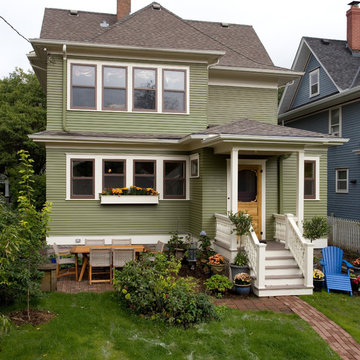
APEX received the Gold 2017 Minnesota Contractor of the Year (CotY) Award for Additions up to $250,000 for this St. Paul, MN project. The new kitchen in the 1912 home features restored vintage appliances and fixtures, custom cabinetry and table, and custom-cut commercial tile floor. Modern conveniences cleverly hidden. Small bump-out squared the space, enhanced the south-facing view of the charming yard and made room for a new portico, mudroom and and main-level bath.
Photographed by: Patrick O'Loughlin
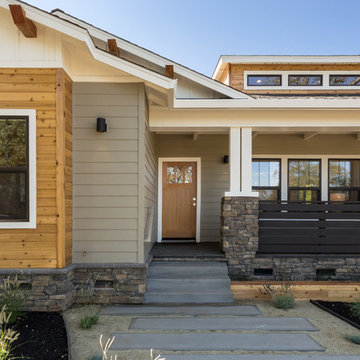
Chad Davies Photography
Idées déco pour une façade de maison verte contemporaine de taille moyenne et de plain-pied avec un revêtement mixte.
Idées déco pour une façade de maison verte contemporaine de taille moyenne et de plain-pied avec un revêtement mixte.
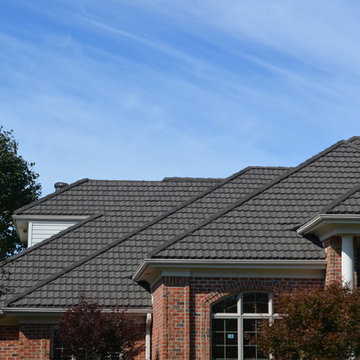
Inspiration pour une façade de maison rouge traditionnelle en brique de taille moyenne et de plain-pied avec un toit à quatre pans.
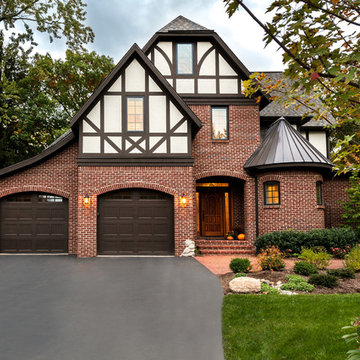
Emily Rose Imagery
Inspiration pour une façade de maison rouge traditionnelle en brique de taille moyenne et à un étage avec un toit à deux pans.
Inspiration pour une façade de maison rouge traditionnelle en brique de taille moyenne et à un étage avec un toit à deux pans.

Photo: Zephyr McIntyre
Réalisation d'une petite façade de maison verte minimaliste en panneau de béton fibré à un étage avec un toit à deux pans.
Réalisation d'une petite façade de maison verte minimaliste en panneau de béton fibré à un étage avec un toit à deux pans.

Idée de décoration pour une très grande façade de maison rouge tradition en brique à deux étages et plus avec un toit à quatre pans et un toit en shingle.
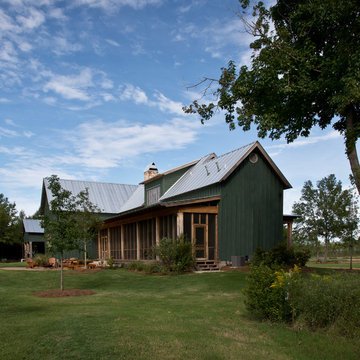
Todd Nichols
Exemple d'une façade de maison verte nature en bois avec un toit à deux pans et un toit en métal.
Exemple d'une façade de maison verte nature en bois avec un toit à deux pans et un toit en métal.

The renovation of the Woodland Residence centered around two basic ideas. The first was to open the house to light and views of the surrounding woods. The second, due to a limited budget, was to minimize the amount of new footprint while retaining as much of the existing structure as possible.
The existing house was in dire need of updating. It was a warren of small rooms with long hallways connecting them. This resulted in dark spaces that had little relationship to the exterior. Most of the non bearing walls were demolished in order to allow for a more open concept while dividing the house into clearly defined private and public areas. The new plan is organized around a soaring new cathedral space that cuts through the center of the house, containing the living and family room spaces. A new screened porch extends the family room through a large folding door - completely blurring the line between inside and outside. The other public functions (dining and kitchen) are located adjacently. A massive, off center pivoting door opens to a dramatic entry with views through a new open staircase to the trees beyond. The new floor plan allows for views to the exterior from virtually any position in the house, which reinforces the connection to the outside.
The open concept was continued into the kitchen where the decision was made to eliminate all wall cabinets. This allows for oversized windows, unusual in most kitchens, to wrap the corner dissolving the sense of containment. A large, double-loaded island, capped with a single slab of stone, provides the required storage. A bar and beverage center back up to the family room, allowing for graceful gathering around the kitchen. Windows fill as much wall space as possible; the effect is a comfortable, completely light-filled room that feels like it is nestled among the trees. It has proven to be the center of family activity and the heart of the residence.
Hoachlander Davis Photography
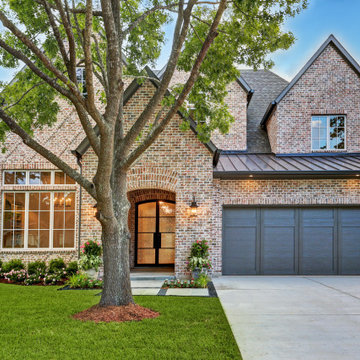
Idée de décoration pour une grande façade de maison rouge en brique à un étage avec un toit à quatre pans, un toit mixte et un toit marron.
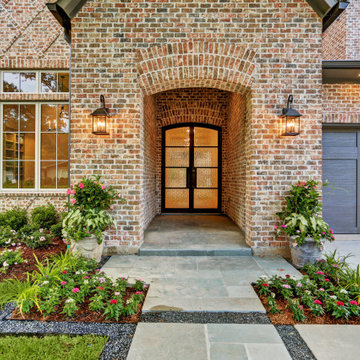
Cette image montre une grande façade de maison rouge en brique à un étage avec un toit à quatre pans, un toit mixte et un toit marron.

狭小地だけど明るいリビングがいい。
在宅勤務に対応した書斎がいる。
落ち着いたモスグリーンとレッドシダーの外壁。
家事がしやすいように最適な間取りを。
家族のためだけの動線を考え、たったひとつ間取りにたどり着いた。
快適に暮らせるように付加断熱で覆った。
そんな理想を取り入れた建築計画を一緒に考えました。
そして、家族の想いがまたひとつカタチになりました。
外皮平均熱貫流率(UA値) : 0.37W/m2・K
断熱等性能等級 : 等級[4]
一次エネルギー消費量等級 : 等級[5]
耐震等級 : 等級[3]
構造計算:許容応力度計算
仕様:
長期優良住宅認定
地域型住宅グリーン化事業(長寿命型)
家族構成:30代夫婦
施工面積:95.22 ㎡ ( 28.80 坪)
竣工:2021年3月
Idées déco de façades de maisons vertes et rouges
1
