Idées déco de façades de maisons rouges
Trier par :
Budget
Trier par:Populaires du jour
1 - 20 sur 4 230 photos
1 sur 2

A traditional 3-car garage inspired by historical Vermont barns. The garage includes a Vermont stone sill, gooseneck lamps, custom made barn style garage doors and stained red vertical rough sawn pine siding.
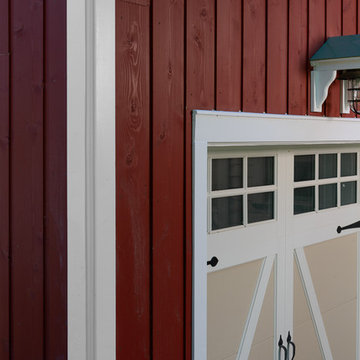
Big red barn with vertically installed 1x10 channel rustic cedar siding.
*******************************************************************
Buffalo Lumber specializes in Custom Milled, Factory Finished Wood Siding and Paneling. We ONLY do real wood.
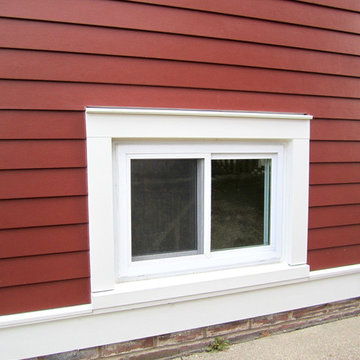
This Wilmette, IL Farm House Style Home was remodeled by Siding & Windows Group with James HardiePlank Select Cedarmill Lap Siding in ColorPlus Technology Color Countrylane Red and HardieTrim Smooth Boards in ColorPlus Technology Color Arctic White with top and bottom frieze boards. We remodeled the Front Entry Gate with White Wood Columns, White Wood Railing, HardiePlank Siding and installed a new Roof. Also installed Marvin Windows throughout the House.
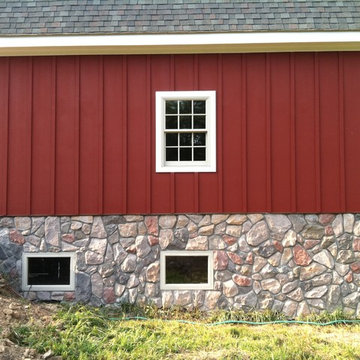
This barn was veneered with stone to give it a classic look.
Réalisation d'une façade de maison rouge tradition de plain-pied avec un revêtement mixte.
Réalisation d'une façade de maison rouge tradition de plain-pied avec un revêtement mixte.

WINNER
- AIA/BSA Design Award 2012
- 2012 EcoHome Design Award
- PRISM 2013 Award
This LEED Gold certified vacation residence located in a beautiful ocean community on the New England coast features high performance and creative use of space in a small package. ZED designed the simple, gable-roofed structure and proposed the Passive House standard. The resulting home consumes only one-tenth of the energy for heating compared to a similar new home built only to code requirements.
Architecture | ZeroEnergy Design
Construction | Aedi Construction
Photos | Greg Premru Photography

Idées déco pour une grande façade de maison container marron contemporaine à deux étages et plus avec un toit plat et un revêtement mixte.

Réalisation d'une façade de maison chalet en bois de plain-pied avec un toit à croupette.

The exterior of a blue-painted Craftsman-style home with tan trimmings and a stone garden fountain.
Idée de décoration pour une façade de maison bleue craftsman en bois à deux étages et plus.
Idée de décoration pour une façade de maison bleue craftsman en bois à deux étages et plus.
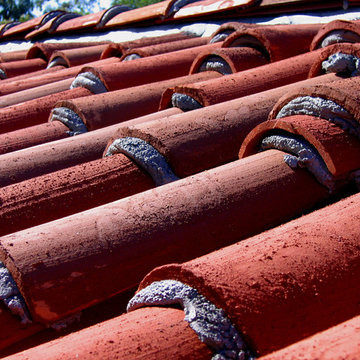
Design Consultant Jeff Doubét is the author of Creating Spanish Style Homes: Before & After – Techniques – Designs – Insights. The 240 page “Design Consultation in a Book” is now available. Please visit SantaBarbaraHomeDesigner.com for more info.
Jeff Doubét specializes in Santa Barbara style home and landscape designs. To learn more info about the variety of custom design services I offer, please visit SantaBarbaraHomeDesigner.com
Jeff Doubét is the Founder of Santa Barbara Home Design - a design studio based in Santa Barbara, California USA.

Gibeon Photography
Architect: Fauvre Halvorsen
Aménagement d'une façade de maison montagne en pierre.
Aménagement d'une façade de maison montagne en pierre.
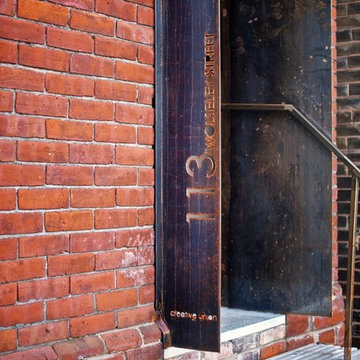
Photo: Andrew Snow Photography © Houzz 2012
Design: Creative Union Network
Réalisation d'une façade de maison urbaine.
Réalisation d'une façade de maison urbaine.

Two separate two-flats share a party wall to form one brick residential building in the Chicago's Wicker Park neighborhood, with 4 rental units. The interior of each two flat was reconfigured to become a single family house.
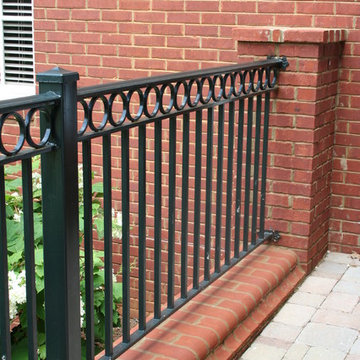
Exemple d'une grande façade de maison marron chic en brique à un étage avec un toit à deux pans.

One of the most important things for the homeowners was to maintain the look and feel of the home. The architect felt that the addition should be about continuity, riffing on the idea of symmetry rather than asymmetry. This approach shows off exceptional craftsmanship in the framing of the hip and gable roofs. And while most of the home was going to be touched or manipulated in some way, the front porch, walls and part of the roof remained the same. The homeowners continued with the craftsman style inside, but added their own east coast flare and stylish furnishings. The mix of materials, pops of color and retro touches bring youth to the spaces.
Photography by Tre Dunham
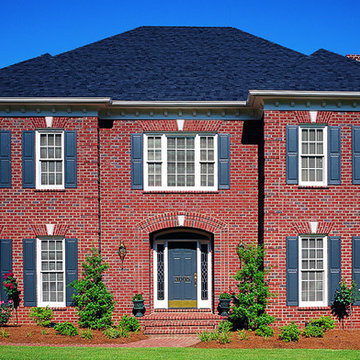
Set on the coast of New Hampshire, Portsmouth has long boasted a wealth of stunning, classical architecture, much now carefully preserved in the city's historic district. Triangle Brick Company's Portsmouth brick is reminiscent of the Colonial-era handmade brick made in the days of this now historic seaport's thriving trade economy. Featuring a bright, dark red base with charcoal accents, our tumbled Portsmouth brick is classified under our Premium product tier. Like the rich tones of the Portsmouth brick, but want a modern application? Try our Williamsburg brick.

Idées déco pour une grande façade de maison rouge montagne à un étage avec un revêtement mixte.
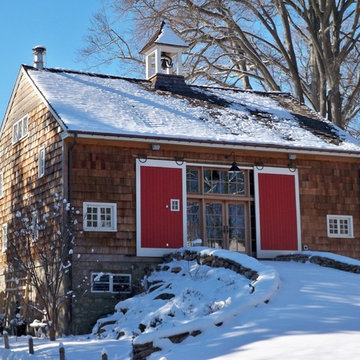
Orion General Contractors
Aménagement d'une façade de grange rénovée campagne de taille moyenne.
Aménagement d'une façade de grange rénovée campagne de taille moyenne.

Cette photo montre une grande façade de maison grise moderne en panneau de béton fibré à un étage avec un toit en appentis et un toit en métal.

(夫婦+子供2人)4人家族のための新築住宅
photos by Katsumi Simada
Cette image montre une petite façade de maison marron minimaliste en bois à un étage avec un toit à quatre pans et un toit en métal.
Cette image montre une petite façade de maison marron minimaliste en bois à un étage avec un toit à quatre pans et un toit en métal.
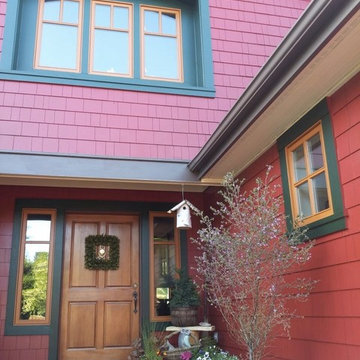
Celebrating their country location and love of drama, we made this home more welcoming and showcase the fun the homeowners like to have in their every day life. We changed the whole look of the place by paying attention to the architects details, showcasing the beautiful craftsmanship of this house. How much joy can you stand?
Exterior Paint Color & Photo: Renee Adsitt / ColorWhiz Architectural Color Consulting
Idées déco de façades de maisons rouges
1