Idées déco de façades de maisons rouges noires
Trier par :
Budget
Trier par:Populaires du jour
1 - 20 sur 1 296 photos
1 sur 3

www.brandoninteriordesign.co.uk
You don't get a second chance to make a first impression !! The front door of this grand country house has been given a new lease of life by painting the outdated "orange" wood in a bold and elegant green. The look is further enhanced by the topiary in antique stone plant holders.

Idée de décoration pour une façade de maison rouge tradition avec un toit en shingle et un toit gris.
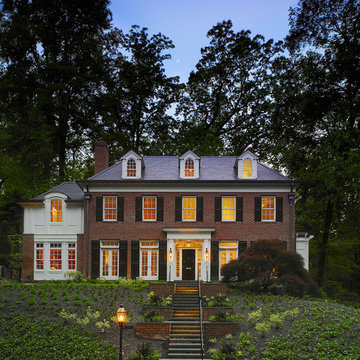
Our client was drawn to the property in Wesley Heights as it was in an established neighborhood of stately homes, on a quiet street with views of park. They wanted a traditional home for their young family with great entertaining spaces that took full advantage of the site.
The site was the challenge. The natural grade of the site was far from traditional. The natural grade at the rear of the property was about thirty feet above the street level. Large mature trees provided shade and needed to be preserved.
The solution was sectional. The first floor level was elevated from the street by 12 feet, with French doors facing the park. We created a courtyard at the first floor level that provide an outdoor entertaining space, with French doors that open the home to the courtyard.. By elevating the first floor level, we were able to allow on-grade parking and a private direct entrance to the lower level pub "Mulligans". An arched passage affords access to the courtyard from a shared driveway with the neighboring homes, while the stone fountain provides a focus.
A sweeping stone stair anchors one of the existing mature trees that was preserved and leads to the elevated rear garden. The second floor master suite opens to a sitting porch at the level of the upper garden, providing the third level of outdoor space that can be used for the children to play.
The home's traditional language is in context with its neighbors, while the design allows each of the three primary levels of the home to relate directly to the outside.
Builder: Peterson & Collins, Inc
Photos © Anice Hoachlander
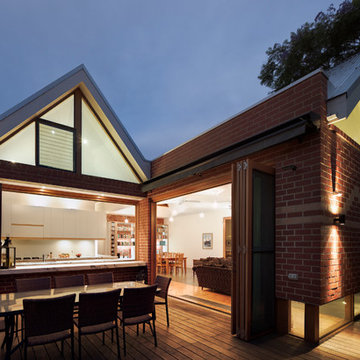
The internal living spaces expand into the courtyard for seamless indoor / outdoor living. Photo by Peter Bennetts
Cette image montre une façade de maison rouge design en brique de taille moyenne et de plain-pied avec un toit à deux pans.
Cette image montre une façade de maison rouge design en brique de taille moyenne et de plain-pied avec un toit à deux pans.

For the front part of this townhouse’s siding, the coal creek brick offers a sturdy yet classic look in the front, that complements well with the white fiber cement panel siding. A beautiful black matte for the sides extending to the back of the townhouse gives that modern appeal together with the wood-toned lap siding. The overall classic brick combined with the modern black and white color combination and wood accent for this siding showcase a bold look for this project.

Cette photo montre une très grande façade de maison rouge tendance en béton à deux étages et plus avec un toit plat.
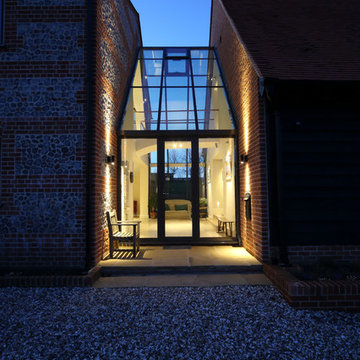
Aménagement d'une façade de maison rouge contemporaine en brique à un étage avec un toit à deux pans.

Located upon a 200-acre farm of rolling terrain in western Wisconsin, this new, single-family sustainable residence implements today’s advanced technology within a historic farm setting. The arrangement of volumes, detailing of forms and selection of materials provide a weekend retreat that reflects the agrarian styles of the surrounding area. Open floor plans and expansive views allow a free-flowing living experience connected to the natural environment.
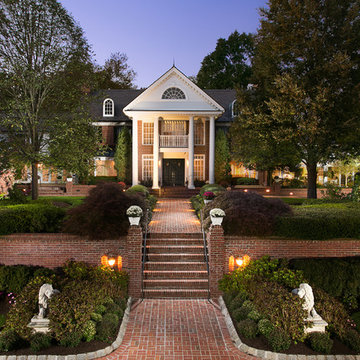
Dan Ryan @ Southfield Media
Exemple d'une façade de maison rouge chic en brique à un étage.
Exemple d'une façade de maison rouge chic en brique à un étage.
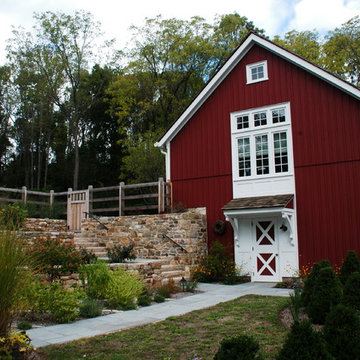
We recently completed the wholesale restoration and renovation of a 150 year old post and beam barn in northern New Jersey. The entire structure was relocated in order to provide 'at-grade' access to an existing pool terrace at the rear, while introducing a new Garage under.
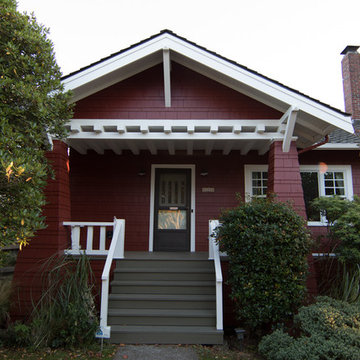
Cette image montre une façade de maison rouge craftsman en bois de taille moyenne et à un étage avec un toit à deux pans.
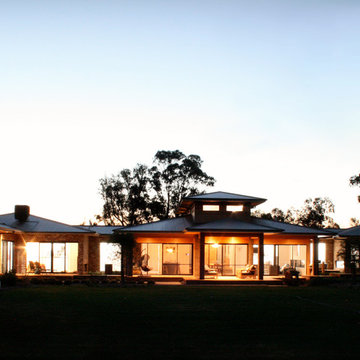
Idées déco pour une très grande façade de maison rouge contemporaine en brique de plain-pied.
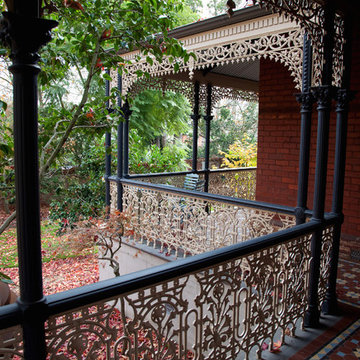
Photos by Sarah Wood Photography.
Architect’s notes:
Major refurbishment of an 1880’s Victorian home. Spaces were reconfigured to suit modern life while being respectful of the original building. A meandering family home with a variety of moods and finishes.
Special features:
Low-energy lighting
Grid interactive electric solar panels
80,000 liter underground rain water storage
Low VOC paints
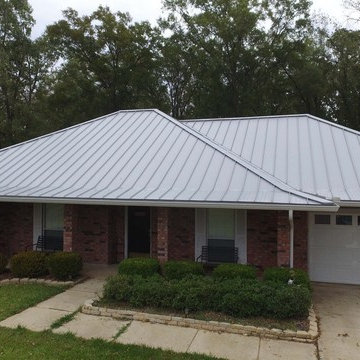
Aménagement d'une façade de maison rouge classique en brique de taille moyenne et de plain-pied avec un toit en métal.
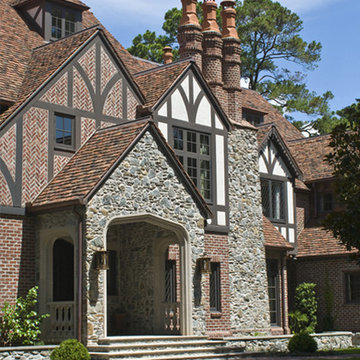
Front exterior including gothic arched entry set in rubble stone porch gable.
Idées déco pour une grande façade de maison rouge classique en brique à un étage avec un toit à deux pans.
Idées déco pour une grande façade de maison rouge classique en brique à un étage avec un toit à deux pans.
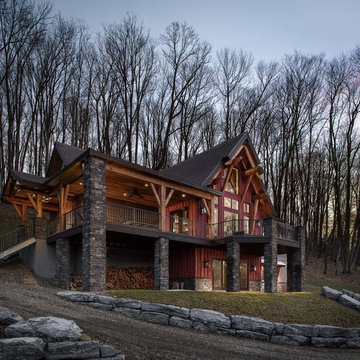
Kim Smith Photo of Buffalo
Idées déco pour une grande façade de maison rouge montagne en bois à un étage avec un toit à deux pans.
Idées déco pour une grande façade de maison rouge montagne en bois à un étage avec un toit à deux pans.
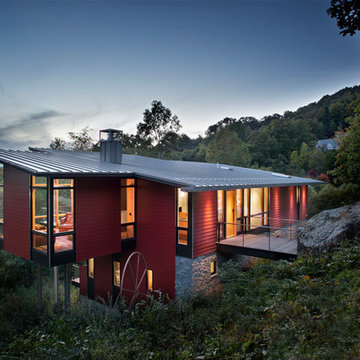
David Dietrich
Idées déco pour une façade de maison rouge contemporaine en bois à un étage avec un toit en appentis et un toit en métal.
Idées déco pour une façade de maison rouge contemporaine en bois à un étage avec un toit en appentis et un toit en métal.
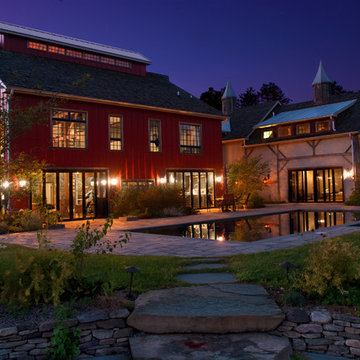
photo by Katrina Mojzesz http://www.topkatphoto.com
Inspiration pour une grande façade de maison rouge et métallique rustique à un étage avec un toit à deux pans.
Inspiration pour une grande façade de maison rouge et métallique rustique à un étage avec un toit à deux pans.
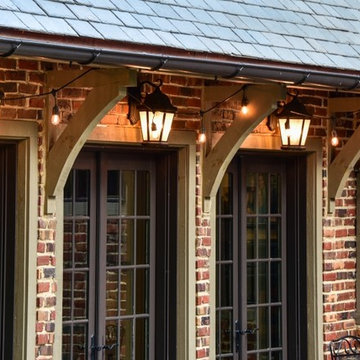
Exemple d'une façade de maison rouge chic en brique de taille moyenne et à un étage avec un toit à deux pans.
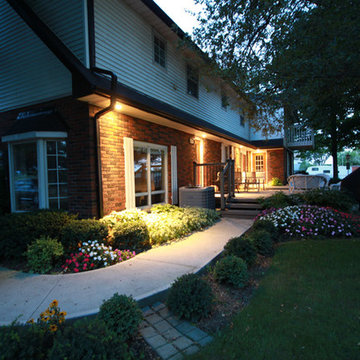
Réalisation d'une grande façade de maison rouge tradition à un étage avec un revêtement mixte, un toit à deux pans et un toit en shingle.
Idées déco de façades de maisons rouges noires
1