Idées déco de façades de maisons rouges
Trier par :
Budget
Trier par:Populaires du jour
81 - 100 sur 16 886 photos
1 sur 2
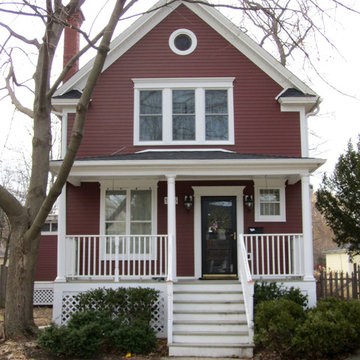
This Wilmette, IL Farm House Style Home was remodeled by Siding & Windows Group with James HardiePlank Select Cedarmill Lap Siding in ColorPlus Technology Color Countrylane Red and HardieTrim Smooth Boards in ColorPlus Technology Color Arctic White with top and bottom frieze boards. We remodeled the Front Entry Gate with White Wood Columns, White Wood Railing, HardiePlank Siding and installed a new Roof. Also installed Marvin Windows throughout the House.
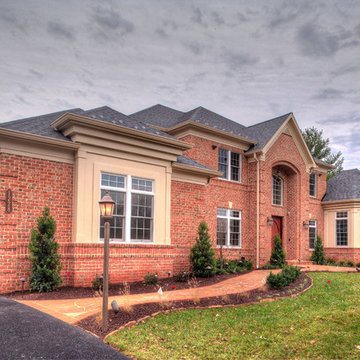
A beautiful home near Tysons Corner Virginia in McLean. With every home we build you can see the quality that goes into it. Choose DesBuild Construction for a quality product you and your family will cherish for years to come. We will keep you comfortable in your energy-efficient home that is insulated to building codes and beyond.
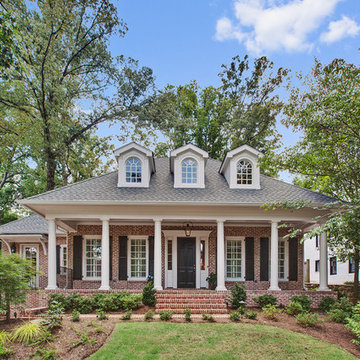
This Ansley Park residence features a beautiful red brick exterior, offering curb appeal to anyone passing by. This home is custom built through Muffley & Associates' Dream Home Program.
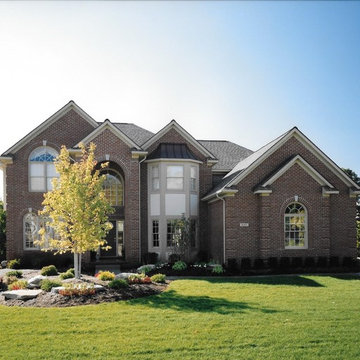
Copyright © 2016 Kraus Design Build ......
Contact us Today for an On Your Lot Investment Quote.
Ask about our Lifestyle Design Series Standard Features.
Semi-Custom Client inspired Design Build. Built in Brookstone. Independence Township Michigan
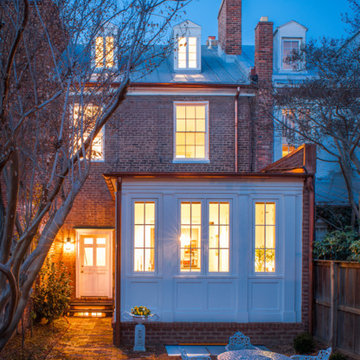
Maxwell MacKenzie Photography
Cette photo montre une façade de maison rouge chic en brique de taille moyenne et à deux étages et plus.
Cette photo montre une façade de maison rouge chic en brique de taille moyenne et à deux étages et plus.
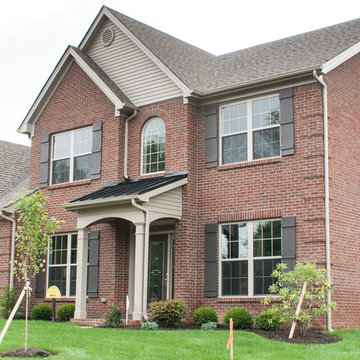
Hartford II floor plan by Ball Homes
Réalisation d'une façade de maison rouge tradition à un étage avec un revêtement en vinyle et un toit à quatre pans.
Réalisation d'une façade de maison rouge tradition à un étage avec un revêtement en vinyle et un toit à quatre pans.
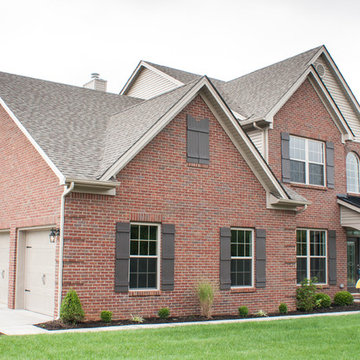
Hartford II floor plan by Ball Homes
Réalisation d'une façade de maison rouge tradition à un étage avec un revêtement en vinyle et un toit à quatre pans.
Réalisation d'une façade de maison rouge tradition à un étage avec un revêtement en vinyle et un toit à quatre pans.
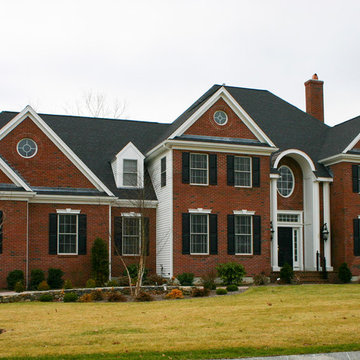
Rick O'Brien
Inspiration pour une grande façade de maison rouge traditionnelle en brique à un étage.
Inspiration pour une grande façade de maison rouge traditionnelle en brique à un étage.
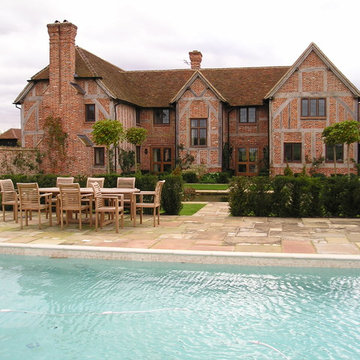
Tudor House & Pool
Exemple d'une grande façade de maison rouge chic en brique à un étage avec un toit à deux pans.
Exemple d'une grande façade de maison rouge chic en brique à un étage avec un toit à deux pans.
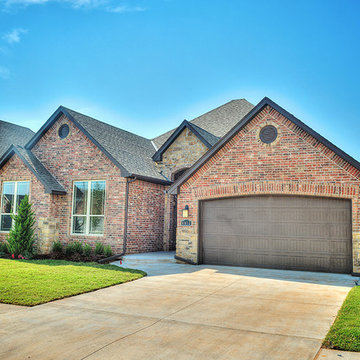
6012 151st Terrace, Deer Creek Village
http://westpoint-homes.com
Idée de décoration pour une façade de maison rouge tradition en brique de taille moyenne et de plain-pied avec un toit à deux pans.
Idée de décoration pour une façade de maison rouge tradition en brique de taille moyenne et de plain-pied avec un toit à deux pans.
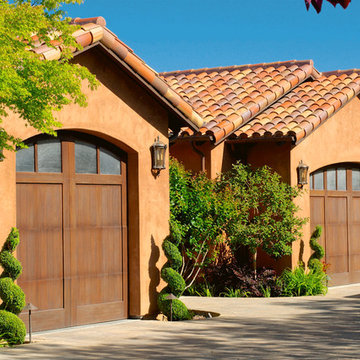
Photo by Spencer Kent
Idée de décoration pour une grande façade de maison rouge méditerranéenne de plain-pied.
Idée de décoration pour une grande façade de maison rouge méditerranéenne de plain-pied.
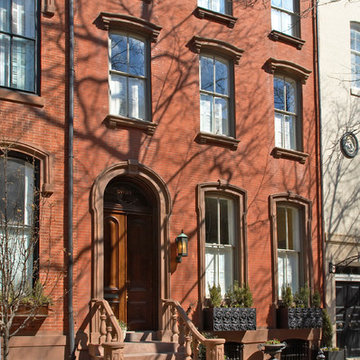
The facade of this 1840's Victorian Townhouse was restored to its original elegance. The front stoop and entry doors were rebuilt as well as the cornice and window details. Interior Design by Barbara Gisel and Mary Macelree.
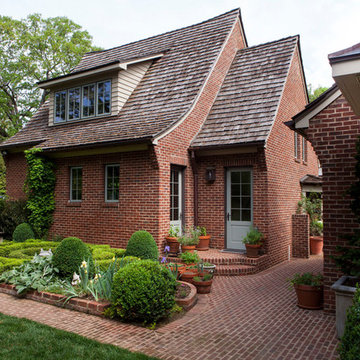
Jim Schmid Photography
Aménagement d'une façade de maison rouge contemporaine en brique à un étage avec un toit à deux pans.
Aménagement d'une façade de maison rouge contemporaine en brique à un étage avec un toit à deux pans.
This 1826 Beacon Hill single-family townhouse received upgrades that were seamlessly integrated into the reproduction Georgian-period interior. feature ceiling exposing the existing rough-hewn timbers of the floor above, and custom-sawn black walnut flooring. Circulation for the new master suite was created by a rotunda element, incorporating arched openings through curving walls to access the different program areas. The client’s antique Chinese screen panels were incorporated into new custom closet casework doors, and all new partitions and casework were blended expertly into the existing wainscot and moldings.
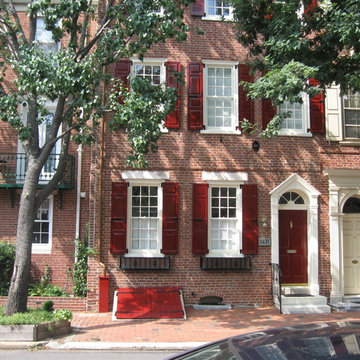
Cette image montre une façade de maison de ville rouge traditionnelle en brique à deux étages et plus et de taille moyenne.
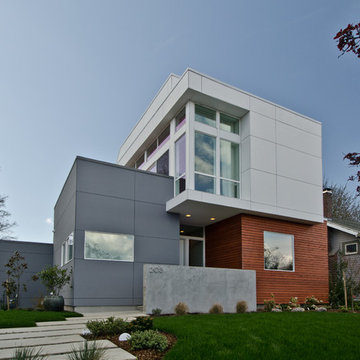
Miguel Edwards Photography
Cette image montre une petite façade de maison rouge minimaliste en bois à un étage avec un toit plat.
Cette image montre une petite façade de maison rouge minimaliste en bois à un étage avec un toit plat.
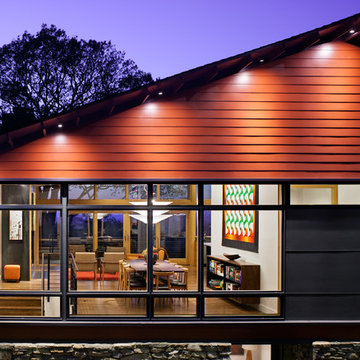
Photo by David Dietrich.
Carolina Home & Garden Magazine, Summer 2017
Réalisation d'une grande façade de maison rouge design à un étage avec un revêtement mixte, un toit à deux pans et un toit en shingle.
Réalisation d'une grande façade de maison rouge design à un étage avec un revêtement mixte, un toit à deux pans et un toit en shingle.
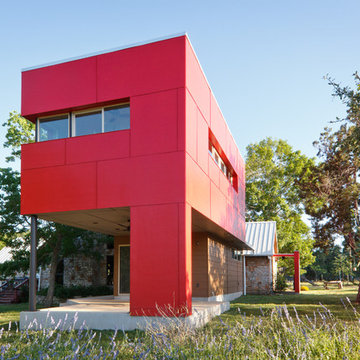
Craig Kuhner Architectural Photography
Idées déco pour une façade de maison rouge contemporaine.
Idées déco pour une façade de maison rouge contemporaine.
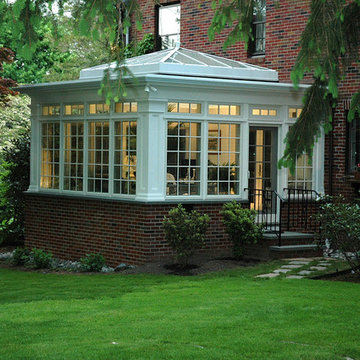
Beautiful conservatory addition off dining room. This four-season sunroom incorporates a glass pyramid roof that floods the room with light. Ah!
Réalisation d'une grande façade de maison rouge tradition en brique à un étage.
Réalisation d'une grande façade de maison rouge tradition en brique à un étage.
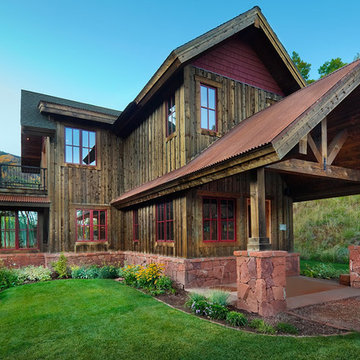
axis productions, inc
draper white photography
Cette photo montre une façade de maison rouge montagne en bois de taille moyenne et à deux étages et plus avec un toit à deux pans et un toit en métal.
Cette photo montre une façade de maison rouge montagne en bois de taille moyenne et à deux étages et plus avec un toit à deux pans et un toit en métal.
Idées déco de façades de maisons rouges
5