Idées déco de façades de maisons rouges
Trier par :
Budget
Trier par:Populaires du jour
81 - 100 sur 16 887 photos
1 sur 2
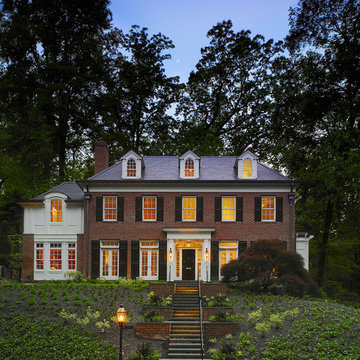
Our client was drawn to the property in Wesley Heights as it was in an established neighborhood of stately homes, on a quiet street with views of park. They wanted a traditional home for their young family with great entertaining spaces that took full advantage of the site.
The site was the challenge. The natural grade of the site was far from traditional. The natural grade at the rear of the property was about thirty feet above the street level. Large mature trees provided shade and needed to be preserved.
The solution was sectional. The first floor level was elevated from the street by 12 feet, with French doors facing the park. We created a courtyard at the first floor level that provide an outdoor entertaining space, with French doors that open the home to the courtyard.. By elevating the first floor level, we were able to allow on-grade parking and a private direct entrance to the lower level pub "Mulligans". An arched passage affords access to the courtyard from a shared driveway with the neighboring homes, while the stone fountain provides a focus.
A sweeping stone stair anchors one of the existing mature trees that was preserved and leads to the elevated rear garden. The second floor master suite opens to a sitting porch at the level of the upper garden, providing the third level of outdoor space that can be used for the children to play.
The home's traditional language is in context with its neighbors, while the design allows each of the three primary levels of the home to relate directly to the outside.
Builder: Peterson & Collins, Inc
Photos © Anice Hoachlander
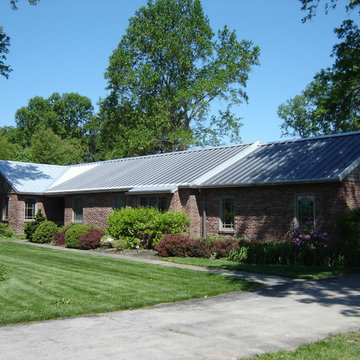
Solar thin film metal roofing on a contemporary ranch home in Wilmington DE. The dark blue panels are the solar that integrates with the standing seam roof. By Global Home Improvement
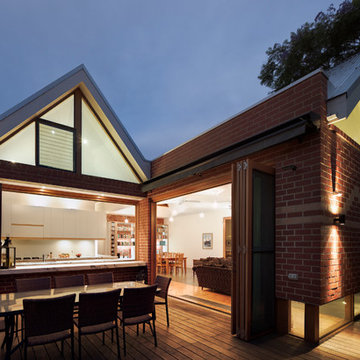
The internal living spaces expand into the courtyard for seamless indoor / outdoor living. Photo by Peter Bennetts
Cette image montre une façade de maison rouge design en brique de taille moyenne et de plain-pied avec un toit à deux pans.
Cette image montre une façade de maison rouge design en brique de taille moyenne et de plain-pied avec un toit à deux pans.
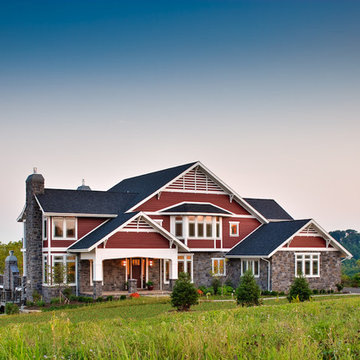
studio26 homes - Eastern PA's Award-Winning Leader in Luxury, Green, Custom Home Design & Construction - Pioneering a Greener Future.
National Green Building Program Gold Certification
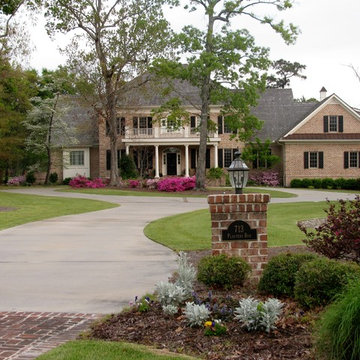
Réalisation d'une grande façade de maison rouge tradition en brique à un étage avec un toit à deux pans et un toit en shingle.
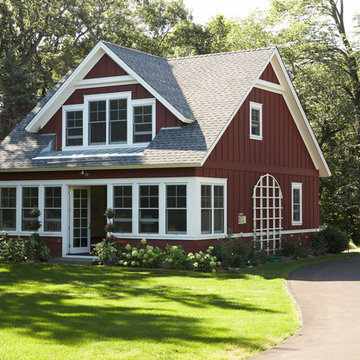
Front exterior of the little red sided cottage from the drive
-- Cozy and adorable Guest Cottage.
Architectural Designer: Peter MacDonald of Peter Stafford MacDonald and Company
Interior Designer: Jeremy Wunderlich (of Hanson Nobles Wunderlich)

A slender three-story home, designed for vibrant downtown living and cozy entertaining.
Inspiration pour une façade de maison de ville rouge design en brique de taille moyenne et à deux étages et plus avec un toit à deux pans, un toit en métal et un toit gris.
Inspiration pour une façade de maison de ville rouge design en brique de taille moyenne et à deux étages et plus avec un toit à deux pans, un toit en métal et un toit gris.

The brick warehouse form below with Spanish-inspired cantilever pool element and hanging plants above..
Réalisation d'une façade de maison rouge urbaine en brique de taille moyenne et à un étage avec un toit plat.
Réalisation d'une façade de maison rouge urbaine en brique de taille moyenne et à un étage avec un toit plat.
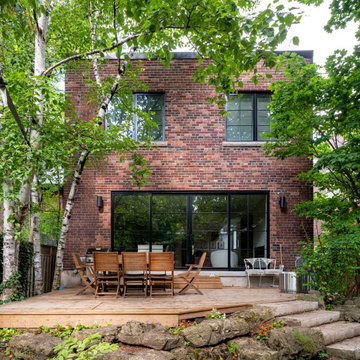
Inspiration pour une façade de maison rouge traditionnelle en brique à un étage avec un toit plat, un toit mixte et un toit noir.
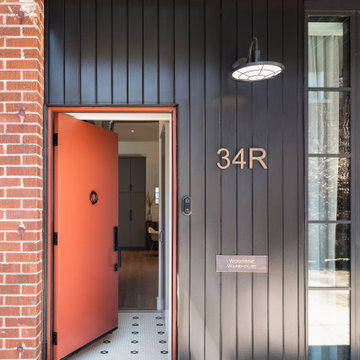
The main entry under a new metal canopy.
Aménagement d'une façade de maison rouge industrielle en brique de taille moyenne et à un étage avec un toit à deux pans, un toit en métal et un toit noir.
Aménagement d'une façade de maison rouge industrielle en brique de taille moyenne et à un étage avec un toit à deux pans, un toit en métal et un toit noir.

For the front part of this townhouse’s siding, the coal creek brick offers a sturdy yet classic look in the front, that complements well with the white fiber cement panel siding. A beautiful black matte for the sides extending to the back of the townhouse gives that modern appeal together with the wood-toned lap siding. The overall classic brick combined with the modern black and white color combination and wood accent for this siding showcase a bold look for this project.

庇の付いたウッドデッキテラスは、内部と外部をつなぐ場所です。奥に見えるのが母屋で、双方の勝手口が近くにあり、スープの冷めない関係を作っています。
Cette image montre une petite façade de maison rouge traditionnelle en bois et bardage à clin à un étage avec un toit à deux pans, un toit en métal et un toit noir.
Cette image montre une petite façade de maison rouge traditionnelle en bois et bardage à clin à un étage avec un toit à deux pans, un toit en métal et un toit noir.
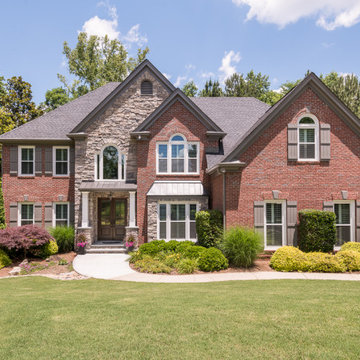
Our clients' home had a very typical front facade and our task was to design a new exterior with character and dimension as well as functionality. We achieved that with the portico columns, custom double front door and metal roof. The use of natural elements, Old World Horizon and Bluestone adds to the multi dimensional architectural design.

Rear extension, photo by David Butler
Cette photo montre une façade de maison rouge chic en brique de taille moyenne et à un étage avec un toit à quatre pans et un toit en tuile.
Cette photo montre une façade de maison rouge chic en brique de taille moyenne et à un étage avec un toit à quatre pans et un toit en tuile.
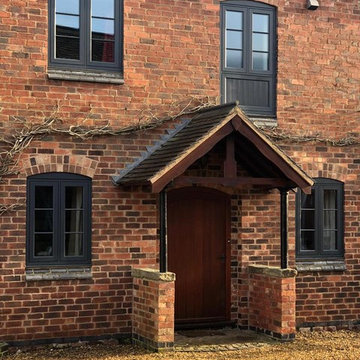
Cropped photo of the Residence 9 windows and doors with authentic Georgian bars in eclectic grey, at the entrance of the property. Credit: The Residence Collection.
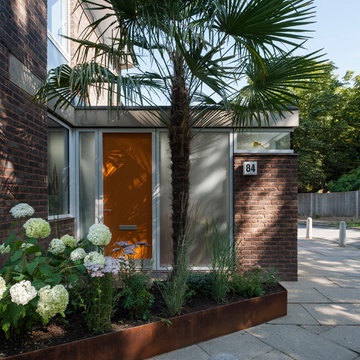
The new front extension is housing utility room, home office and boot room.
Photo: Andy Matthews
Exemple d'une petite façade de maison rouge rétro en brique à un étage avec un toit plat.
Exemple d'une petite façade de maison rouge rétro en brique à un étage avec un toit plat.
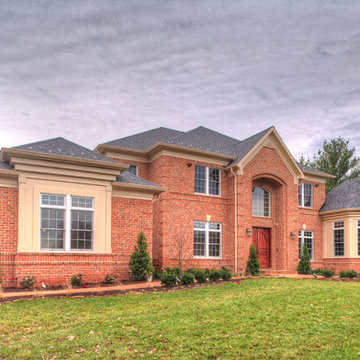
A beautiful home near Tysons Corner Virginia in McLean. With every home we build you can see the quality that goes into it. Choose DesBuild Construction for a quality product you and your family will cherish for years to come. We will keep you comfortable in your energy-efficient home that is insulated to building codes and beyond.
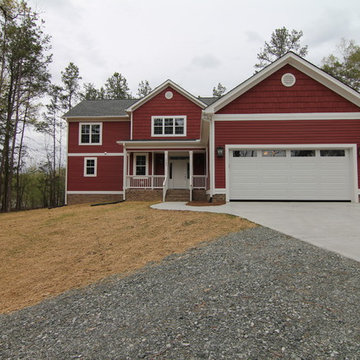
Red house exterior with white front door and garage. Raleigh Custom Homes by Stanton Homes.
Exemple d'une grande façade de maison rouge nature à un étage avec un revêtement mixte et un toit à deux pans.
Exemple d'une grande façade de maison rouge nature à un étage avec un revêtement mixte et un toit à deux pans.
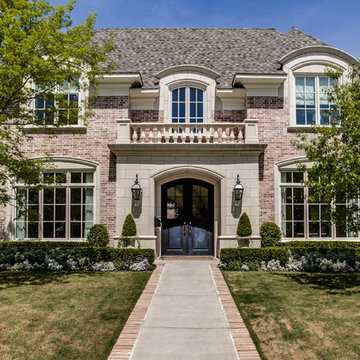
Inspiration pour une très grande façade de maison rouge traditionnelle en brique à un étage.
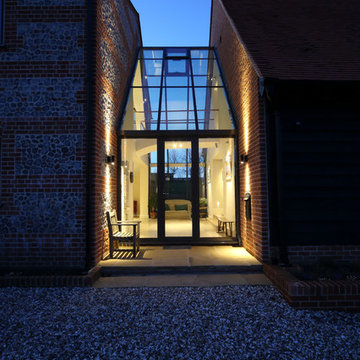
Aménagement d'une façade de maison rouge contemporaine en brique à un étage avec un toit à deux pans.
Idées déco de façades de maisons rouges
5