Idées déco de façades de maisons rouges
Trier par :
Budget
Trier par:Populaires du jour
61 - 80 sur 16 877 photos

A Heritage Conservation listed property with limited space has been converted into an open plan spacious home with an indoor/outdoor rear extension.
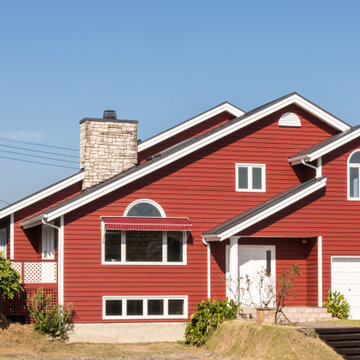
Inspiration pour une grande façade de maison rouge nordique en bois à un étage avec un toit à deux pans et un toit en tuile.
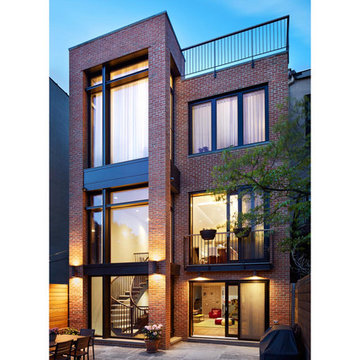
Rear facade of this historic brownstone underwent a modern renovation with large fixed windows, tilt turn windows, and lift slide doors.
Idée de décoration pour une façade de maison rouge minimaliste en brique de taille moyenne et à deux étages et plus avec un toit plat.
Idée de décoration pour une façade de maison rouge minimaliste en brique de taille moyenne et à deux étages et plus avec un toit plat.
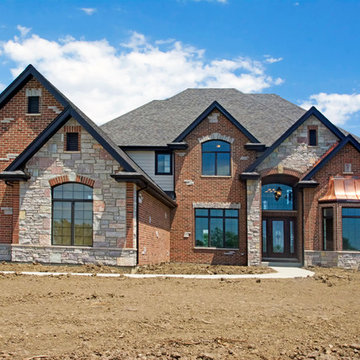
Inspiration pour une grande façade de maison rouge traditionnelle en brique à un étage avec un toit à quatre pans et un toit en shingle.
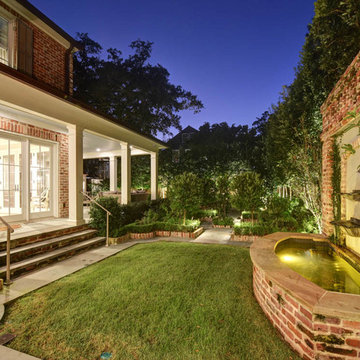
Aménagement d'une grande façade de maison rouge classique en brique à un étage avec un toit à deux pans et un toit en shingle.
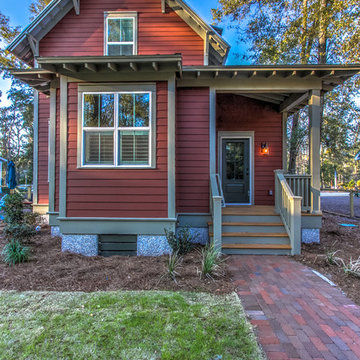
Exposed rafters and gable roof brackets add classic Lowcountry details to the rear porch entry.
Inspiration pour une petite façade de maison rouge traditionnelle en panneau de béton fibré à un étage avec un toit à deux pans.
Inspiration pour une petite façade de maison rouge traditionnelle en panneau de béton fibré à un étage avec un toit à deux pans.
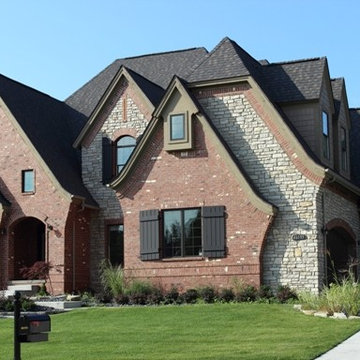
Cette image montre une façade de maison rouge traditionnelle à un étage et de taille moyenne avec un revêtement mixte, un toit à quatre pans et un toit en shingle.
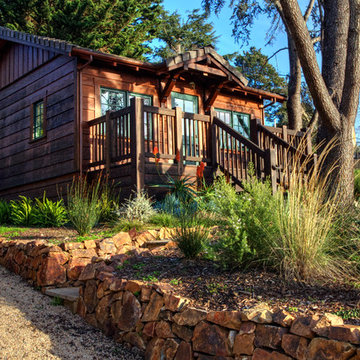
This project included a complete gut and restoration of this tiny rustic one bedroom cabin. The owner purchased the house to use it for a office. Yet to be completed is the front porch.
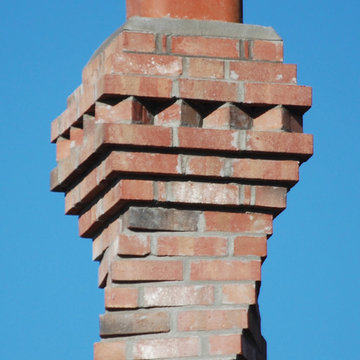
A small twisted chimney for a tiny house. Photo by Marge Padgitt
Cette photo montre une façade de maison rouge chic en bois de taille moyenne et de plain-pied avec un toit à deux pans et un toit en shingle.
Cette photo montre une façade de maison rouge chic en bois de taille moyenne et de plain-pied avec un toit à deux pans et un toit en shingle.
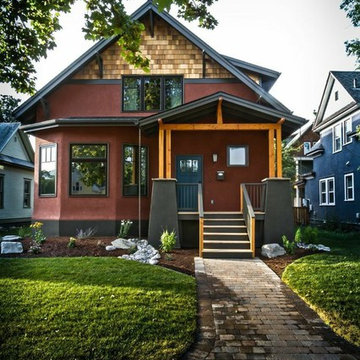
Inspiration pour une façade de maison rouge craftsman en stuc de taille moyenne et à un étage avec un toit à deux pans.
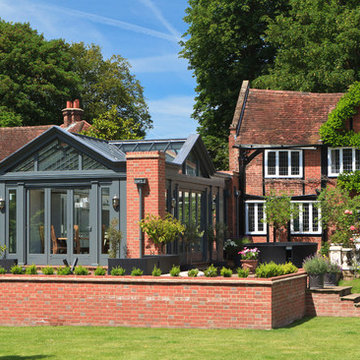
Modern living and busy family life has resulted in the kitchen increasingly becoming the favourite room in the home.
It can be a relaxing and informal place where recreation and work go hand in hand.
A sunny cheerful kitchen is everyone’s ideal, and a kitchen conservatory provides just that. It will be used at all times of the day by all members of the family for a wide range of purposes.
Folding doors open the conservatory onto the garden. This project shows how a contemporary feel can be achieved whilst adding a traditional timber and glazed extension. Brick piers and solid walls add to both design and functionality of the room.
Vale Paint Colour - Tempest
Size- 6.0M X 7.8M
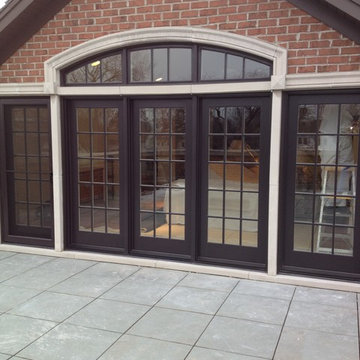
Eagle sliding french doors with Eagle fixed transoms above
Cette image montre une façade de maison rouge design en brique de taille moyenne et à un étage.
Cette image montre une façade de maison rouge design en brique de taille moyenne et à un étage.
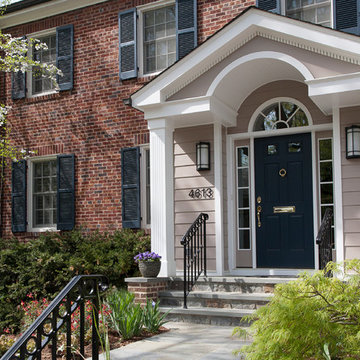
John Tsantes
Idées déco pour une façade de maison rouge classique en brique de taille moyenne et à un étage avec un toit à deux pans.
Idées déco pour une façade de maison rouge classique en brique de taille moyenne et à un étage avec un toit à deux pans.
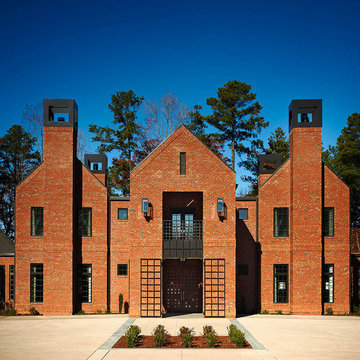
Our Canyon Creek brick offers the timeless feel of classic red brick with the character and detail of a vintage tumbled brick. Charred edges and cream accents give this award-winning brick a quality that's just as lived-in as it is distinguished. The Canyon Creek brick is part of our Select product tier, providing customers with a level of quality and consistency they won't find anywhere else. Love the colors in the Canyon Creek brick but looking for a more streamlined look? Check out our Cedar Creek brick.
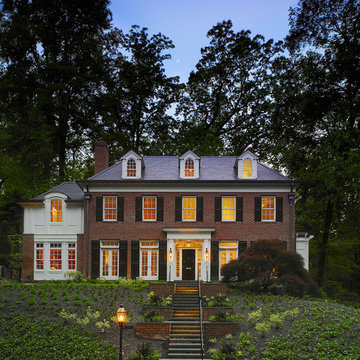
Our client was drawn to the property in Wesley Heights as it was in an established neighborhood of stately homes, on a quiet street with views of park. They wanted a traditional home for their young family with great entertaining spaces that took full advantage of the site.
The site was the challenge. The natural grade of the site was far from traditional. The natural grade at the rear of the property was about thirty feet above the street level. Large mature trees provided shade and needed to be preserved.
The solution was sectional. The first floor level was elevated from the street by 12 feet, with French doors facing the park. We created a courtyard at the first floor level that provide an outdoor entertaining space, with French doors that open the home to the courtyard.. By elevating the first floor level, we were able to allow on-grade parking and a private direct entrance to the lower level pub "Mulligans". An arched passage affords access to the courtyard from a shared driveway with the neighboring homes, while the stone fountain provides a focus.
A sweeping stone stair anchors one of the existing mature trees that was preserved and leads to the elevated rear garden. The second floor master suite opens to a sitting porch at the level of the upper garden, providing the third level of outdoor space that can be used for the children to play.
The home's traditional language is in context with its neighbors, while the design allows each of the three primary levels of the home to relate directly to the outside.
Builder: Peterson & Collins, Inc
Photos © Anice Hoachlander
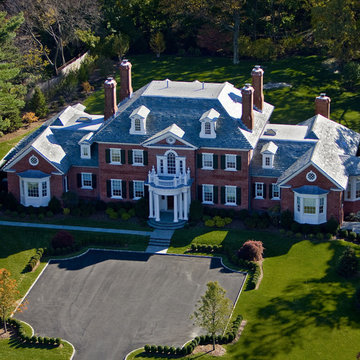
Charles Hilton Architects
Réalisation d'une façade de maison rouge tradition en brique à deux étages et plus.
Réalisation d'une façade de maison rouge tradition en brique à deux étages et plus.
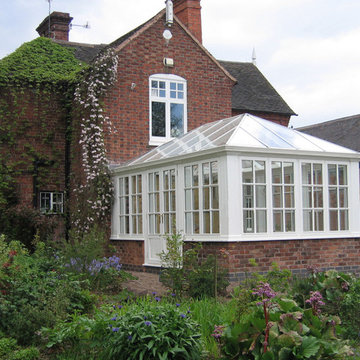
Aménagement d'une très grande façade de maison rouge classique en brique à un étage avec un toit à deux pans.
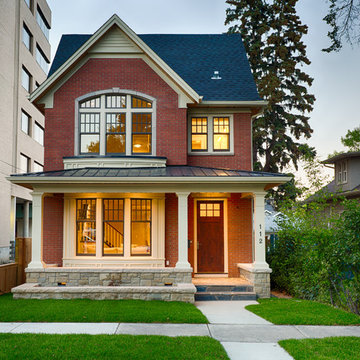
Cette image montre une façade de maison rouge traditionnelle en brique de taille moyenne et à un étage.
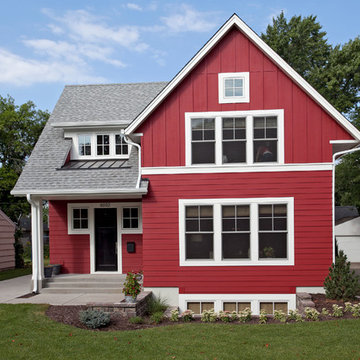
Exemple d'une petite façade de maison rouge nature en bois à un étage avec un toit à deux pans.
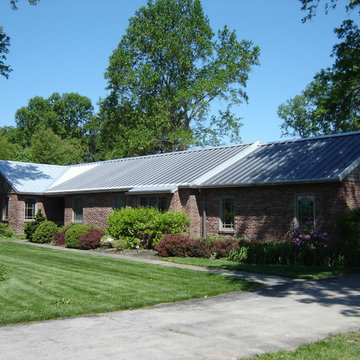
Solar thin film metal roofing on a contemporary ranch home in Wilmington DE. The dark blue panels are the solar that integrates with the standing seam roof. By Global Home Improvement
Idées déco de façades de maisons rouges
4