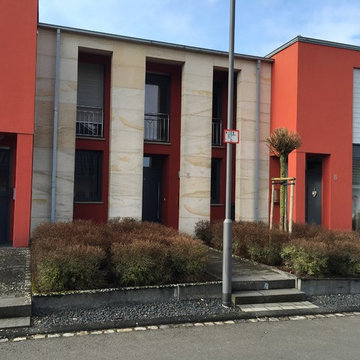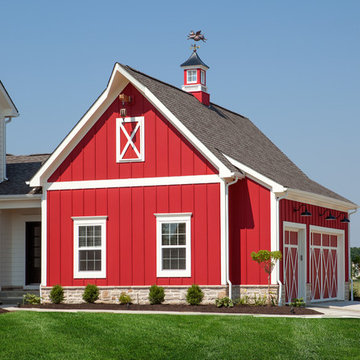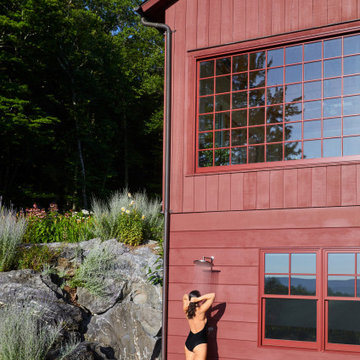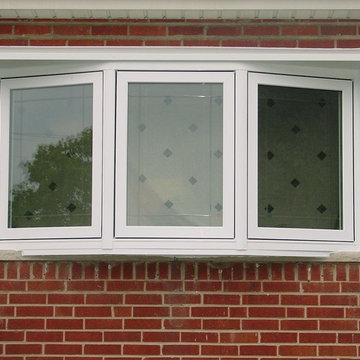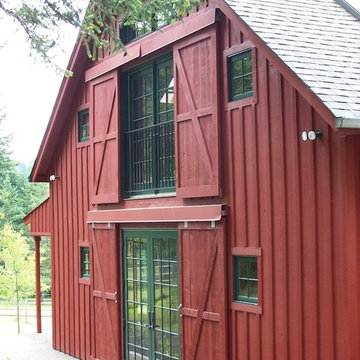Idées déco de façades de maisons rouges

A small Minneapolis rambler was given a complete facelift and a second story addition. The home features a small front porch and two tone gray exterior paint colors. White trim and white pillars set off the look.
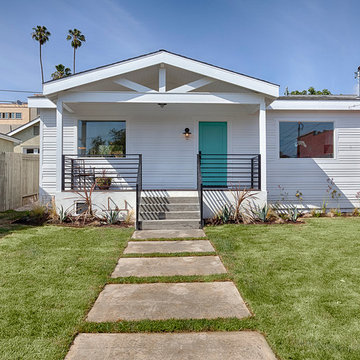
A design and build project of a California craftsman bungalow in the Silverlake section of Los Angeles,featuring beautiful drought tolerant landscaping, horizontal cider wood fencing and bright, robin egg blue from door. Design, Construction and Staging by Carley Montgomery and Agofofu.
Photography by Eric Charles.
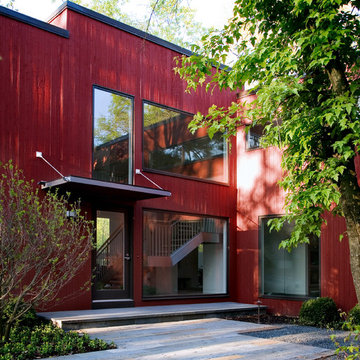
Entry view. Doug Snower Photography
Cette photo montre une façade de maison tendance.
Cette photo montre une façade de maison tendance.

Idée de décoration pour une façade de maison blanche méditerranéenne en stuc de taille moyenne et à un étage avec un toit à quatre pans, un toit en tuile et un toit rouge.

Photo: Sarah Greenman © 2013 Houzz
Cette image montre une façade de maison verte craftsman.
Cette image montre une façade de maison verte craftsman.
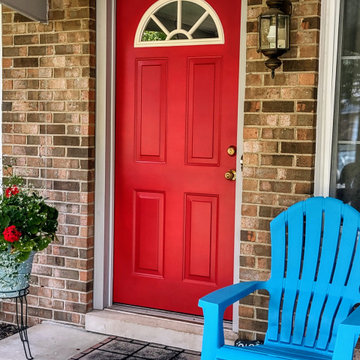
Three coats of paint were applied to this exterior door and several light coats of spray paint on the plastic window frame.
Cette photo montre une façade de maison marron chic en brique de plain-pied avec un toit papillon, un toit en shingle et un toit marron.
Cette photo montre une façade de maison marron chic en brique de plain-pied avec un toit papillon, un toit en shingle et un toit marron.
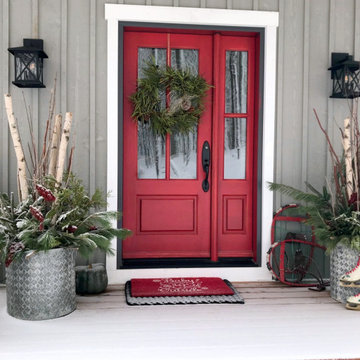
designer Lyne Brunet
Réalisation d'une grande façade de maison champêtre en bois de plain-pied.
Réalisation d'une grande façade de maison champêtre en bois de plain-pied.
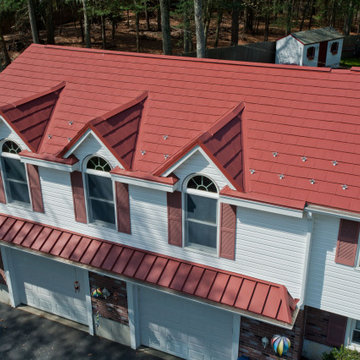
Beautiful Roof Replacement in Classic Metal's Oxford Metal Shingle in the color Brite Red
Idée de décoration pour une façade de maison avec un toit en métal.
Idée de décoration pour une façade de maison avec un toit en métal.
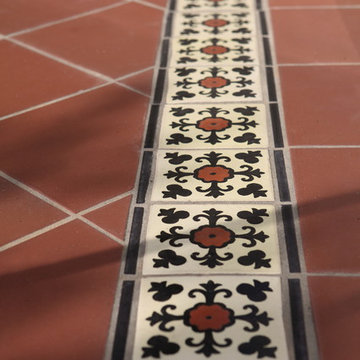
Placed on a large site with the Santa Monica Mountains Conservancy at the rear boundary, this one story residence presents a modest, composed public façade to the street while opening to the rear yard with two wings surrounding a large loggia or “outdoor living room.” With its thick walls, overhangs, and ample cross ventilation, the project demonstrates the simple idea that a building should respond carefully to its environment.
Laura Hull Photography
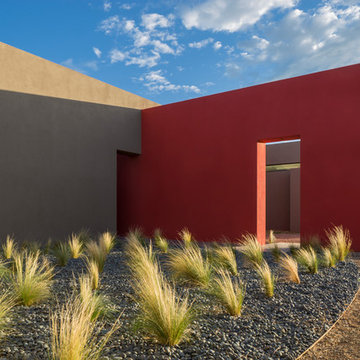
Robert Reck
Inspiration pour une grande façade de maison grise design en adobe de plain-pied avec un toit plat.
Inspiration pour une grande façade de maison grise design en adobe de plain-pied avec un toit plat.
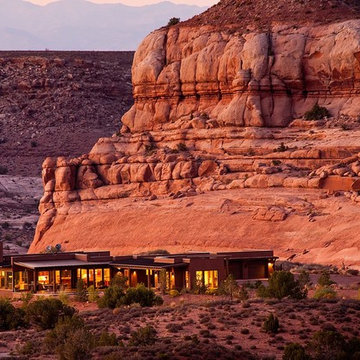
Jeremy Swanson Photographer
Cette image montre une façade de maison sud-ouest américain de plain-pied avec un toit plat.
Cette image montre une façade de maison sud-ouest américain de plain-pied avec un toit plat.
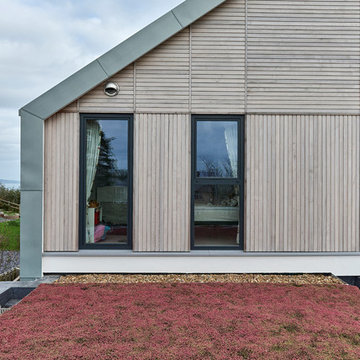
Matt Cant Photography
Inspiration pour une grande façade de maison design en bois à un étage avec un toit à deux pans et un toit en métal.
Inspiration pour une grande façade de maison design en bois à un étage avec un toit à deux pans et un toit en métal.

New Moroccan Villa on the Santa Barbara Riviera, overlooking the Pacific ocean and the city. In this terra cotta and deep blue home, we used natural stone mosaics and glass mosaics, along with custom carved stone columns. Every room is colorful with deep, rich colors. In the master bath we used blue stone mosaics on the groin vaulted ceiling of the shower. All the lighting was designed and made in Marrakesh, as were many furniture pieces. The entry black and white columns are also imported from Morocco. We also designed the carved doors and had them made in Marrakesh. Cabinetry doors we designed were carved in Canada. The carved plaster molding were made especially for us, and all was shipped in a large container (just before covid-19 hit the shipping world!) Thank you to our wonderful craftsman and enthusiastic vendors!
Project designed by Maraya Interior Design. From their beautiful resort town of Ojai, they serve clients in Montecito, Hope Ranch, Santa Ynez, Malibu and Calabasas, across the tri-county area of Santa Barbara, Ventura and Los Angeles, south to Hidden Hills and Calabasas.
Architecture by Thomas Ochsner in Santa Barbara, CA
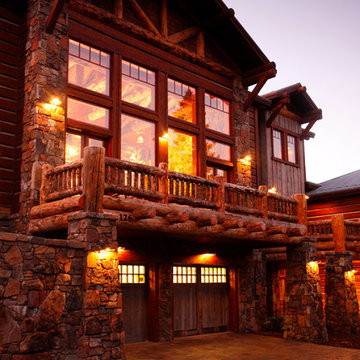
Brad Miller Photography
Exemple d'une grande façade de maison marron chic en pierre à un étage.
Exemple d'une grande façade de maison marron chic en pierre à un étage.
Idées déco de façades de maisons rouges
8
