Idées déco de façades de maisons scandinaves à un étage
Trier par :
Budget
Trier par:Populaires du jour
1 - 20 sur 1 806 photos
1 sur 3
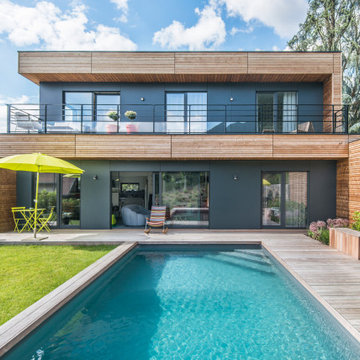
Constructeur français maisons à ossature bois archi-design à prix direct fabricant.
Inspiration pour une façade de maison multicolore nordique à un étage avec un revêtement mixte et un toit plat.
Inspiration pour une façade de maison multicolore nordique à un étage avec un revêtement mixte et un toit plat.
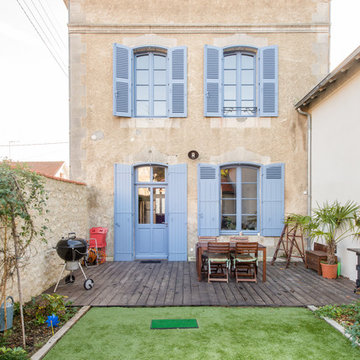
Jours & Nuits © Houzz 2018
Cette image montre une façade de maison beige nordique en pierre à un étage avec un toit à quatre pans et un toit en shingle.
Cette image montre une façade de maison beige nordique en pierre à un étage avec un toit à quatre pans et un toit en shingle.
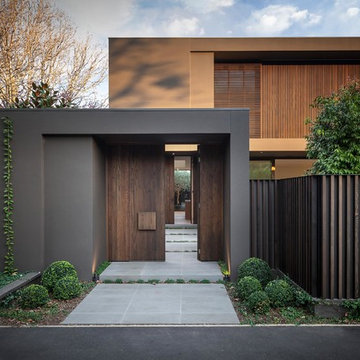
Urban Angles
Idées déco pour une grande façade de maison marron scandinave à un étage avec un toit plat.
Idées déco pour une grande façade de maison marron scandinave à un étage avec un toit plat.

The East and North sides of our Scandinavian modern project showing Black Gendai Shou Sugi siding from Nakamoto Forestry
Cette image montre une façade de maison noire nordique en bois de taille moyenne et à un étage avec un toit en appentis, un toit en métal et un toit noir.
Cette image montre une façade de maison noire nordique en bois de taille moyenne et à un étage avec un toit en appentis, un toit en métal et un toit noir.

Cette photo montre une façade de maison rouge scandinave en panneau de béton fibré de taille moyenne et à un étage avec un toit à deux pans et un toit en shingle.
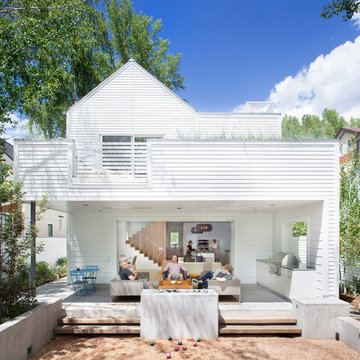
Aménagement d'une façade de maison blanche scandinave à un étage avec un toit à deux pans.
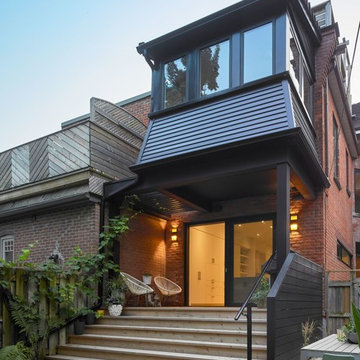
A backyard oasis - the deck with wide stairs from end to end spills down into the yard. The back of the home is re-clad in black siding to match the new windows.
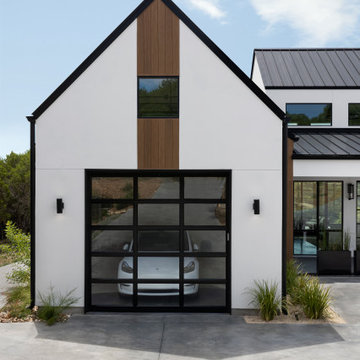
Idées déco pour une grande façade de maison blanche scandinave en stuc à un étage avec un toit à deux pans, un toit en métal et un toit noir.
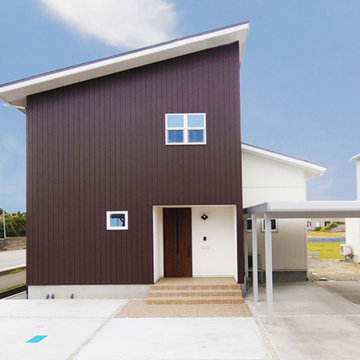
ガルバリウム鋼鈑を立平張りにしすっきりとした外観。
Idées déco pour une façade de maison marron scandinave à un étage avec un toit en appentis.
Idées déco pour une façade de maison marron scandinave à un étage avec un toit en appentis.
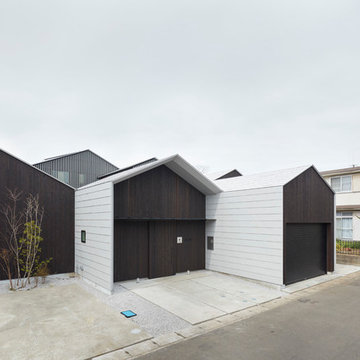
Inspiration pour une grande façade de maison marron nordique à un étage avec un toit à deux pans.
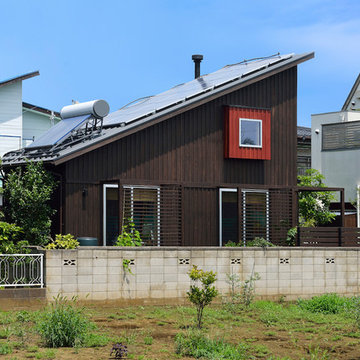
写真:大槻茂
築40年の古家をスケルトンリフォームした事務所兼用住宅。建物ボリュームを小さくし、切妻を片流れ屋根に変更して、太陽光発電パネルと太陽熱温水器、トップライトを設置。18kWhの鉛蓄電池によって、電力会社の電線をひかない「オフグリッド」を実現した。当面はガスも引かずに、コンロはIH、給湯器はなく、太陽熱の温水のみで年間7割以上の入浴・シャワーが可能。雨水タンクや井戸水など、水の有効利用をはかりつつ、木質バイオマスの無電力ペレットストーブを採用して「完全CO2排出ゼロ」の事務所を実現した。
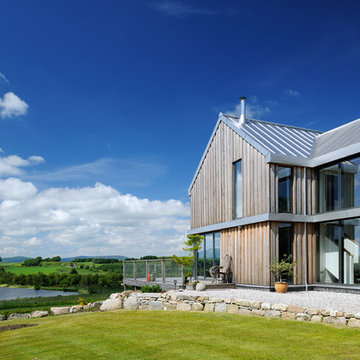
Cette photo montre une façade de maison grise scandinave de taille moyenne et à un étage avec un revêtement mixte et un toit en métal.

Архитектурное бюро Глушкова спроектировало этот красивый и теплый дом.
Réalisation d'une grande façade de maison multicolore nordique en planches et couvre-joints à un étage avec un revêtement mixte, un toit en shingle, un toit marron et un toit de Gambrel.
Réalisation d'une grande façade de maison multicolore nordique en planches et couvre-joints à un étage avec un revêtement mixte, un toit en shingle, un toit marron et un toit de Gambrel.

This Scandinavian look shows off beauty in simplicity. The clean lines of the roof allow for very dramatic interiors. Tall windows and clerestories throughout bring in great natural light!
Meyer Design
Lakewest Custom Homes
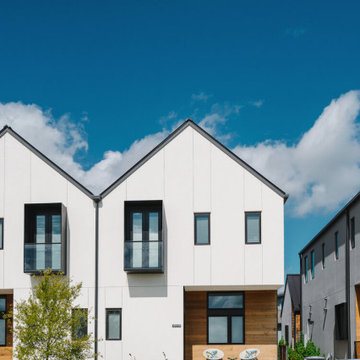
Completed in 2015, this project incorporates a Scandinavian vibe to enhance the modern architecture and farmhouse details. The vision was to create a balanced and consistent design to reflect clean lines and subtle rustic details, which creates a calm sanctuary. The whole home is not based on a design aesthetic, but rather how someone wants to feel in a space, specifically the feeling of being cozy, calm, and clean. This home is an interpretation of modern design without focusing on one specific genre; it boasts a midcentury master bedroom, stark and minimal bathrooms, an office that doubles as a music den, and modern open concept on the first floor. It’s the winner of the 2017 design award from the Austin Chapter of the American Institute of Architects and has been on the Tribeza Home Tour; in addition to being published in numerous magazines such as on the cover of Austin Home as well as Dwell Magazine, the cover of Seasonal Living Magazine, Tribeza, Rue Daily, HGTV, Hunker Home, and other international publications.
----
Featured on Dwell!
https://www.dwell.com/article/sustainability-is-the-centerpiece-of-this-new-austin-development-071e1a55
---
Project designed by the Atomic Ranch featured modern designers at Breathe Design Studio. From their Austin design studio, they serve an eclectic and accomplished nationwide clientele including in Palm Springs, LA, and the San Francisco Bay Area.
For more about Breathe Design Studio, see here: https://www.breathedesignstudio.com/
To learn more about this project, see here: https://www.breathedesignstudio.com/scandifarmhouse

A single-story ranch house in Austin received a new look with a two-story addition, limewashed brick, black architectural windows, and new landscaping.

Siparila's Evolute 8 exterior wood siding was used to give Lykke Condos its naturalistic, Scandinavian aesthetic appeal. Evolute 8 panels are thermally modified, end-matched, and use secret nailing attachment for a sleek, seamless look. All of Siparila's products are PEFC certified and free from chemicals that are hazardous to human and environment health (CE labeled).

Aménagement d'une petite façade de maison multicolore scandinave en bois à un étage avec un toit à croupette et un toit en shingle.
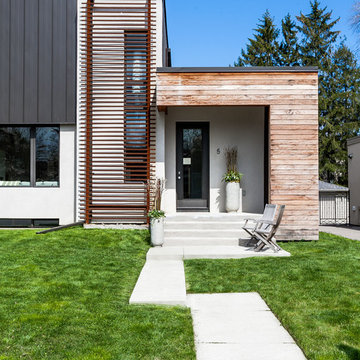
Listing Realtor: Geoffrey Grace
Photographer: Rob Howloka at Birdhouse Media
Cette photo montre une grande façade de maison blanche scandinave à un étage avec un revêtement mixte et un toit plat.
Cette photo montre une grande façade de maison blanche scandinave à un étage avec un revêtement mixte et un toit plat.

A Scandinavian modern home in Shorewood, Minnesota with simple gable roof forms, black exterior, elevated patio, and black brick fireplace. Floor to ceiling windows provide expansive views of the lake.
Idées déco de façades de maisons scandinaves à un étage
1