Idées déco de façades de maisons scandinaves avec un toit en métal
Trier par :
Budget
Trier par:Populaires du jour
1 - 20 sur 1 115 photos
1 sur 3

Фасад дома облицован скандинавской тонкопиленой доской с поднятым ворсом, окрашенной на производстве.
Оконные откосы и декор — из сухой строганой доски толщиной 45мм.
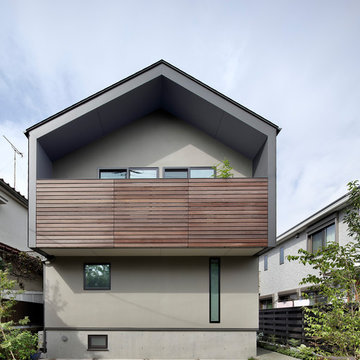
Photo Copyright Satoshi Shigeta
Cette photo montre une petite façade de maison multicolore scandinave à deux étages et plus avec un toit à deux pans et un toit en métal.
Cette photo montre une petite façade de maison multicolore scandinave à deux étages et plus avec un toit à deux pans et un toit en métal.
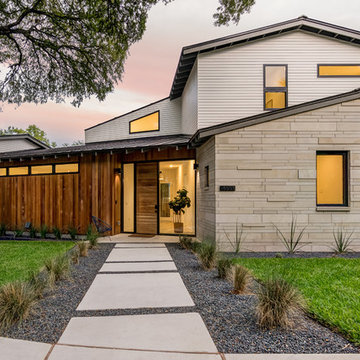
Cette image montre une grande façade de maison multicolore nordique à un étage avec un revêtement mixte, un toit à deux pans et un toit en métal.

Idées déco pour une petite façade de maison noire scandinave en bois à un étage avec un toit à deux pans et un toit en métal.

Aménagement d'une façade de maison métallique et noire scandinave de taille moyenne et à un étage avec un toit en appentis et un toit en métal.

Réalisation d'une grande façade de maison blanche nordique en bois de plain-pied avec un toit à deux pans, un toit en métal et un toit noir.
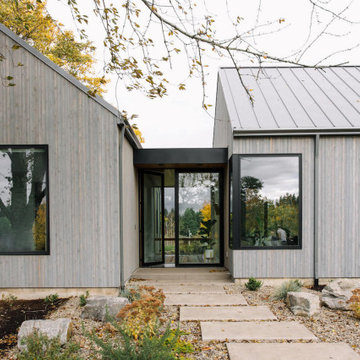
Exemple d'une façade de maison scandinave en bois de plain-pied avec un toit en métal et un toit gris.

фото
Aménagement d'une petite façade de maison marron scandinave en bois de plain-pied avec un toit en appentis et un toit en métal.
Aménagement d'une petite façade de maison marron scandinave en bois de plain-pied avec un toit en appentis et un toit en métal.

I built this on my property for my aging father who has some health issues. Handicap accessibility was a factor in design. His dream has always been to try retire to a cabin in the woods. This is what he got.
It is a 1 bedroom, 1 bath with a great room. It is 600 sqft of AC space. The footprint is 40' x 26' overall.
The site was the former home of our pig pen. I only had to take 1 tree to make this work and I planted 3 in its place. The axis is set from root ball to root ball. The rear center is aligned with mean sunset and is visible across a wetland.
The goal was to make the home feel like it was floating in the palms. The geometry had to simple and I didn't want it feeling heavy on the land so I cantilevered the structure beyond exposed foundation walls. My barn is nearby and it features old 1950's "S" corrugated metal panel walls. I used the same panel profile for my siding. I ran it vertical to match the barn, but also to balance the length of the structure and stretch the high point into the canopy, visually. The wood is all Southern Yellow Pine. This material came from clearing at the Babcock Ranch Development site. I ran it through the structure, end to end and horizontally, to create a seamless feel and to stretch the space. It worked. It feels MUCH bigger than it is.
I milled the material to specific sizes in specific areas to create precise alignments. Floor starters align with base. Wall tops adjoin ceiling starters to create the illusion of a seamless board. All light fixtures, HVAC supports, cabinets, switches, outlets, are set specifically to wood joints. The front and rear porch wood has three different milling profiles so the hypotenuse on the ceilings, align with the walls, and yield an aligned deck board below. Yes, I over did it. It is spectacular in its detailing. That's the benefit of small spaces.
Concrete counters and IKEA cabinets round out the conversation.
For those who cannot live tiny, I offer the Tiny-ish House.
Photos by Ryan Gamma
Staging by iStage Homes
Design Assistance Jimmy Thornton
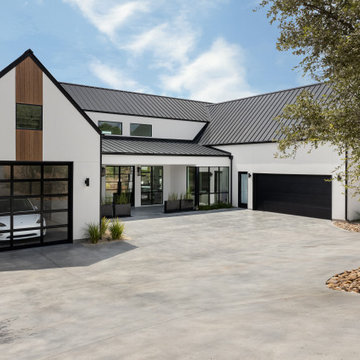
Cette photo montre une grande façade de maison blanche scandinave en stuc à un étage avec un toit à quatre pans, un toit en métal et un toit noir.

Inspiration pour une petite façade de maison blanche nordique en stuc et planches et couvre-joints à un étage avec un toit à deux pans, un toit en métal et un toit noir.
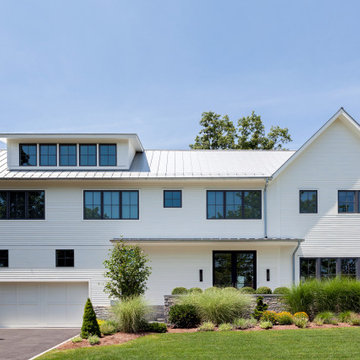
Cette photo montre une façade de maison blanche scandinave en bois à un étage et de taille moyenne avec un toit à deux pans et un toit en métal.

片流れの屋根が印象的なシンプルなファサード。
外壁のグリーンと木製の玄関ドアがナチュラルなあたたかみを感じさせる。
シンプルな外観に合わせ、庇も出来るだけスッキリと見えるようデザインした。
Inspiration pour une façade de maison verte et métallique nordique en planches et couvre-joints de plain-pied et de taille moyenne avec un toit en appentis, un toit en métal et un toit gris.
Inspiration pour une façade de maison verte et métallique nordique en planches et couvre-joints de plain-pied et de taille moyenne avec un toit en appentis, un toit en métal et un toit gris.
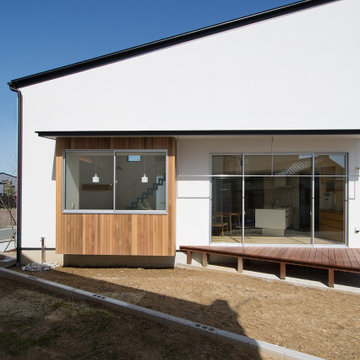
建物南側の外観。レッドシダーの羽目板で仕上げた出窓部分。敷地形状に沿って三角に組まれたウッドデッキの上にはステンレスで製作したオリジナルの物干し金物を設置しました。ウッドデッキは腰かけて庭を眺めることもできますが、内部の床を延長することにより内部空間を広く見せる効果もあります。
Exemple d'une façade de maison blanche scandinave en planches et couvre-joints de taille moyenne et à un étage avec un revêtement mixte, un toit en appentis, un toit en métal et un toit noir.
Exemple d'une façade de maison blanche scandinave en planches et couvre-joints de taille moyenne et à un étage avec un revêtement mixte, un toit en appentis, un toit en métal et un toit noir.

Front of Building
Inspiration pour une façade de maison de ville marron nordique de taille moyenne et à deux étages et plus avec un revêtement mixte, un toit à deux pans, un toit en métal et un toit noir.
Inspiration pour une façade de maison de ville marron nordique de taille moyenne et à deux étages et plus avec un revêtement mixte, un toit à deux pans, un toit en métal et un toit noir.

Réalisation d'une façade de maison de ville beige nordique de taille moyenne et à un étage avec un revêtement mixte, un toit à deux pans, un toit en métal et un toit noir.
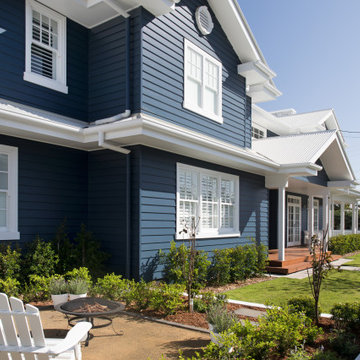
Inspiration pour une très grande façade de maison bleue nordique en panneau de béton fibré à un étage avec un toit à deux pans et un toit en métal.
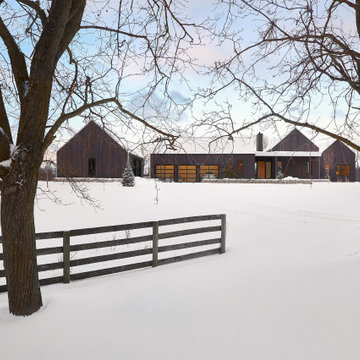
Inspiration pour une façade de maison nordique en bois avec un toit à deux pans et un toit en métal.
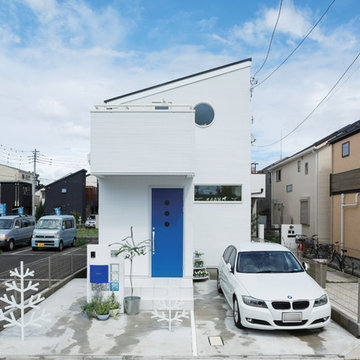
シャープな印象を与える特徴的な片流れ屋根のフォルム。通りに面する窓の数は減らしたり、小さくしたりすることで、プライバシーに配慮しています。
Inspiration pour une façade de maison blanche nordique de taille moyenne et à un étage avec un revêtement mixte, un toit en appentis et un toit en métal.
Inspiration pour une façade de maison blanche nordique de taille moyenne et à un étage avec un revêtement mixte, un toit en appentis et un toit en métal.
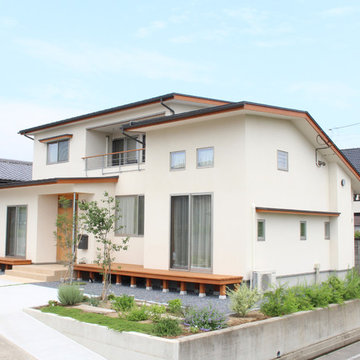
基本設計・照明設計・設備設計・収納設計・家具設計・インテリアデザイン:堀口 理恵
Cette image montre une façade de maison mitoyenne blanche nordique de taille moyenne et à un étage avec un toit à deux pans et un toit en métal.
Cette image montre une façade de maison mitoyenne blanche nordique de taille moyenne et à un étage avec un toit à deux pans et un toit en métal.
Idées déco de façades de maisons scandinaves avec un toit en métal
1