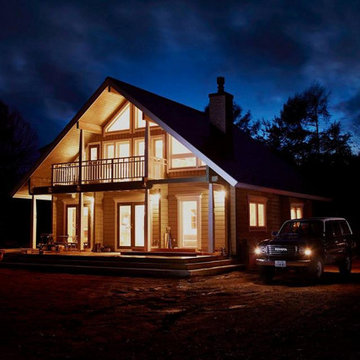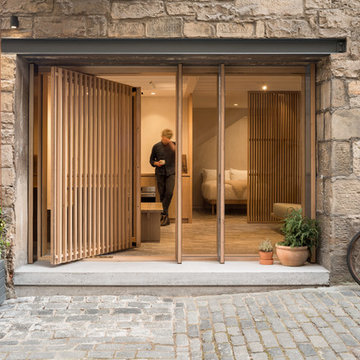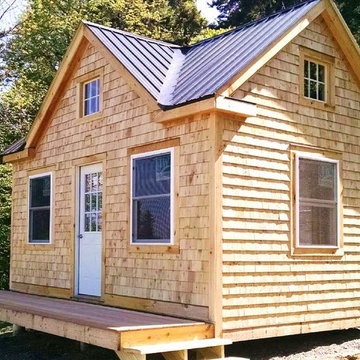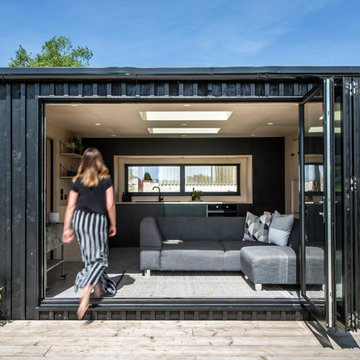Idées déco de façades de maisons scandinaves
Trier par :
Budget
Trier par:Populaires du jour
41 - 60 sur 11 307 photos
1 sur 2
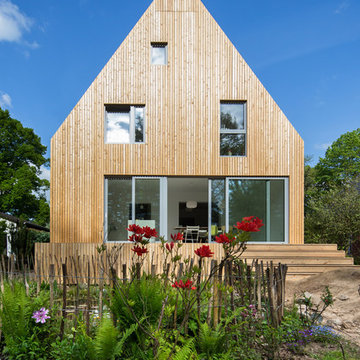
Entwurf und Bau: Christian Stolz /
Foto: Frank Jasper
Réalisation d'une grande façade de maison marron nordique en bois à deux étages et plus avec un toit à deux pans.
Réalisation d'une grande façade de maison marron nordique en bois à deux étages et plus avec un toit à deux pans.
Trouvez le bon professionnel près de chez vous
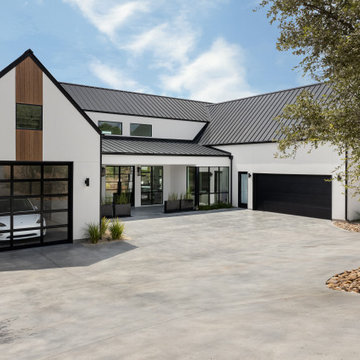
Cette photo montre une grande façade de maison blanche scandinave en stuc à un étage avec un toit à quatre pans, un toit en métal et un toit noir.

Inspiration pour une petite façade de maison blanche nordique en stuc et planches et couvre-joints à un étage avec un toit à deux pans, un toit en métal et un toit noir.
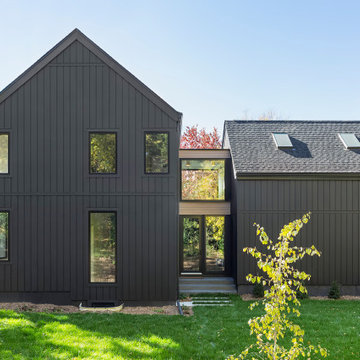
A Scandinavian modern home in Shorewood, Minnesota with simple gable roof forms, a glass link, and black exterior.
Aménagement d'une grande façade de maison noire scandinave en bois et planches et couvre-joints à un étage avec un toit à deux pans, un toit en shingle et un toit noir.
Aménagement d'une grande façade de maison noire scandinave en bois et planches et couvre-joints à un étage avec un toit à deux pans, un toit en shingle et un toit noir.
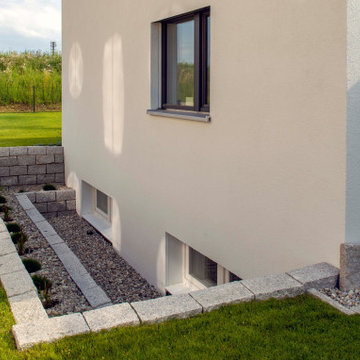
Aufnahmen: Michael Voit
Exemple d'une façade de maison blanche scandinave en stuc à un étage avec un toit à deux pans, un toit en tuile et un toit gris.
Exemple d'une façade de maison blanche scandinave en stuc à un étage avec un toit à deux pans, un toit en tuile et un toit gris.

The project’s goal is to introduce more affordable contemporary homes for Triangle Area housing. This 1,800 SF modern ranch-style residence takes its shape from the archetypal gable form and helps to integrate itself into the neighborhood. Although the house presents a modern intervention, the project’s scale and proportional parameters integrate into its context.
Natural light and ventilation are passive goals for the project. A strong indoor-outdoor connection was sought by establishing views toward the wooded landscape and having a deck structure weave into the public area. North Carolina’s natural textures are represented in the simple black and tan palette of the facade.

Black vinyl board and batten style siding was installed around the entire exterior, accented with cedar wood tones on the garage door, dormer window, and the posts on the front porch. The dark, modern look was continued with the use of black soffit, fascia, windows, and stone.
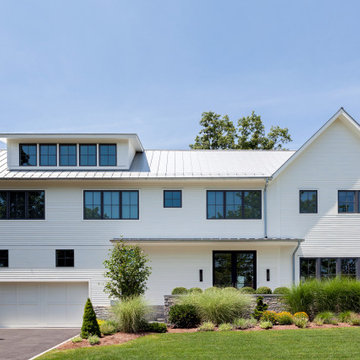
Cette photo montre une façade de maison blanche scandinave en bois à un étage et de taille moyenne avec un toit à deux pans et un toit en métal.

Idées déco pour une façade de maison noire scandinave en bois de taille moyenne et à deux étages et plus avec un toit à deux pans et un toit en tuile.
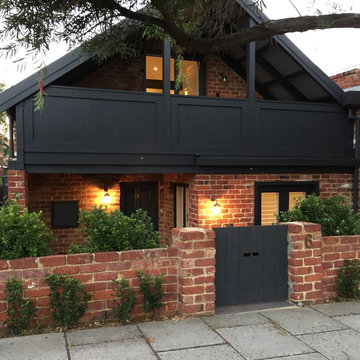
Updated facade
Exemple d'une petite façade de maison noire scandinave en panneau de béton fibré à un étage.
Exemple d'une petite façade de maison noire scandinave en panneau de béton fibré à un étage.
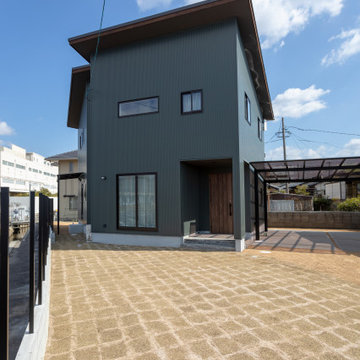
モスグリーンの外壁が目を引く外観。役物を黒でまとめ、全体的にまとまりのある見た目に仕上がりました。
Cette image montre une façade de maison nordique.
Cette image montre une façade de maison nordique.

片流れの屋根が印象的なシンプルなファサード。
外壁のグリーンと木製の玄関ドアがナチュラルなあたたかみを感じさせる。
シンプルな外観に合わせ、庇も出来るだけスッキリと見えるようデザインした。
Inspiration pour une façade de maison verte et métallique nordique en planches et couvre-joints de plain-pied et de taille moyenne avec un toit en appentis, un toit en métal et un toit gris.
Inspiration pour une façade de maison verte et métallique nordique en planches et couvre-joints de plain-pied et de taille moyenne avec un toit en appentis, un toit en métal et un toit gris.
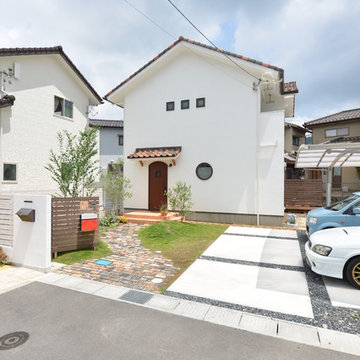
丸い窓とアールの玄関ドア、かわいらしい外観のこの家は、外壁のすべての材料が水蒸気を通し湿気をためることのない、呼吸する家です。無垢材、スペイン漆喰、セルロースファイバーなど、自然素材をふんだんに使用し、かつ、外断熱+内断熱をあわせた工法で高断熱を実現したこの家は、電化製品に頼らなくても夏涼しく、冬は暖かい、究極の健康住宅です。サイディング、集成材、合板、グラスウール、ビニールクロスなどの長持ちせず体に良くない化学物質を放出する材料を一切使用しない、0宣言の家。全国5497件の0宣言の家に住む人の家と体を調査した結果、この家に住むと健康になることが証明されています。

This is a ADU ( Accessory Dwelling Unit) that we did in Encinitas, Ca. This is a 2 story 399 sq. ft. build. This unit has a full kitchen, laundry, bedroom, bathroom, living area, spiral stair case, and outdoor shower. It was a fun build!!
Idées déco de façades de maisons scandinaves
3

