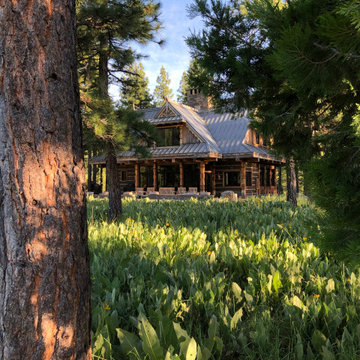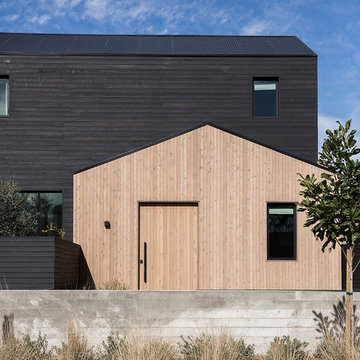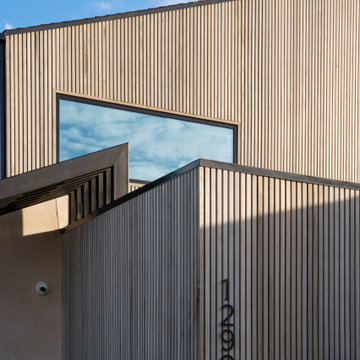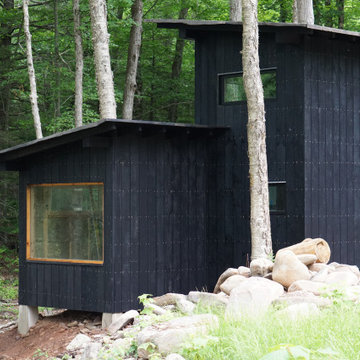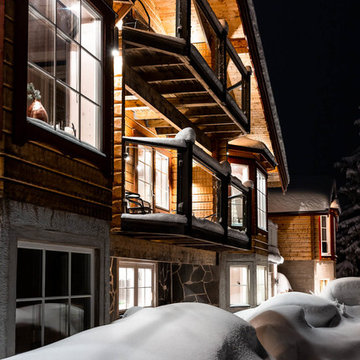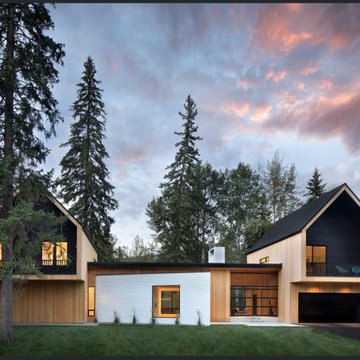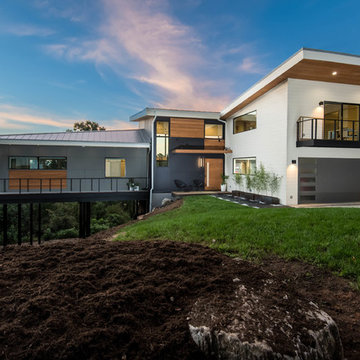Idées déco de façades de maisons scandinaves noires
Trier par :
Budget
Trier par:Populaires du jour
1 - 20 sur 1 110 photos

Cette image montre une petite façade de maison noire nordique en bois de plain-pied avec un toit à deux pans et un toit en shingle.

Idées déco pour une petite façade de maison noire scandinave en bois à un étage avec un toit à deux pans et un toit en métal.
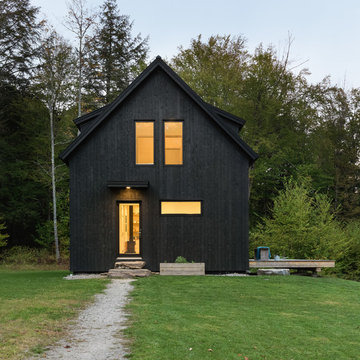
Architect: Elizabeth Herrmann
Photos: Susan Teare
This 1100 sf 3-bedroom cottage in the Mad River valley was designed by architect Elizabeth Herrmann for a family of four who dreamed of downsizing and reducing energy consumption. Sited on an east-facing slope with view over the Mad River, the little black house features a standing seam roof, triple-glazed windows from Alpen, and a high-performing insulation package. A small Morso woodstove provides heat in the winter. A single Mitsubishi heat pump provides cooling in the summer and backup heat in the winter. Water is heat by an electric heat pump water heater.

We took a tired 1960s house and transformed it into modern family home. We extended to the back to add a new open plan kitchen & dining area with 3m high sliding doors and to the front to gain a master bedroom, en suite and playroom. We completely overhauled the power and lighting, increased the water flow and added underfloor heating throughout the entire house.
The elegant simplicity of nordic design informed our use of a stripped back internal palette of white, wood and grey to create a continuous harmony throughout the house. We installed oak parquet floors, bespoke douglas fir cabinetry and southern yellow pine surrounds to the high performance windows.
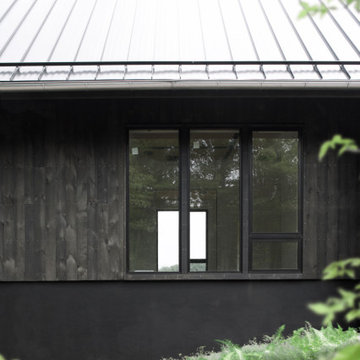
Designed in conjunction with Formwork, a firm in Charlottesville, VA. This home was built in West Virginia, nestled among the forest. Simple, clean design with strong integration with nature.
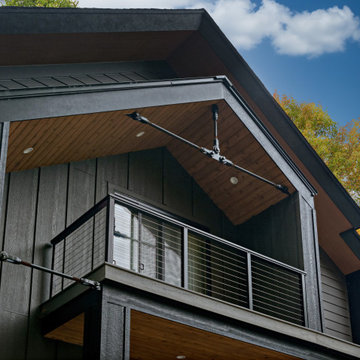
Exemple d'une très grande façade de maison grise scandinave à un étage avec un revêtement mixte, un toit à deux pans, un toit mixte et un toit noir.
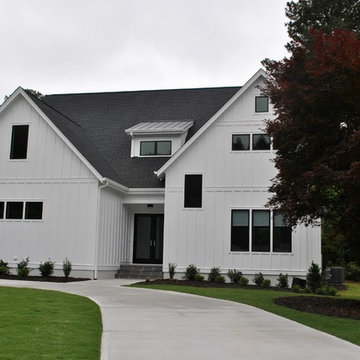
Cette image montre une façade de maison blanche nordique en bois de taille moyenne et à un étage avec un toit à deux pans.
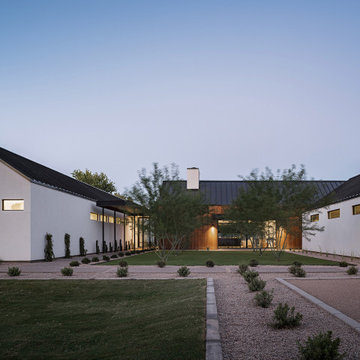
Cette photo montre une grande façade de maison blanche scandinave en bois de plain-pied avec un toit à deux pans, un toit en métal et un toit noir.
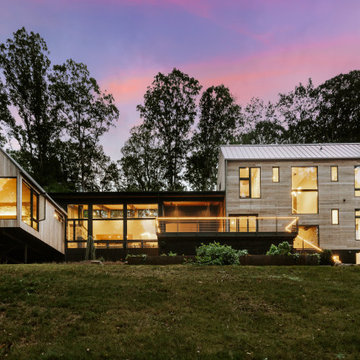
Cette photo montre une façade de maison scandinave avec un toit en métal et un toit gris.

The project’s goal is to introduce more affordable contemporary homes for Triangle Area housing. This 1,800 SF modern ranch-style residence takes its shape from the archetypal gable form and helps to integrate itself into the neighborhood. Although the house presents a modern intervention, the project’s scale and proportional parameters integrate into its context.
Natural light and ventilation are passive goals for the project. A strong indoor-outdoor connection was sought by establishing views toward the wooded landscape and having a deck structure weave into the public area. North Carolina’s natural textures are represented in the simple black and tan palette of the facade.
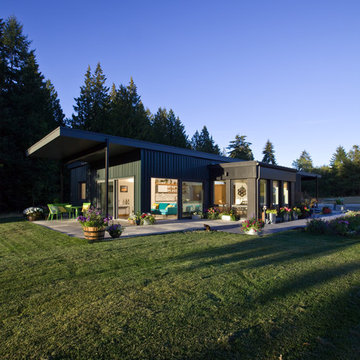
©2016 Ramsay Photography
www.ramsayphotography.com
Design:
artisansgroup.com
Inspiration pour une façade de maison nordique.
Inspiration pour une façade de maison nordique.

Single Story ranch house with stucco and wood siding painted black. Board formed concrete planters and concrete steps
Cette image montre une façade de maison noire nordique en stuc et bardage à clin de taille moyenne et de plain-pied avec un toit à deux pans, un toit en shingle et un toit noir.
Cette image montre une façade de maison noire nordique en stuc et bardage à clin de taille moyenne et de plain-pied avec un toit à deux pans, un toit en shingle et un toit noir.
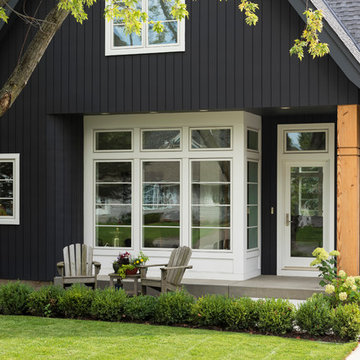
Spacecrafting Photography
Idée de décoration pour une façade de maison noire nordique en panneau de béton fibré de taille moyenne et à un étage avec un toit à deux pans.
Idée de décoration pour une façade de maison noire nordique en panneau de béton fibré de taille moyenne et à un étage avec un toit à deux pans.
Idées déco de façades de maisons scandinaves noires
1
