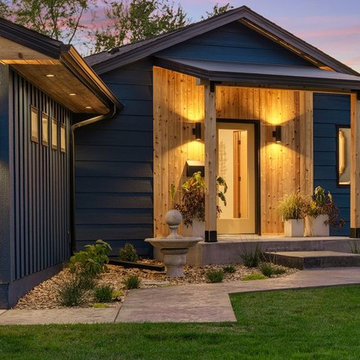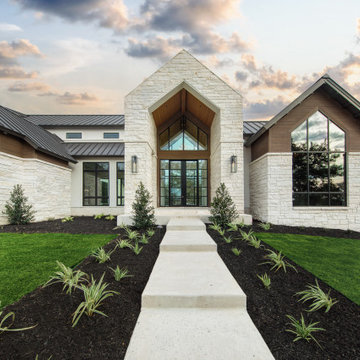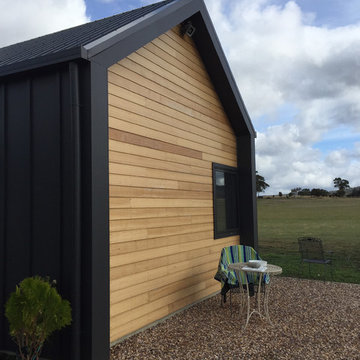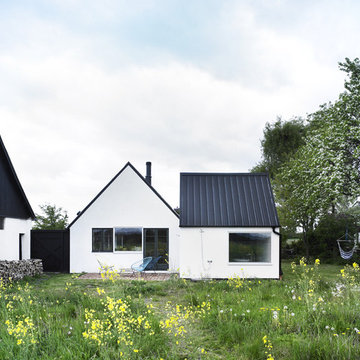Idées déco de façades de maisons scandinaves
Trier par :
Budget
Trier par:Populaires du jour
121 - 140 sur 11 314 photos
1 sur 2
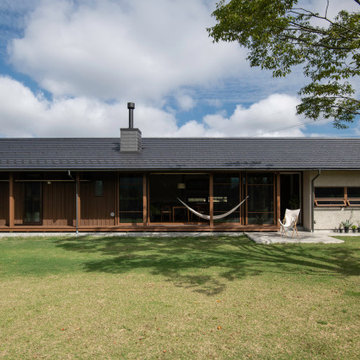
Idée de décoration pour une façade de maison nordique de plain-pied avec un toit à deux pans et un toit en tuile.
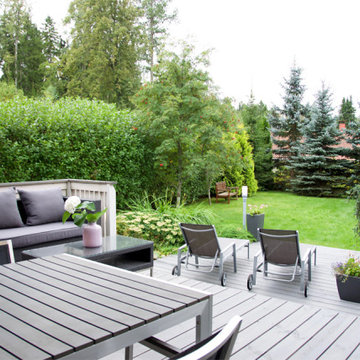
Residential project, Helsinki, wood house. idadesignoy, idadesignwork, interior, interior design, home design, wood house interior, sisustus, sisustussuunnittelu, tilasuunnittelu, kotisuunnittelu, puutalo

Lauren Smyth designs over 80 spec homes a year for Alturas Homes! Last year, the time came to design a home for herself. Having trusted Kentwood for many years in Alturas Homes builder communities, Lauren knew that Brushed Oak Whisker from the Plateau Collection was the floor for her!
She calls the look of her home ‘Ski Mod Minimalist’. Clean lines and a modern aesthetic characterizes Lauren's design style, while channeling the wild of the mountains and the rivers surrounding her hometown of Boise.
Trouvez le bon professionnel près de chez vous

Inspired by the traditional Scandinavian architectural vernacular, we adopted various design elements and further expressed them with a robust materiality palette in a more contemporary manner.
– DGK Architects
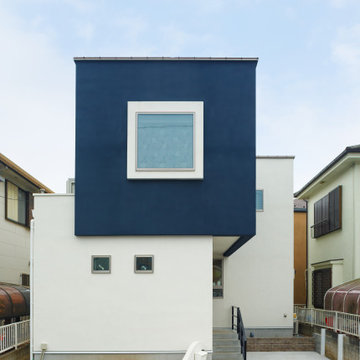
キューブを組み合わせた立体的なモダンテイストの外観。スクエアの窓は、まるで絵画を飾り付けたようです。2階の外壁をネイビー、1階を白壁にすることで浮遊感を持たせたデザインです。
Cette photo montre une petite façade de maison blanche scandinave à un étage avec un toit plat et un toit en métal.
Cette photo montre une petite façade de maison blanche scandinave à un étage avec un toit plat et un toit en métal.
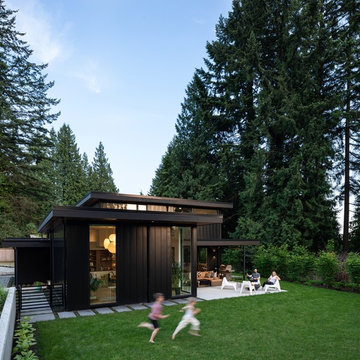
Exemple d'une façade de maison noire et métallique scandinave avec un toit en appentis.
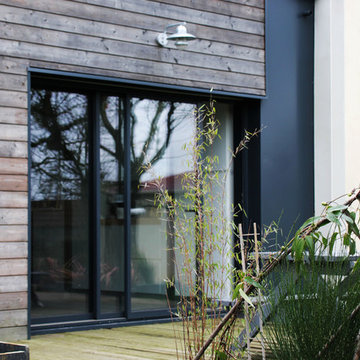
Après la réalisation d'une extension pour créer une nouvelle cuisine, le projet à consister à créer une élément sur mesure pour cacher la TV ranger les éléments hi-fi multimédia et habiller un insert de cheminée. Le projet est en chêne brun massif, MDF laqué mat, tôle perforée trèfle, acier plier noirci.
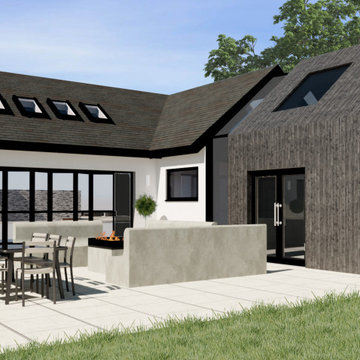
Full bungalow refurb with permitted development rear extension pitched to match the falls of the existing roof. Using charred timber cladding with a fully glazed link. The design breaks the tradition of a flat roof infill extension - instead opting to increase the L shape of the building - to create an external courtyard for social occasions and entertaining.

Another new design completed in Pascoe Vale South by our team.
Creating this home is an exciting experience, where we blend the design with its existing fantastic site context, every angle from forest view is just breathtaking.
Our Architecture design for this home puts emphasis on a modern Barn house, where we create a long rectangular form with a cantilevered balcony on 3rd Storey.
Overall, the modern architecture form & material juxtaposed with the natural landscape, bringing the best living experience for our lovely client.
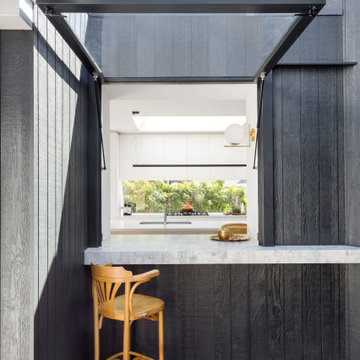
Servery Window
Aménagement d'une façade de maison noire scandinave en bois de taille moyenne et de plain-pied avec un toit à deux pans et un toit en métal.
Aménagement d'une façade de maison noire scandinave en bois de taille moyenne et de plain-pied avec un toit à deux pans et un toit en métal.

The project’s goal is to introduce more affordable contemporary homes for Triangle Area housing. This 1,800 SF modern ranch-style residence takes its shape from the archetypal gable form and helps to integrate itself into the neighborhood. Although the house presents a modern intervention, the project’s scale and proportional parameters integrate into its context.
Natural light and ventilation are passive goals for the project. A strong indoor-outdoor connection was sought by establishing views toward the wooded landscape and having a deck structure weave into the public area. North Carolina’s natural textures are represented in the simple black and tan palette of the facade.
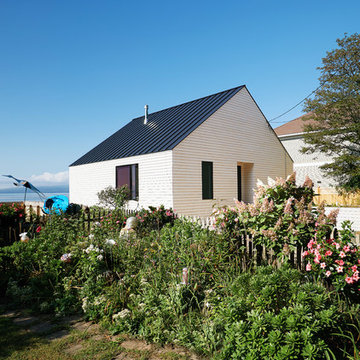
Réalisation d'une petite façade de maison blanche nordique en bois de plain-pied avec un toit à deux pans et un toit en métal.
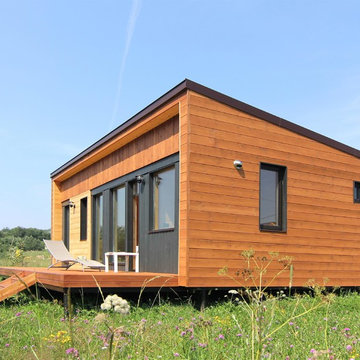
фото
Idée de décoration pour une petite façade de maison marron nordique en bois de plain-pied avec un toit en appentis et un toit en métal.
Idée de décoration pour une petite façade de maison marron nordique en bois de plain-pied avec un toit en appentis et un toit en métal.
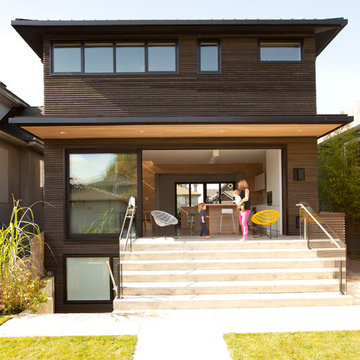
Janis Nicolay
Inspiration pour une façade de maison marron nordique en bois à un étage avec un toit plat.
Inspiration pour une façade de maison marron nordique en bois à un étage avec un toit plat.
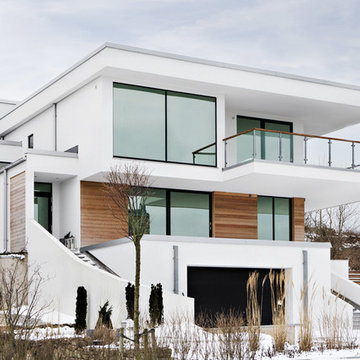
Idées déco pour une façade de maison blanche scandinave en béton à deux étages et plus et de taille moyenne avec un toit plat.
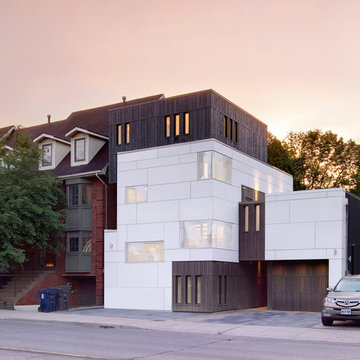
Aménagement d'une grande façade de maison blanche scandinave en panneau de béton fibré à deux étages et plus.
Idées déco de façades de maisons scandinaves
7
