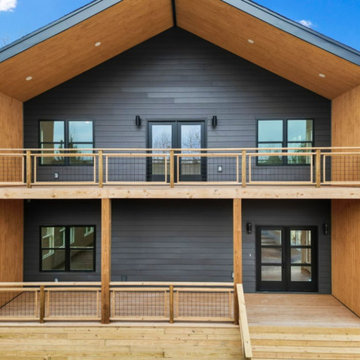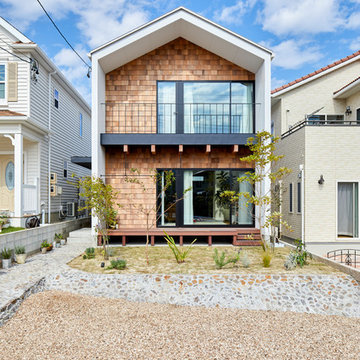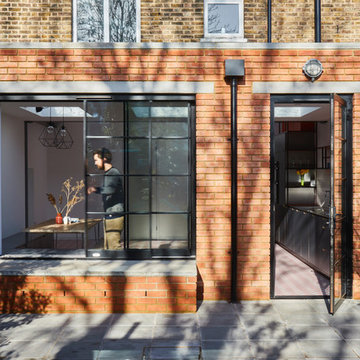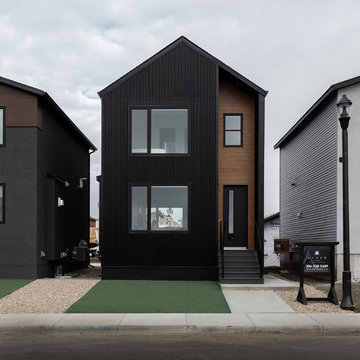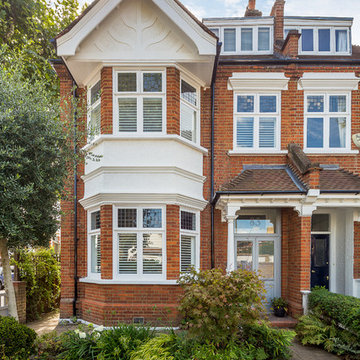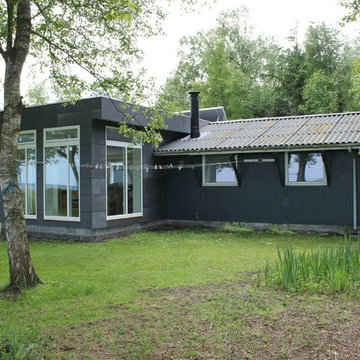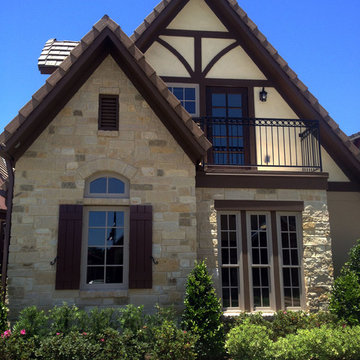Idées déco de façades de maisons scandinaves
Trier par :
Budget
Trier par:Populaires du jour
61 - 80 sur 11 307 photos
1 sur 2
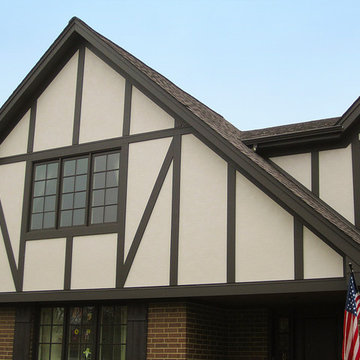
Siding & Windows Group completed this Glenview, IL Traditional Tudor Style Home in HardiePanel Vertical Siding in ColorPlus Technology Color Cobble Stone with Dark Brown Custom ColorPlus Technology Color HardieTrim.
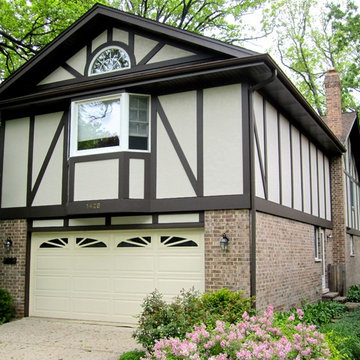
This Wilmette, IL Tudor Style Home was remodeled by Siding & Windows Group with James HardiePanel Stucco Siding in Custom ColorPlus Technology Color and HardieTrim Boards in ColorPlus Technology Color Timber Bark. Also replaced Windows with Marvin Windows.
Trouvez le bon professionnel près de chez vous
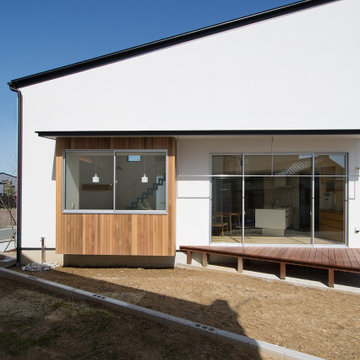
建物南側の外観。レッドシダーの羽目板で仕上げた出窓部分。敷地形状に沿って三角に組まれたウッドデッキの上にはステンレスで製作したオリジナルの物干し金物を設置しました。ウッドデッキは腰かけて庭を眺めることもできますが、内部の床を延長することにより内部空間を広く見せる効果もあります。
Exemple d'une façade de maison blanche scandinave en planches et couvre-joints de taille moyenne et à un étage avec un revêtement mixte, un toit en appentis, un toit en métal et un toit noir.
Exemple d'une façade de maison blanche scandinave en planches et couvre-joints de taille moyenne et à un étage avec un revêtement mixte, un toit en appentis, un toit en métal et un toit noir.

Front of Building
Inspiration pour une façade de maison de ville marron nordique de taille moyenne et à deux étages et plus avec un revêtement mixte, un toit à deux pans, un toit en métal et un toit noir.
Inspiration pour une façade de maison de ville marron nordique de taille moyenne et à deux étages et plus avec un revêtement mixte, un toit à deux pans, un toit en métal et un toit noir.
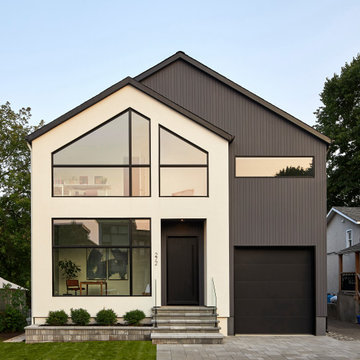
Idées déco pour une façade de maison grise scandinave en stuc à un étage avec un toit à deux pans, un toit en shingle et un toit noir.

Réalisation d'une façade de maison de ville beige nordique de taille moyenne et à un étage avec un revêtement mixte, un toit à deux pans, un toit en métal et un toit noir.
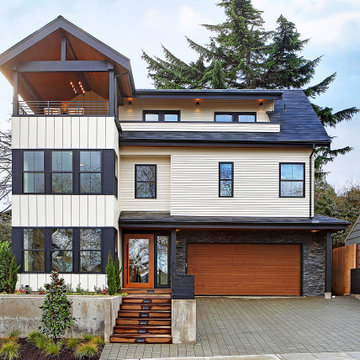
Idées déco pour une grande façade de maison blanche scandinave à deux étages et plus.
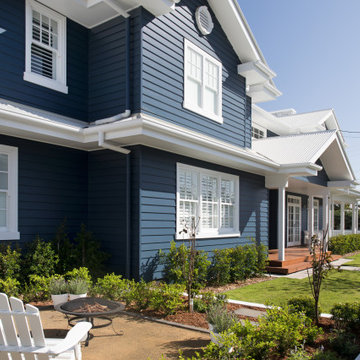
Inspiration pour une très grande façade de maison bleue nordique en panneau de béton fibré à un étage avec un toit à deux pans et un toit en métal.
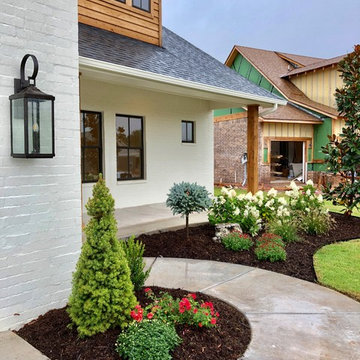
Idée de décoration pour une façade de maison blanche nordique en brique de taille moyenne et de plain-pied avec un toit à deux pans et un toit en shingle.

Cette image montre une petite façade de maison noire nordique en bois de plain-pied avec un toit à deux pans et un toit en shingle.
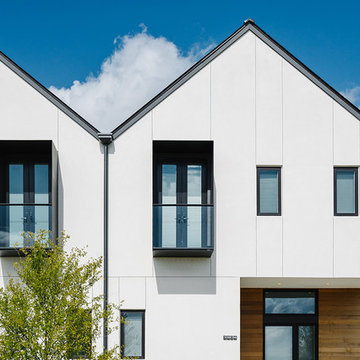
Completed in 2015, this project incorporates a Scandinavian vibe to enhance the modern architecture and farmhouse details. The vision was to create a balanced and consistent design to reflect clean lines and subtle rustic details, which creates a calm sanctuary. The whole home is not based on a design aesthetic, but rather how someone wants to feel in a space, specifically the feeling of being cozy, calm, and clean. This home is an interpretation of modern design without focusing on one specific genre; it boasts a midcentury master bedroom, stark and minimal bathrooms, an office that doubles as a music den, and modern open concept on the first floor. It’s the winner of the 2017 design award from the Austin Chapter of the American Institute of Architects and has been on the Tribeza Home Tour; in addition to being published in numerous magazines such as on the cover of Austin Home as well as Dwell Magazine, the cover of Seasonal Living Magazine, Tribeza, Rue Daily, HGTV, Hunker Home, and other international publications.
----
Featured on Dwell!
https://www.dwell.com/article/sustainability-is-the-centerpiece-of-this-new-austin-development-071e1a55
---
Project designed by the Atomic Ranch featured modern designers at Breathe Design Studio. From their Austin design studio, they serve an eclectic and accomplished nationwide clientele including in Palm Springs, LA, and the San Francisco Bay Area.
For more about Breathe Design Studio, see here: https://www.breathedesignstudio.com/
To learn more about this project, see here: https://www.breathedesignstudio.com/scandifarmhouse
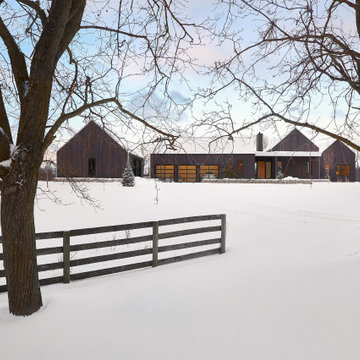
Inspiration pour une façade de maison nordique en bois avec un toit à deux pans et un toit en métal.
Idées déco de façades de maisons scandinaves
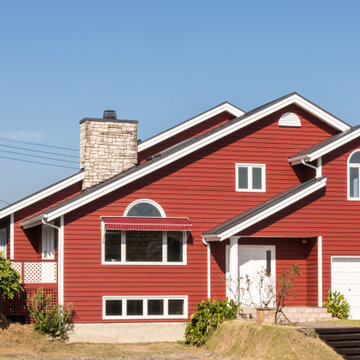
Inspiration pour une grande façade de maison rouge nordique en bois à un étage avec un toit à deux pans et un toit en tuile.
4
