Idées déco de façades de maisons scandinaves
Trier par :
Budget
Trier par:Populaires du jour
1 - 20 sur 134 photos
1 sur 3

I built this on my property for my aging father who has some health issues. Handicap accessibility was a factor in design. His dream has always been to try retire to a cabin in the woods. This is what he got.
It is a 1 bedroom, 1 bath with a great room. It is 600 sqft of AC space. The footprint is 40' x 26' overall.
The site was the former home of our pig pen. I only had to take 1 tree to make this work and I planted 3 in its place. The axis is set from root ball to root ball. The rear center is aligned with mean sunset and is visible across a wetland.
The goal was to make the home feel like it was floating in the palms. The geometry had to simple and I didn't want it feeling heavy on the land so I cantilevered the structure beyond exposed foundation walls. My barn is nearby and it features old 1950's "S" corrugated metal panel walls. I used the same panel profile for my siding. I ran it vertical to match the barn, but also to balance the length of the structure and stretch the high point into the canopy, visually. The wood is all Southern Yellow Pine. This material came from clearing at the Babcock Ranch Development site. I ran it through the structure, end to end and horizontally, to create a seamless feel and to stretch the space. It worked. It feels MUCH bigger than it is.
I milled the material to specific sizes in specific areas to create precise alignments. Floor starters align with base. Wall tops adjoin ceiling starters to create the illusion of a seamless board. All light fixtures, HVAC supports, cabinets, switches, outlets, are set specifically to wood joints. The front and rear porch wood has three different milling profiles so the hypotenuse on the ceilings, align with the walls, and yield an aligned deck board below. Yes, I over did it. It is spectacular in its detailing. That's the benefit of small spaces.
Concrete counters and IKEA cabinets round out the conversation.
For those who cannot live tiny, I offer the Tiny-ish House.
Photos by Ryan Gamma
Staging by iStage Homes
Design Assistance Jimmy Thornton

片流れの屋根が印象的なシンプルなファサード。
外壁のグリーンと木製の玄関ドアがナチュラルなあたたかみを感じさせる。
シンプルな外観に合わせ、庇も出来るだけスッキリと見えるようデザインした。
Inspiration pour une façade de maison verte et métallique nordique en planches et couvre-joints de plain-pied et de taille moyenne avec un toit en appentis, un toit en métal et un toit gris.
Inspiration pour une façade de maison verte et métallique nordique en planches et couvre-joints de plain-pied et de taille moyenne avec un toit en appentis, un toit en métal et un toit gris.
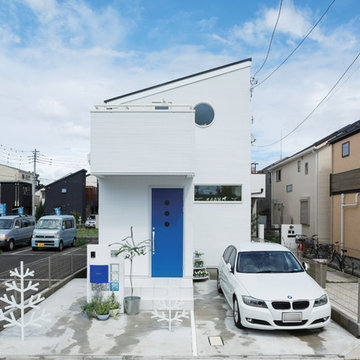
シャープな印象を与える特徴的な片流れ屋根のフォルム。通りに面する窓の数は減らしたり、小さくしたりすることで、プライバシーに配慮しています。
Inspiration pour une façade de maison blanche nordique de taille moyenne et à un étage avec un revêtement mixte, un toit en appentis et un toit en métal.
Inspiration pour une façade de maison blanche nordique de taille moyenne et à un étage avec un revêtement mixte, un toit en appentis et un toit en métal.

Aménagement d'une petite façade de maison blanche scandinave en panneau de béton fibré et planches et couvre-joints à un étage avec un toit à deux pans, un toit en shingle et un toit noir.
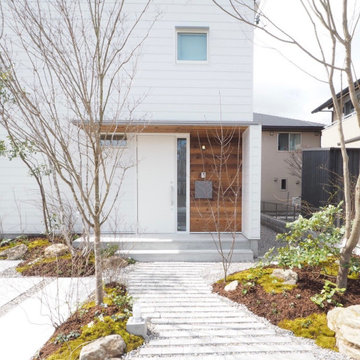
「家の顔」といえる玄関までのアプローチ。四季折々の表情を見せてくれるので、毎日家に帰るのがもっと楽しみになります。
Idée de décoration pour une façade de maison blanche nordique de taille moyenne et à un étage avec un revêtement mixte, un toit à deux pans, un toit en métal et un toit gris.
Idée de décoration pour une façade de maison blanche nordique de taille moyenne et à un étage avec un revêtement mixte, un toit à deux pans, un toit en métal et un toit gris.
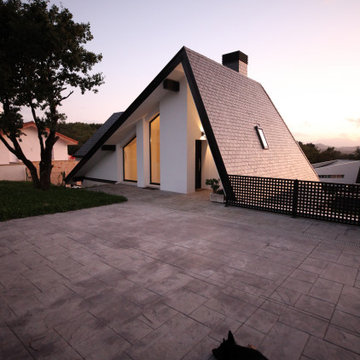
Inspiration pour une façade de maison blanche nordique de taille moyenne et à un étage avec un revêtement mixte et un toit à croupette.
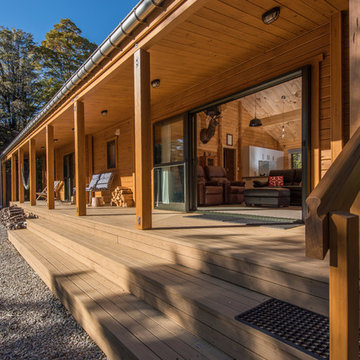
Cette photo montre une façade de maison scandinave en bois de taille moyenne et de plain-pied avec un toit à deux pans.
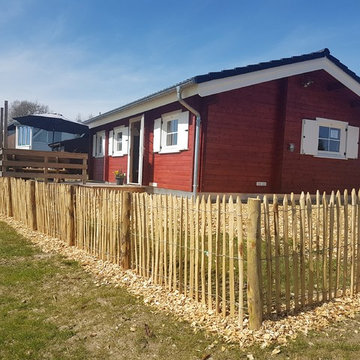
Aussenansicht Musterhaus im Ferienhausgebiet Schnipperinger Mühle
Cette photo montre une très grande façade de maison scandinave en bois de plain-pied avec un toit à deux pans et un toit en tuile.
Cette photo montre une très grande façade de maison scandinave en bois de plain-pied avec un toit à deux pans et un toit en tuile.
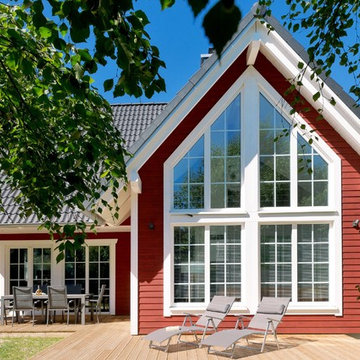
Die Holzterrasse erweitert Wohn- und Esszimmer...
Réalisation d'une petite façade de maison rouge nordique en bois de plain-pied avec un toit à deux pans et un toit en tuile.
Réalisation d'une petite façade de maison rouge nordique en bois de plain-pied avec un toit à deux pans et un toit en tuile.
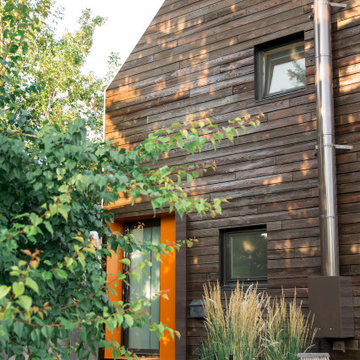
A small, but highly efficient form evokes sympathies of contemporary Scandinavian architecture, while the naturally finished timber exterior contextualizes the home in its Western Canadian setting. Designed to be as ecologically focused and forward as possible, the home employs deep recesses for summer shading, but large windows for winter passive heating. A recessed balcony off the master bedroom provides private exterior amenity, and a fully edible landscape strategy provides an ecologically minded approach to landscape.
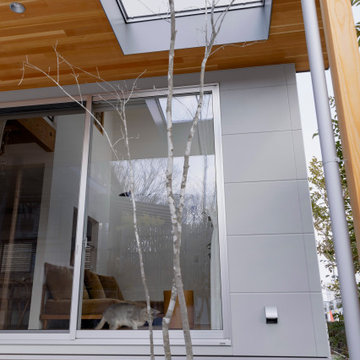
Aménagement d'une petite façade de maison grise scandinave en panneau de béton fibré et bardage à clin à un étage avec un toit en appentis, un toit en métal et un toit gris.
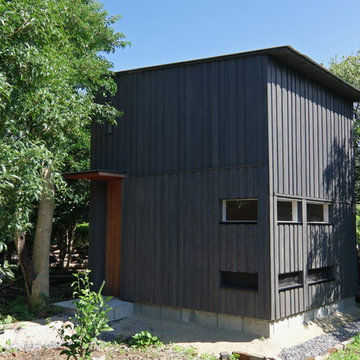
Réalisation d'une petite façade de maison grise nordique en bois de plain-pied avec un toit en appentis et un toit en métal.
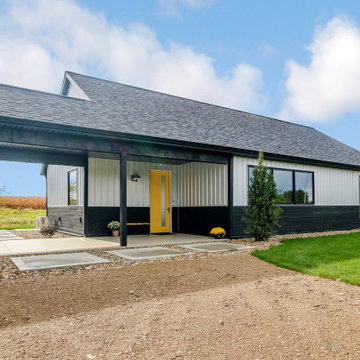
Idées déco pour une petite façade de maison grise scandinave de plain-pied avec un revêtement mixte, un toit à deux pans et un toit en shingle.
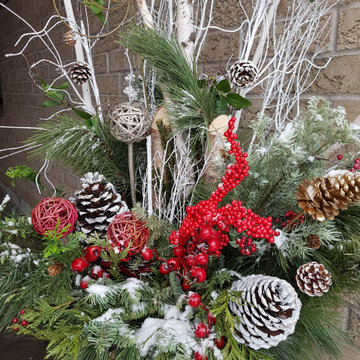
Cheerful modern-looking planter with a mixed planting - birch tree branches, thick and thin, mixed evergreens, red berries and assorted pine cones. (The snow is real - this is Canada!)
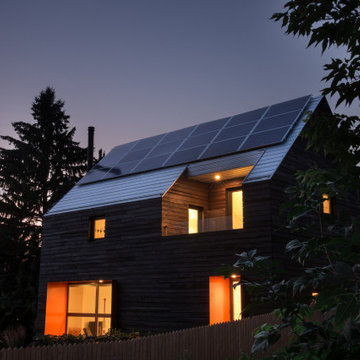
To the south, east, and west, Shou Sugi Ban timber faces the both the house and garage. To the north face and to the roofplanes, galvanized metal sheet provides for economical but durable protection.
The garage form mimics the house form, two small pitched-roof forms.
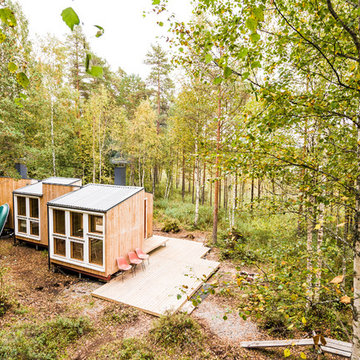
Andre Boettcher
Idée de décoration pour une petite façade de maison nordique en bois de plain-pied avec un toit en appentis et un toit en métal.
Idée de décoration pour une petite façade de maison nordique en bois de plain-pied avec un toit en appentis et un toit en métal.
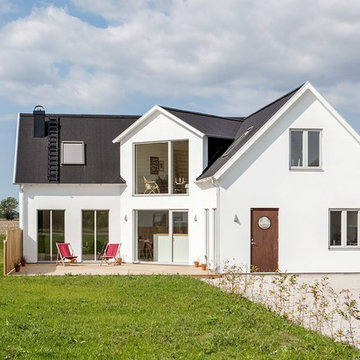
Exemple d'une façade de maison blanche scandinave en pierre à un étage avec un toit à deux pans.
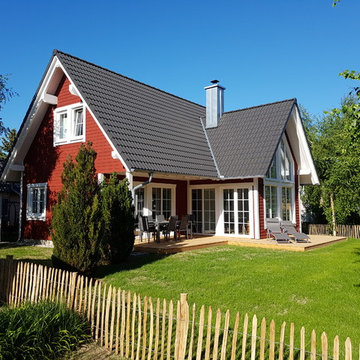
Ferienhaus "Björkö" ist ein ökologisch gebautes Schwedenhaus.
Exemple d'une petite façade de maison rouge scandinave en bois de plain-pied avec un toit à deux pans et un toit en tuile.
Exemple d'une petite façade de maison rouge scandinave en bois de plain-pied avec un toit à deux pans et un toit en tuile.
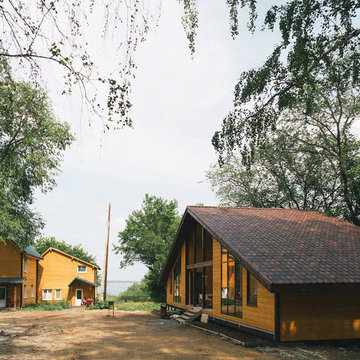
Гостевой дом на берегу озера Калды в Челябинской области построен с панорамными окнами выходящим на озеро. Светлое пространство гостиной переменной высоты доходит прямо до крыши. Высота гостиной более 4м. На двусветной общей террасе планируется устройство сетки-гамака.
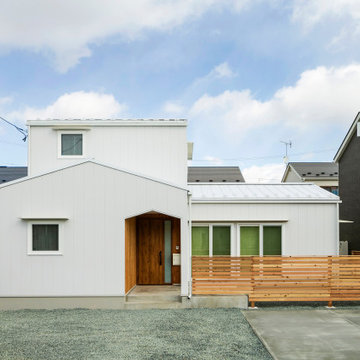
可愛らしい三角屋根が特徴的な外観。白いガルバリウムにレッドシダーの木製外壁や木製フェンスの相性が◎
Réalisation d'une façade de maison métallique et blanche nordique de taille moyenne et à un étage avec un toit à deux pans, un toit en métal et un toit blanc.
Réalisation d'une façade de maison métallique et blanche nordique de taille moyenne et à un étage avec un toit à deux pans, un toit en métal et un toit blanc.
Idées déco de façades de maisons scandinaves
1