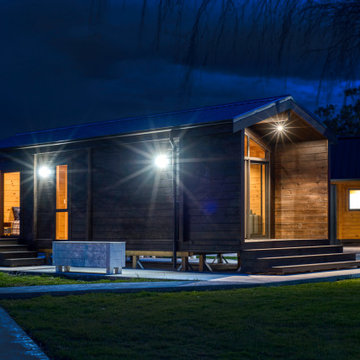Idées déco de façades de maisons scandinaves
Trier par :
Budget
Trier par:Populaires du jour
101 - 120 sur 594 photos
1 sur 3
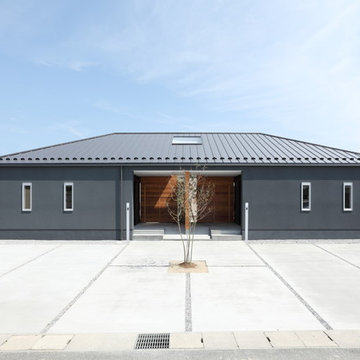
Réalisation d'une grande façade de maison grise nordique en béton de plain-pied avec un toit à quatre pans, un toit en métal et boîte aux lettres.
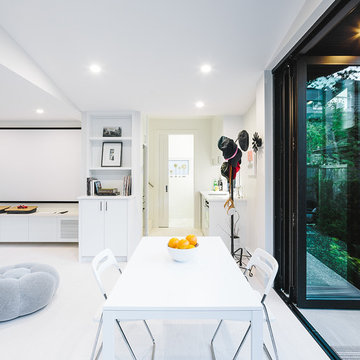
Project Overview:
This project was a new construction laneway house designed by Alex Glegg and built by Eyco Building Group in Vancouver, British Columbia. It uses our Gendai cladding that shows off beautiful wood grain with a blackened look that creates a stunning contrast against their homes trim and its lighter interior. Photos courtesy of Christopher Rollett.
Product: Gendai 1×6 select grade shiplap
Prefinish: Black
Application: Residential – Exterior
SF: 1200SF
Designer: Alex Glegg
Builder: Eyco Building Group
Date: August 2017
Location: Vancouver, BC
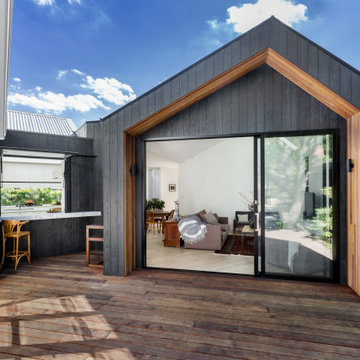
Servery Window
Idée de décoration pour une façade de maison noire nordique en bois de taille moyenne et de plain-pied avec un toit à deux pans et un toit en métal.
Idée de décoration pour une façade de maison noire nordique en bois de taille moyenne et de plain-pied avec un toit à deux pans et un toit en métal.
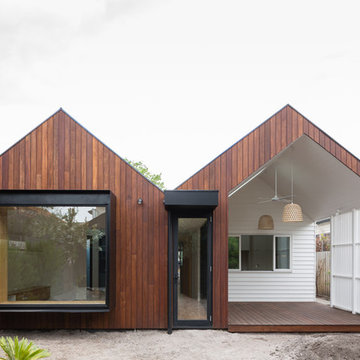
Greg Elms
Exemple d'une façade de maison marron scandinave en bois de taille moyenne et de plain-pied avec un toit à deux pans et un toit en métal.
Exemple d'une façade de maison marron scandinave en bois de taille moyenne et de plain-pied avec un toit à deux pans et un toit en métal.
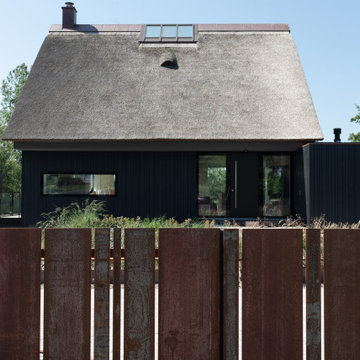
Haus mit Reetdach und Metallzaun
Cette photo montre une petite façade de maison noire scandinave en bois de plain-pied avec un toit à deux pans et un toit gris.
Cette photo montre une petite façade de maison noire scandinave en bois de plain-pied avec un toit à deux pans et un toit gris.
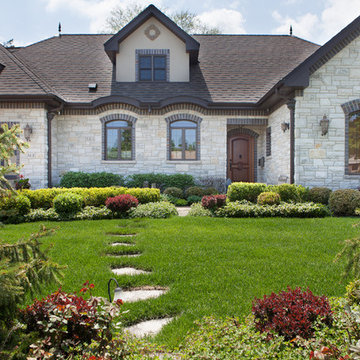
1,500 s.f. addition entails reconfiguring the first floor to accommodate a larger open kitchen plan, additional garage space, and an additional hall bath and changing the existing hall bath to additional space for the existing master bath. The northwest bedroom was converted to a walk in closet for the master suite. For the open plan to work the basement stair had to be relocated and an addition of a stair to the new second floor which accesses 2 additional bedrooms and a hall bath. The great room was upgraded with a vaulted ceiling and a masonry fireplace which contained an extra flue for an exterior fireplace from the rear patio.
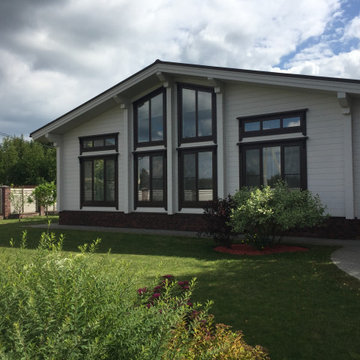
Réalisation d'une façade de maison blanche nordique de taille moyenne et de plain-pied avec un toit à deux pans, un toit en tuile et un toit marron.
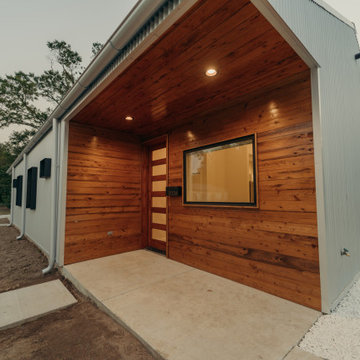
Entry of the "Primordial House", a modern duplex by DVW
Idées déco pour une petite façade de maison mitoyenne grise scandinave en bois de plain-pied avec un toit à deux pans, un toit en métal et un toit gris.
Idées déco pour une petite façade de maison mitoyenne grise scandinave en bois de plain-pied avec un toit à deux pans, un toit en métal et un toit gris.
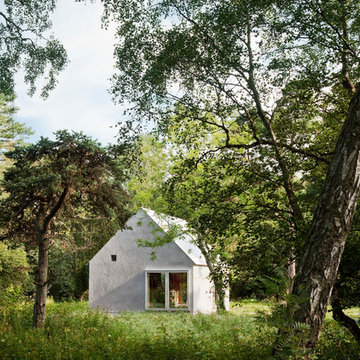
Idée de décoration pour une petite façade de maison grise nordique en béton à un étage avec un toit à deux pans.
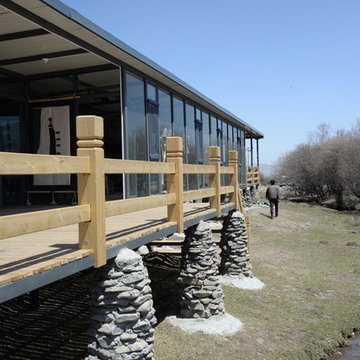
Modern steel framing allows for large windows and fast construction in any climate. A lifted deck prevents hard freezes from deteriorating the wood surfaces and offers height for views. Photos by Norden Camp www.NordenTravel.com
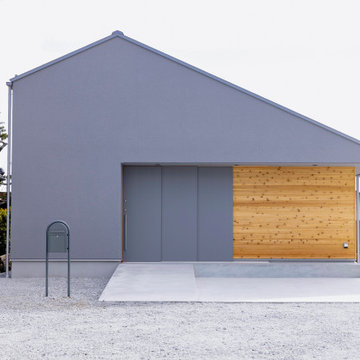
通り抜ける土間のある家
滋賀県野洲市の古くからの民家が立ち並ぶ敷地で530㎡の敷地にあった、古民家を解体し、住宅を新築する計画となりました。
南面、東面は、既存の民家が立ち並んでお、西側は、自己所有の空き地と、隣接して
同じく空き地があります。どちらの敷地も道路に接することのない敷地で今後、住宅を
建築する可能性は低い。このため、西面に開く家を計画することしました。
ご主人様は、バイクが趣味ということと、土間も希望されていました。そこで、
入り口である玄関から西面の空地に向けて住居空間を通り抜けるような開かれた
空間が作れないかと考えました。
この通り抜ける土間空間をコンセプト計画を行った。土間空間を中心に収納や居室部分
を配置していき、外と中を感じられる空間となってる。
広い敷地を生かし、平屋の住宅の計画となっていて東面から吹き抜けを通し、光を取り入れる計画となっている。西面は、大きく軒を出し、西日の対策と外部と内部を繋げる軒下空間
としています。
建物の奥へ行くほどプライベート空間が保たれる計画としています。
北側の玄関から西側のオープン敷地へと通り抜ける土間は、そこに訪れる人が自然と
オープンな敷地へと誘うような計画となっています。土間を中心に開かれた空間は、
外との繋がりを感じることができ豊かな気持ちになれる建物となりました。
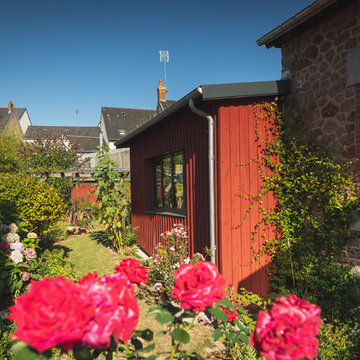
Inspiration pour une façade de maison de ville rouge nordique en bois de taille moyenne et de plain-pied avec un toit en métal.
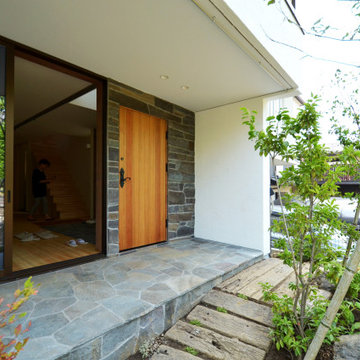
鉄平石を使ったポーチと無垢板を使った玄関ドア
Exemple d'une façade de maison blanche scandinave en stuc de taille moyenne et à un étage avec un toit en appentis, un toit en métal et un toit marron.
Exemple d'une façade de maison blanche scandinave en stuc de taille moyenne et à un étage avec un toit en appentis, un toit en métal et un toit marron.
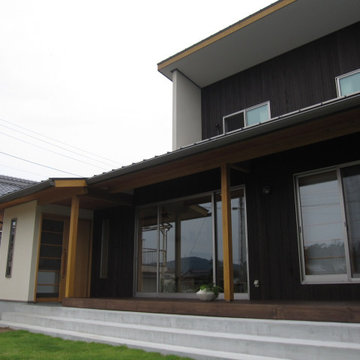
Idée de décoration pour une façade de maison noire nordique en bois de taille moyenne et à un étage avec un toit en appentis et un toit en métal.
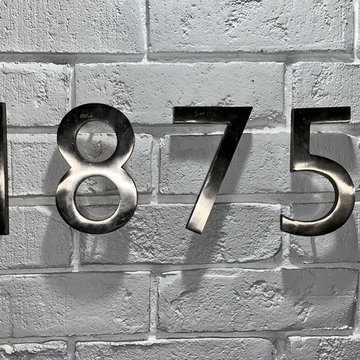
simple floating stainless steel numbers over fresh white brick looks classy and has fantastic contrast
Exemple d'une petite façade de maison blanche scandinave en brique à un étage avec un toit à deux pans et un toit en shingle.
Exemple d'une petite façade de maison blanche scandinave en brique à un étage avec un toit à deux pans et un toit en shingle.
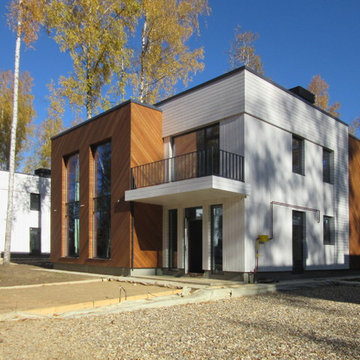
Клубный поселок находится в 20 км от Москвы. в поселке применены 2 типа дома + зеркальные версии.
домов 280-300 кв м
Inspiration pour une façade de maison multicolore nordique en bois de taille moyenne et à un étage avec un toit plat et un toit mixte.
Inspiration pour une façade de maison multicolore nordique en bois de taille moyenne et à un étage avec un toit plat et un toit mixte.
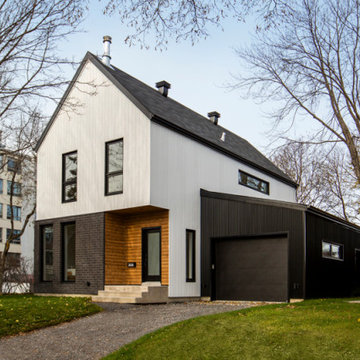
C'est le retour en force de la maison blanche. La résidence Gilbert Poulin a tout de celle-ci: des lignes minimaliste, un décor très épuré et bien sûr l’omniprésence du blanc rappelle le style scandinave.
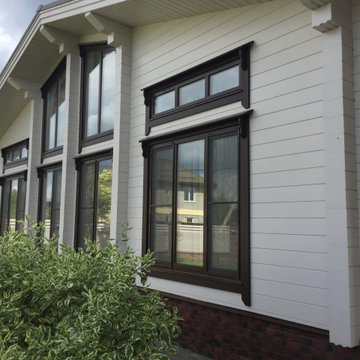
Cette image montre une façade de maison blanche nordique de taille moyenne et de plain-pied avec un toit à deux pans, un toit en tuile et un toit marron.
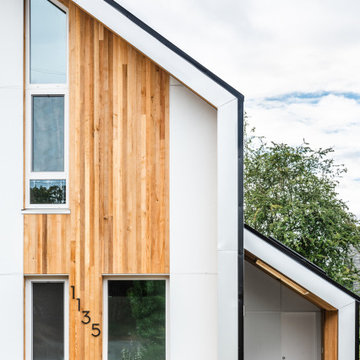
A simple iconic design that both meets Passive House requirements and provides a visually striking home for a young family. This house is an example of design and sustainability on a smaller scale.
The connection with the outdoor space is central to the design and integrated into the substantial wraparound structure that extends from the front to the back. The extensions provide shelter and invites flow into the backyard.
Emphasis is on the family spaces within the home. The combined kitchen, living and dining area is a welcoming space featuring cathedral ceilings and an abundance of light.
Idées déco de façades de maisons scandinaves
6
