Idées déco de façades de maisons scandinaves
Trier par :
Budget
Trier par:Populaires du jour
121 - 140 sur 594 photos
1 sur 3
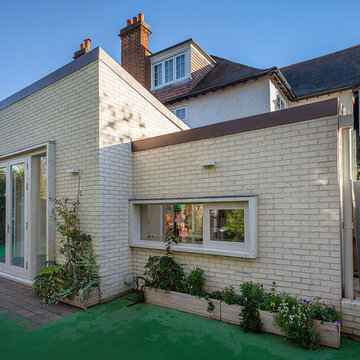
The corner site, at the junction of St. Matthews Avenue and Chamberlain Way and delimited by a garden with mature trees, is located in a tranquil and leafy area of Surbiton in Surrey.
Located in the north-east cusp of the site, the large two-storey Victorian suburban villa is a large family home combined with business premises, whereby part of the Ground Floor is used as Nursery. The property has been extended by FPA to improve the internal layout and provide additional floor space for a dedicated kitchen and a large Living Room with multifunctional quality.
FPA has developed a proposal for a side extension to replace a derelict garage, conceived as a subordinate addition to the host property. It is made up of two separate volumes facing Chamberlain Way: the smaller one accommodates the kitchen and the primary one the large Living Room.
The two volumes - rectangular in plan and both with a mono pitch roof - are set back from one another and are rotated so that their roofs slope in opposite directions, allowing the primary space to have the highest ceiling facing the outside.
The architectural language adopted draws inspiration from Froebel’s gifts and wood blocs. A would-be architect who pursued education as a profession instead, Friedrich Froebel believed that playing with blocks gives fundamental expression to a child’s soul, with blocks symbolizing the actual building blocks of the universe.
Although predominantly screened by existing boundary treatments and mature vegetation, the new brick building initiates a dialogue with the buildings at the opposite end of St. Matthews Avenue that employ similar materials and roof design.
The interior is inspired by Scandinavian design and aesthetic. Muted colours, bleached exposed timbers and birch plywood contrast the dark floor and white walls.
Photo by Gianluca Maver
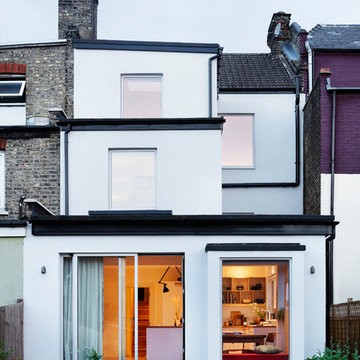
Rory Gardiner
Idée de décoration pour une grande façade de maison de ville blanche nordique en stuc à deux étages et plus avec un toit plat et un toit mixte.
Idée de décoration pour une grande façade de maison de ville blanche nordique en stuc à deux étages et plus avec un toit plat et un toit mixte.
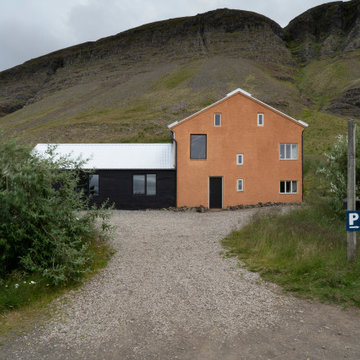
The Guesthouse Nýp at Skarðsströnd is situated on a former sheep farm overlooking the Breiðafjörður Nature Reserve in western Iceland. Originally constructed as a farmhouse in 1936, the building was deserted in the 1970s, slowly falling into disrepair before the new owners eventually began rebuilding in 2001. Since 2006, it has come to be known as a cultural hub of sorts, playing host to various exhibitions, lectures, courses and workshops.
The brief was to conceive a design that would make better use of the existing facilities, allowing for more multifunctional spaces for various cultural activities. This not only involved renovating the main house, but also rebuilding and enlarging the adjoining sheep-shed. Nýp’s first guests arrived in 2013 and where accommodated in two of the four bedrooms in the remodelled farmhouse. The reimagined sheep shed added a further three ensuite guestrooms with a separate entrance. This offers the owners greater flexibility, with the possibility of hosting larger events in the main house without disturbing guests. The new entrance hall and connection to the farmhouse has been given generous dimensions allowing it to double as an exhibition space.
The main house is divided vertically in two volumes with the original living quarters to the south and a barn for hay storage to the North. Bua inserted an additional floor into the barn to create a raised event space with a series of new openings capturing views to the mountains and the fjord. Driftwood, salvaged from a neighbouring beach, has been used as columns to support the new floor. Steel handrails, timber doors and beams have been salvaged from building sites in Reykjavik old town.
The ruins of concrete foundations have been repurposed to form a structured kitchen garden. A steel and polycarbonate structure has been bolted to the top of one concrete bay to create a tall greenhouse, also used by the client as an extra sitting room in the warmer months.
Staying true to Nýp’s ethos of sustainability and slow tourism, Studio Bua took a vernacular approach with a form based on local turf homes and a gradual renovation that focused on restoring and reinterpreting historical features while making full use of local labour, techniques and materials such as stone-turf retaining walls and tiles handmade from local clay.
Since the end of the 19th century, the combination of timber frame and corrugated metal cladding has been widespread throughout Iceland, replacing the traditional turf house. The prevailing wind comes down the valley from the north and east, and so it was decided to overclad the rear of the building and the new extension in corrugated aluzinc - one of the few materials proven to withstand the extreme weather.
In the 1930's concrete was the wonder material, even used as window frames in the case of Nýp farmhouse! The aggregate for the house is rather course with pebbles sourced from the beach below, giving it a special character. Where possible the original concrete walls have been retained and exposed, both internally and externally. The 'front' facades towards the access road and fjord have been repaired and given a thin silicate render (in the original colours) which allows the texture of the concrete to show through.
The project was developed and built in phases and on a modest budget. The site team was made up of local builders and craftsmen including the neighbouring farmer – who happened to own a cement truck. A specialist local mason restored the fragile concrete walls, none of which were reinforced.
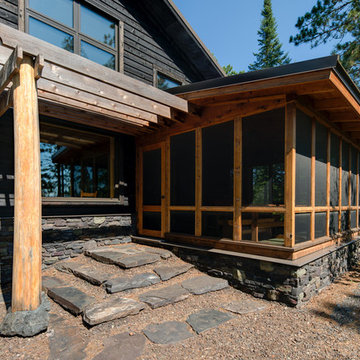
Mark Teskey Photography
Cette photo montre une façade de maison noire scandinave en bois de taille moyenne et à un étage avec un toit à deux pans.
Cette photo montre une façade de maison noire scandinave en bois de taille moyenne et à un étage avec un toit à deux pans.
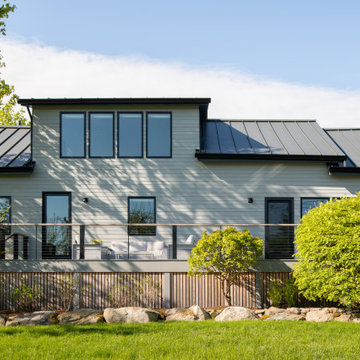
Exterior shot of a coastal cabin renovated and reskinned with Maibec siding and metal roof.
Idées déco pour une petite façade de maison grise scandinave en bois et bardage à clin à un étage avec un toit à deux pans, un toit en métal et un toit noir.
Idées déco pour une petite façade de maison grise scandinave en bois et bardage à clin à un étage avec un toit à deux pans, un toit en métal et un toit noir.
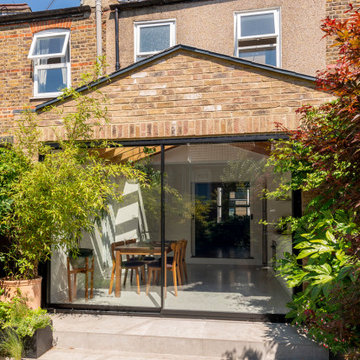
Réalisation d'une petite façade de maison de ville nordique en brique de plain-pied avec un toit à deux pans et un toit en tuile.
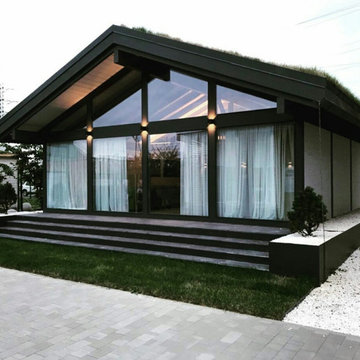
One 62
Общая площадь: 100 м²
Комнат: 3-4, ванная: 2
Idées déco pour une façade de maison scandinave de taille moyenne et de plain-pied.
Idées déco pour une façade de maison scandinave de taille moyenne et de plain-pied.
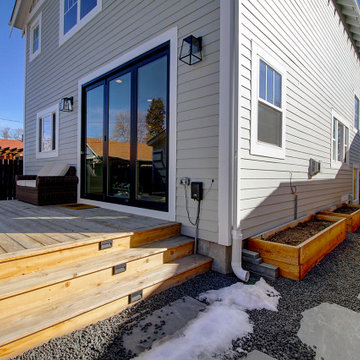
Aménagement d'une façade de maison grise scandinave de taille moyenne et à un étage avec un revêtement mixte, un toit à deux pans, un toit en shingle et un toit marron.

Архитектурное решение дома в посёлке Лесная усадьба в основе своей очень просто. Перпендикулярно к главному двускатному объёму примыкают по бокам (несимметрично) 2 двускатных ризалита. С каждой стороны одновременно видно два высоких доминирующих щипца. Благодаря достаточно большим уклонам кровли и вертикальной разрезке окон и декора, на близком расстоянии фасады воспринимаются более устремлёнными вверх. Это же подчёркивается множеством монолитных колонн, поддерживающих высокую открытую террасу на уровне 1 этажа (участок имеет ощутимый уклон). Но на дальнем расстоянии воспринимается преобладающий горизонтальный силуэт дома. На это же работает мощный приземистый объём примыкающего гаража.
В декоре фасадов выделены массивные плоскости искусственного камня и штукатурки, делающие форму более цельной, простой и также подчёркивающие вертикальность линий. Они разбиваются большими плоскостями окон в деревянных рамах.
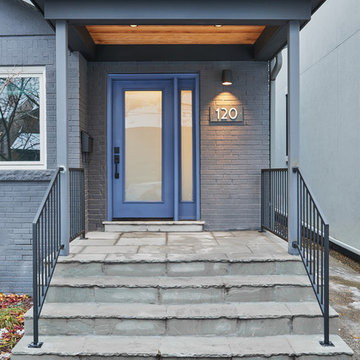
Cette image montre une façade de maison grise nordique en brique de taille moyenne et à un étage avec un toit plat et un toit en métal.
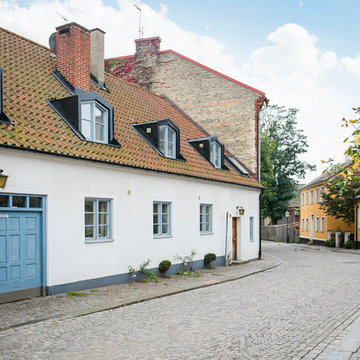
Cette photo montre une façade de maison blanche scandinave en pierre de taille moyenne et de plain-pied avec un toit à deux pans.
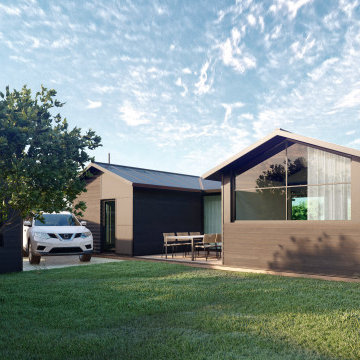
Idée de décoration pour une petite façade de maison marron nordique en briques peintes et planches et couvre-joints de plain-pied avec un toit à quatre pans, un toit en tuile et un toit noir.
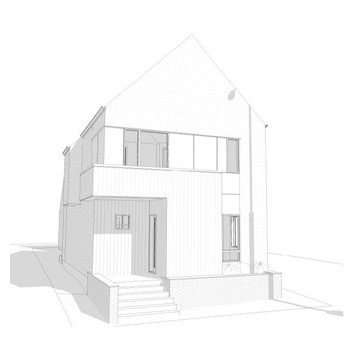
Do you like modern, simple lines and convenient city living? This Scandi-style custom home design in the heart of Calgary Central may be for you. Inspired by Nordic modern architecture, this home is sure to turn heads with the striking modern design and playful asymmetry of its exterior. Smooth white stucco and vertical plank accents draw the eye upward to the simple gable roof. Front and back-facing balconies, along with a covered back deck allow for indoor-outdoor living and entertaining in this Calgary family home.

Fotograf: Thomas Drexel
Cette image montre une façade de maison beige nordique en bois et bardage à clin de taille moyenne et à deux étages et plus avec un toit en appentis et un toit en tuile.
Cette image montre une façade de maison beige nordique en bois et bardage à clin de taille moyenne et à deux étages et plus avec un toit en appentis et un toit en tuile.
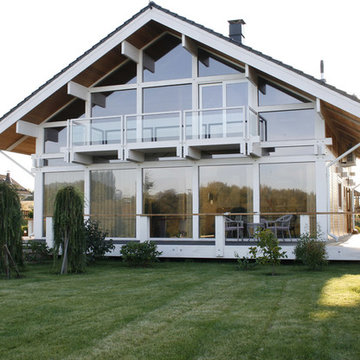
Cette image montre une petite façade de maison blanche nordique en bois à un étage avec un toit à deux pans.
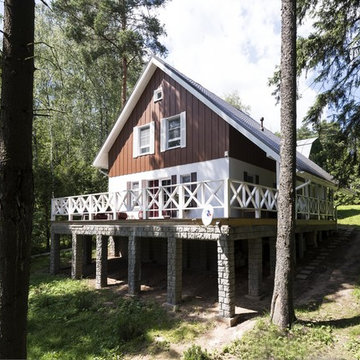
Ксения Розанцева,
Лариса Шатская
Réalisation d'une façade de maison blanche nordique de taille moyenne et à un étage avec un revêtement mixte et un toit à deux pans.
Réalisation d'une façade de maison blanche nordique de taille moyenne et à un étage avec un revêtement mixte et un toit à deux pans.
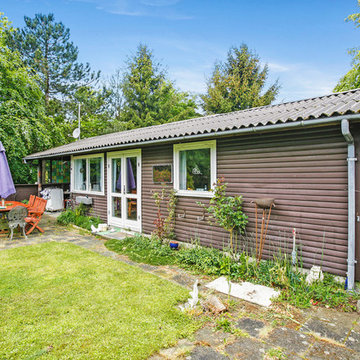
Cette image montre une petite façade de maison marron nordique en bois de plain-pied avec un toit à croupette.
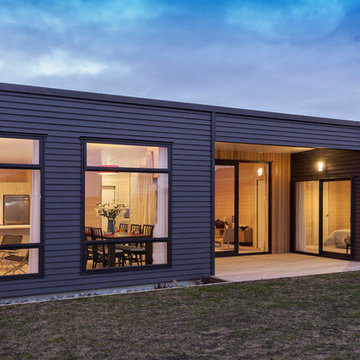
Rear view of contemporary home at Pegasus, North Canterbury. Large north face windows for solar gain and a spacious sheltered outdoor living area. Dark linea board cladding. Compact design maximises the land's usable space.
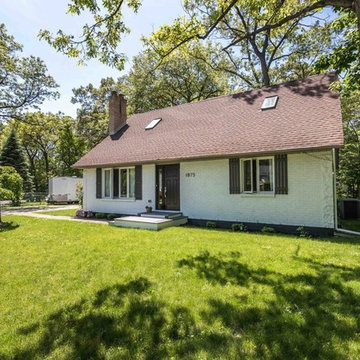
Exterior was painted white and parging area was repaired and painted deep charcoal. New composite front porch was constructed and shutters were custom ordered from Home Depot. New front and rear doors installed
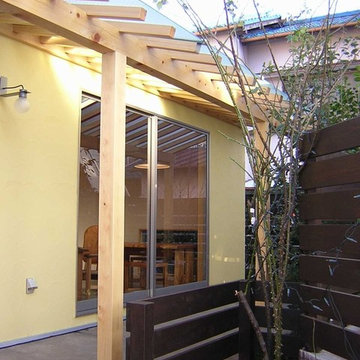
外観:
テラス屋根は型ガラスとして、内部に光が拡散するように設計しました。
Idée de décoration pour une petite façade de maison jaune nordique à un étage avec un toit en appentis et un toit en métal.
Idée de décoration pour une petite façade de maison jaune nordique à un étage avec un toit en appentis et un toit en métal.
Idées déco de façades de maisons scandinaves
7