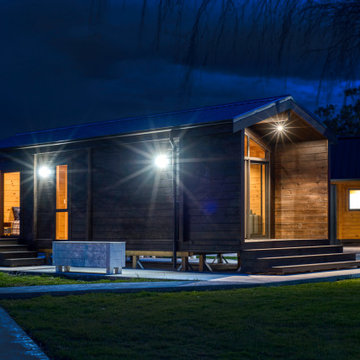Idées déco de façades de maisons scandinaves
Trier par :
Budget
Trier par:Populaires du jour
141 - 160 sur 597 photos
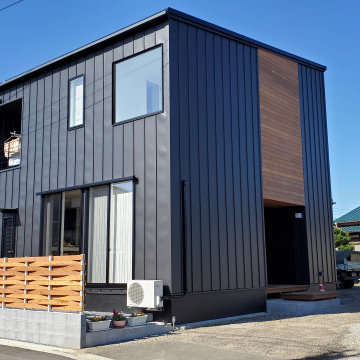
ガルバリウム鋼板とレッドシダーの外壁。
ウッドフェンスも目を引きます。
Exemple d'une façade de maison métallique et noire scandinave en planches et couvre-joints de taille moyenne et à un étage avec un toit en appentis, un toit en métal et un toit noir.
Exemple d'une façade de maison métallique et noire scandinave en planches et couvre-joints de taille moyenne et à un étage avec un toit en appentis, un toit en métal et un toit noir.
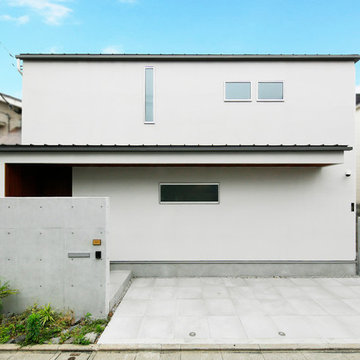
シンプルながら洗練された、安定感のあるスクエアな外観デザイン。プライバシーに配慮して高い位置に開口部をつくりました。アプローチに立ち上げた門壁は、玄関回りの目隠しや風除けの役割を果たしています。
Réalisation d'une façade de maison blanche nordique de taille moyenne et à un étage avec un revêtement mixte, un toit plat et un toit en métal.
Réalisation d'une façade de maison blanche nordique de taille moyenne et à un étage avec un revêtement mixte, un toit plat et un toit en métal.
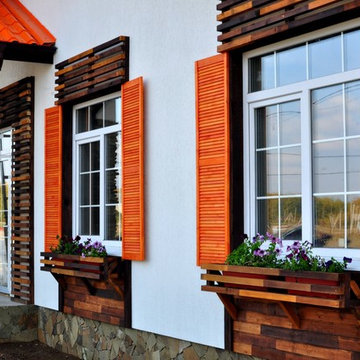
Обрамление окна фальш ставнями придают фасаду теплоту и уют
Idées déco pour une façade de maison blanche scandinave de taille moyenne et de plain-pied avec un revêtement mixte, un toit à quatre pans et un toit en métal.
Idées déco pour une façade de maison blanche scandinave de taille moyenne et de plain-pied avec un revêtement mixte, un toit à quatre pans et un toit en métal.

Архитектурное бюро Глушкова спроектировало этот красивый и теплый дом.
Réalisation d'une grande façade de maison multicolore nordique en planches et couvre-joints à un étage avec un revêtement mixte, un toit en shingle, un toit marron et un toit de Gambrel.
Réalisation d'une grande façade de maison multicolore nordique en planches et couvre-joints à un étage avec un revêtement mixte, un toit en shingle, un toit marron et un toit de Gambrel.
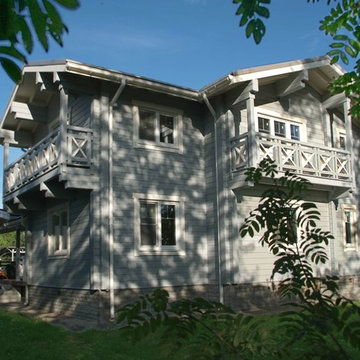
Дом в скандинавском стиле на озере Межура. Исполнение "АСК Поместье" 2015-2016 гг.
Cette image montre une façade de maison grise nordique en bois de taille moyenne et à un étage avec un toit à deux pans.
Cette image montre une façade de maison grise nordique en bois de taille moyenne et à un étage avec un toit à deux pans.
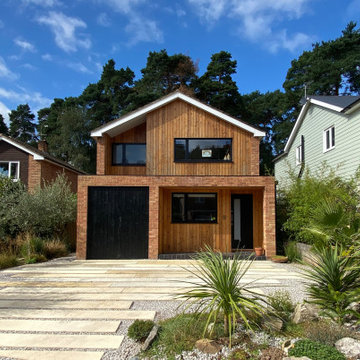
We took a tired 1960s house and transformed it into modern family home. We extended to the back to add a new open plan kitchen & dining area with 3m high sliding doors and to the front to gain a master bedroom, en suite and playroom. We completely overhauled the power and lighting, increased the water flow and added underfloor heating throughout the entire house.
The elegant simplicity of nordic design informed our use of a stripped back internal palette of white, wood and grey to create a continuous harmony throughout the house. We installed oak parquet floors, bespoke douglas fir cabinetry and southern yellow pine surrounds to the high performance windows.
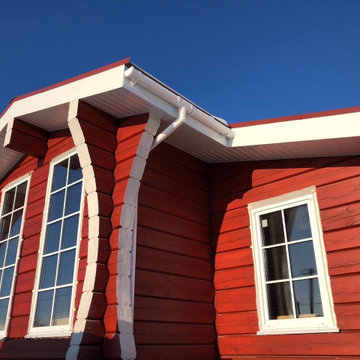
Idées déco pour une façade de maison rouge scandinave en bois de taille moyenne et de plain-pied avec un toit à deux pans et un toit en tuile.
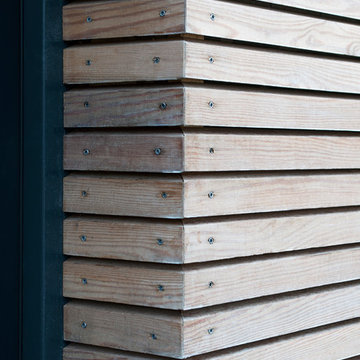
The office has been built at the rear of a terraced house in London. It features two desks and three seats. The joinery unit have been veneered with European oak. The desks are built in and they benefit from a large skylight. A small kitchen and bathroom provide additional services to the office.
The outside of the office was clad in siberian larch.
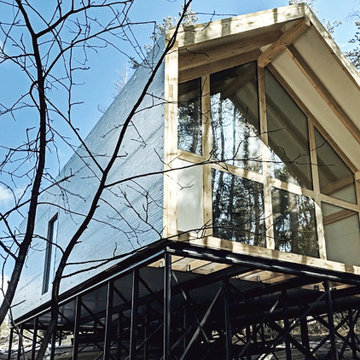
Берген-Барн
Общая площадь: 135 м²
Общая площадь с террасой: 147 м²
Площадь с открытым вторым
светом: 110 м²
Повышенные высоты
Зал со «вторым светом»
Cette image montre une façade de maison nordique de taille moyenne et à un étage.
Cette image montre une façade de maison nordique de taille moyenne et à un étage.
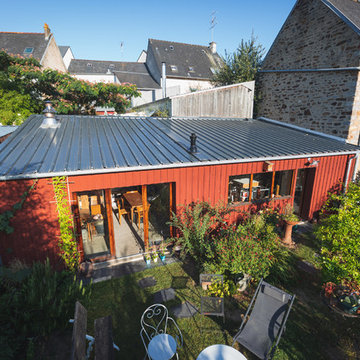
Idée de décoration pour une façade de maison de ville rouge nordique en bois de taille moyenne et de plain-pied avec un toit en métal.
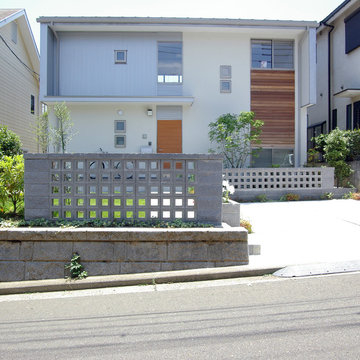
Idées déco pour une façade de maison blanche scandinave en bois de taille moyenne et à un étage avec un toit en appentis et un toit en métal.
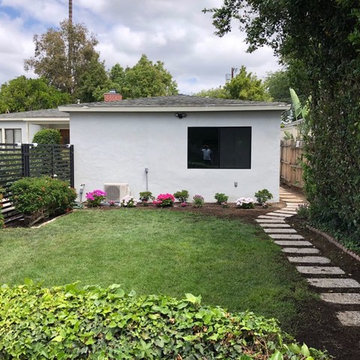
Completely transformed this old garage into a money maker for the owner's. This unit can rent out for at least $2,100 per month! We added a huge window to light up the studio, a full kitchen with a built in microwave, central heating and AC. The shaker cabinets are white to add more light and make the space appear larger.
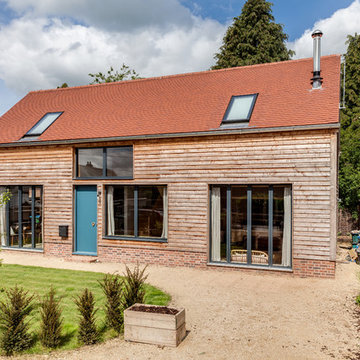
Simon Maxwell
Aménagement d'une façade de maison beige scandinave en bois de taille moyenne et à un étage avec un toit à deux pans et un toit en tuile.
Aménagement d'une façade de maison beige scandinave en bois de taille moyenne et à un étage avec un toit à deux pans et un toit en tuile.
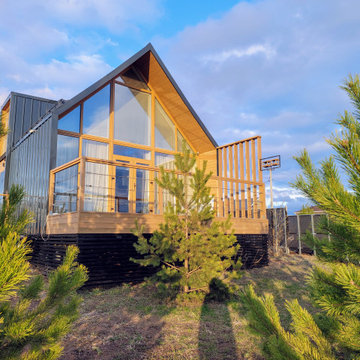
Частный дом общей площадью в 98м2 с террасой 18м2 в стиле барнхаус. Канадская технология на основе панелей GreenBoard с утеплителем пенополиуретан Группа горения Г1. Энергоэффективен, не требует наличие газового отопления. Возведение дома с внутренней отделкой за 2 месяца.
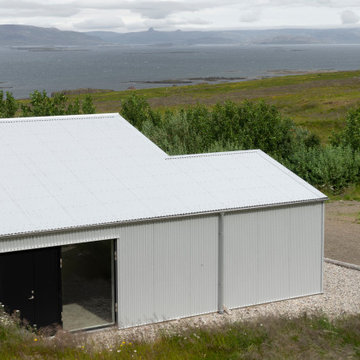
The Guesthouse Nýp at Skarðsströnd is situated on a former sheep farm overlooking the Breiðafjörður Nature Reserve in western Iceland. Originally constructed as a farmhouse in 1936, the building was deserted in the 1970s, slowly falling into disrepair before the new owners eventually began rebuilding in 2001. Since 2006, it has come to be known as a cultural hub of sorts, playing host to various exhibitions, lectures, courses and workshops.
The brief was to conceive a design that would make better use of the existing facilities, allowing for more multifunctional spaces for various cultural activities. This not only involved renovating the main house, but also rebuilding and enlarging the adjoining sheep-shed. Nýp’s first guests arrived in 2013 and where accommodated in two of the four bedrooms in the remodelled farmhouse. The reimagined sheep shed added a further three ensuite guestrooms with a separate entrance. This offers the owners greater flexibility, with the possibility of hosting larger events in the main house without disturbing guests. The new entrance hall and connection to the farmhouse has been given generous dimensions allowing it to double as an exhibition space.
The main house is divided vertically in two volumes with the original living quarters to the south and a barn for hay storage to the North. Bua inserted an additional floor into the barn to create a raised event space with a series of new openings capturing views to the mountains and the fjord. Driftwood, salvaged from a neighbouring beach, has been used as columns to support the new floor. Steel handrails, timber doors and beams have been salvaged from building sites in Reykjavik old town.
The ruins of concrete foundations have been repurposed to form a structured kitchen garden. A steel and polycarbonate structure has been bolted to the top of one concrete bay to create a tall greenhouse, also used by the client as an extra sitting room in the warmer months.
Staying true to Nýp’s ethos of sustainability and slow tourism, Studio Bua took a vernacular approach with a form based on local turf homes and a gradual renovation that focused on restoring and reinterpreting historical features while making full use of local labour, techniques and materials such as stone-turf retaining walls and tiles handmade from local clay.
Since the end of the 19th century, the combination of timber frame and corrugated metal cladding has been widespread throughout Iceland, replacing the traditional turf house. The prevailing wind comes down the valley from the north and east, and so it was decided to overclad the rear of the building and the new extension in corrugated aluzinc - one of the few materials proven to withstand the extreme weather.
In the 1930's concrete was the wonder material, even used as window frames in the case of Nýp farmhouse! The aggregate for the house is rather course with pebbles sourced from the beach below, giving it a special character. Where possible the original concrete walls have been retained and exposed, both internally and externally. The 'front' facades towards the access road and fjord have been repaired and given a thin silicate render (in the original colours) which allows the texture of the concrete to show through.
The project was developed and built in phases and on a modest budget. The site team was made up of local builders and craftsmen including the neighbouring farmer – who happened to own a cement truck. A specialist local mason restored the fragile concrete walls, none of which were reinforced.
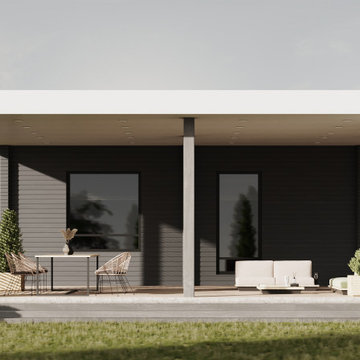
Idée de décoration pour une façade de maison nordique de taille moyenne.
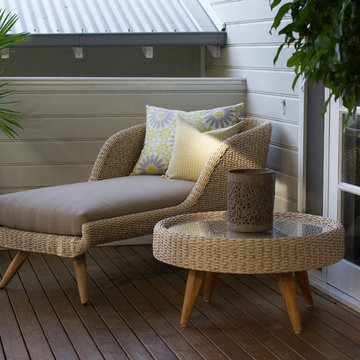
Full of character with a touch of a Scandinavian or retro feel the Osier Belle Tressé Chaise Lounge can be made to any size and depth. Choosing your own wicker, fabric and cushions, you can really personalise to suit your home and style.
As we own our factory, we have ready stock in Australia or can easily customise for you, without the price penalty.
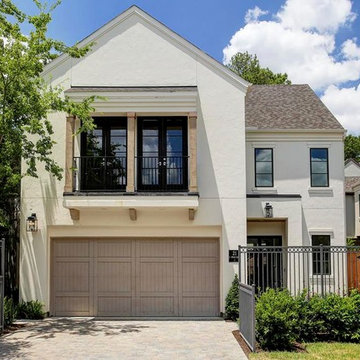
Inspiration pour une façade de maison blanche nordique en stuc de taille moyenne et à un étage avec un toit à deux pans et un toit en shingle.
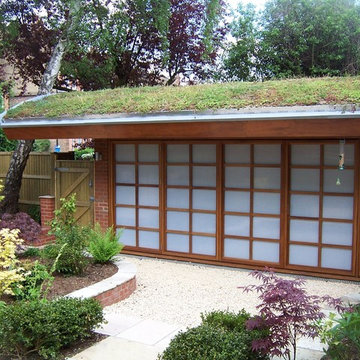
This multi-use garden building was built to replace a run-down cottage in the garden of a North London family home.
The building is predominantly open plan, with garden storage and a shower room, built into the walls. The main space can be used as a dining space, gym, playroom or guest accommodation and increases the flexibility of the house.
The undulating roof is clad in sustainable hardwood with a sedum roof over, to provide added biodiversity, reduce water run-off and visually extend the garden outlook from the upper floors of the house.
Idées déco de façades de maisons scandinaves
8
